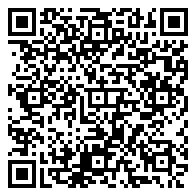




Nearly New Construction on a dead-end street that overlooks the Cedar River plus No Covenants or Development Restrictions! This well-designed Ranch utilizes every square foot of space with extra possibilities in the unfinished basement. The Open concept kitchen, dining and living areas have vaulted ceilings, plenty of natural light and access to the back patio that overlooks the large backyard. Kitchen features an island, stainless appliances and plenty of cabinet space. The Primary Bedroom suite has trayed ceilings, double vanity sinks and a massive walk-in closet. Main floor laundry and good sized 2 stall attached garage round out the main floor. This quiet area also boasts beautiful views of the river while also being convenient to Czech Village and Newbo areas and NOT in a flood zone. There’s a Lower Wet Bar area and Lower bathroom all stubbed in, plumbing ran and ready to go. Need more space? Basement can be finished, additional garage could be added, extra packing pad, contact Listing Agent for all the details including contract terms.
Nearly New Construction on a dead-end street that overlooks the Cedar River plus No Covenants or Development Restrictions! This well-designed Ranch utilizes every square foot of space with extra possibilities in the unfinished basement. The Open concept kitchen, dining and living areas have vaulted ceilings, plenty of natural light and access to the back patio that overlooks the large backyard. Kitchen features an island, stainless appliances and plenty of cabinet space. The Primary Bedroom suite has trayed ceilings, double vanity sinks and a massive walk-in closet. Main floor laundry and good sized 2 stall attached garage round out the main floor. This quiet area also boasts beautiful views of the river while also being convenient to Czech Village and Newbo areas and NOT in a flood zone. There’s a Lower Wet Bar area and Lower bathroom all stubbed in, plumbing ran and ready to go. Need more space? Basement can be finished, additional garage could be added, extra packing pad, contact Listing Agent for all the details including contract terms.