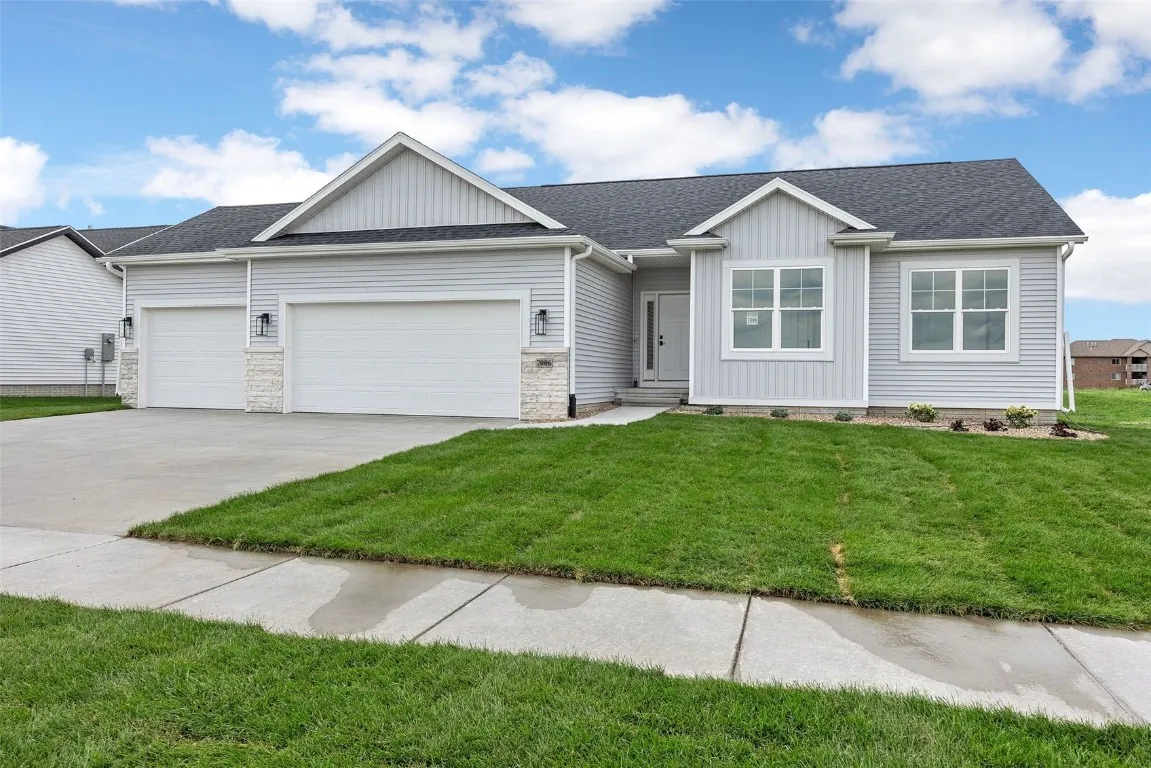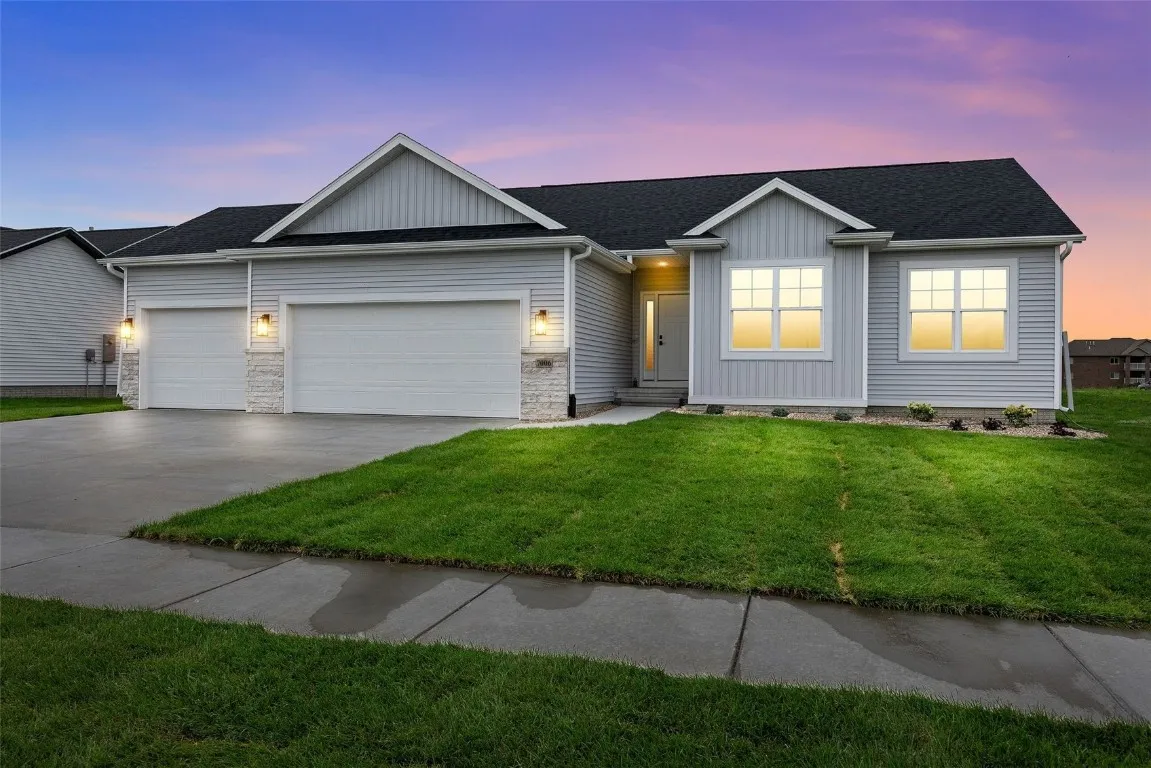




MOVE-IN-READY! This Skogman Home is our Warren floor plan that offers 9 foot ceilings on the main floor with a trey ceiling in the great room that leads you to the atrium staircase at the back of the home. There are hardwood floors throughout the main living space. Kitchen features upgraded white and oak stained cabinetry, quartz countertops and a large walk in pantry. There is a dropzone bench and hooks off the garage entry alone with a large walk in storage closet for extra storage. The primary bathroom features a double bowl vanity. The lower level can be finished for $38,700 for an additional bedroom, bathroom and rec room. Builder provides a written 10 year warranty and may consider a trade on this home. This home is HERS (Home Energy Ratings Score) tested and exceeds HERS Standards.
MOVE-IN-READY! This Skogman Home is our Warren floor plan that offers 9 foot ceilings on the main floor with a trey ceiling in the great room that leads you to the atrium staircase at the back of the home. There are hardwood floors throughout the main living space. Kitchen features upgraded white and oak stained cabinetry, quartz countertops and a large walk in pantry. There is a dropzone bench and hooks off the garage entry alone with a large walk in storage closet for extra storage. The primary bathroom features a double bowl vanity. The lower level can be finished for $38,700 for an additional bedroom, bathroom and rec room. Builder provides a written 10 year warranty and may consider a trade on this home. This home is HERS (Home Energy Ratings Score) tested and exceeds HERS Standards.