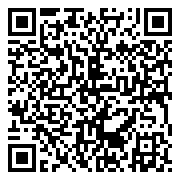




Welcome to this spacious and stylish 4 bedroom home, offering the perfect blend of comfort and functionality. Enjoy the open concept floor plan in the kitchen with a breakfast bar and gas range. Primary ensuite has a large walk in tiled shower, double sinks and 2 closets. Lower level has an expansive family room, a ton of storage, a bedroom and bathroom. Step outside to your private backyard retreat, complete with a custom stone fire pit-perfect for entertaining, covered deck. Front entryway patio was professionally landscaped and extended with stone pavers. Generous sized 3 car heated & fully insulated garage with an utility sink and an extra wide driveway. Convenient location close to restaurants, schools, park and more!
Welcome to this spacious and stylish 4 bedroom home, offering the perfect blend of comfort and functionality. Enjoy the open concept floor plan in the kitchen with a breakfast bar and gas range. Primary ensuite has a large walk in tiled shower, double sinks and 2 closets. Lower level has an expansive family room, a ton of storage, a bedroom and bathroom. Step outside to your private backyard retreat, complete with a custom stone fire pit-perfect for entertaining, covered deck. Front entryway patio was professionally landscaped and extended with stone pavers. Generous sized 3 car heated & fully insulated garage with an utility sink and an extra wide driveway. Convenient location close to restaurants, schools, park and more!
