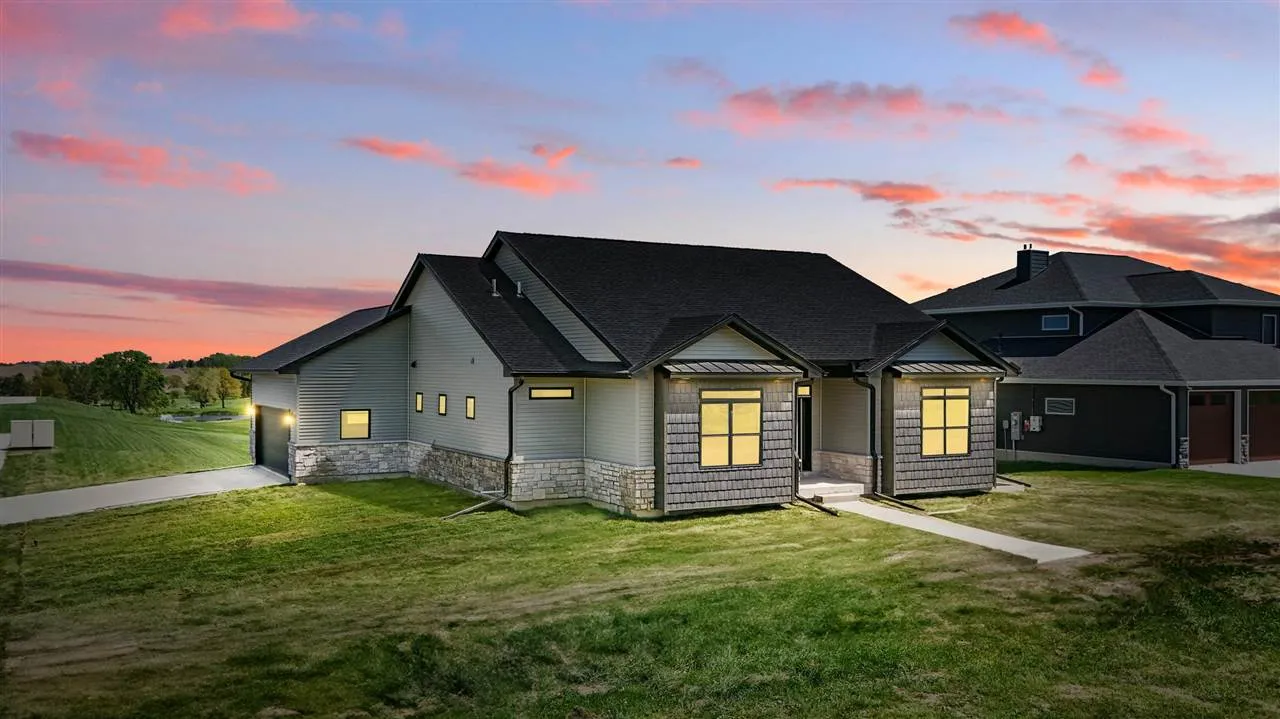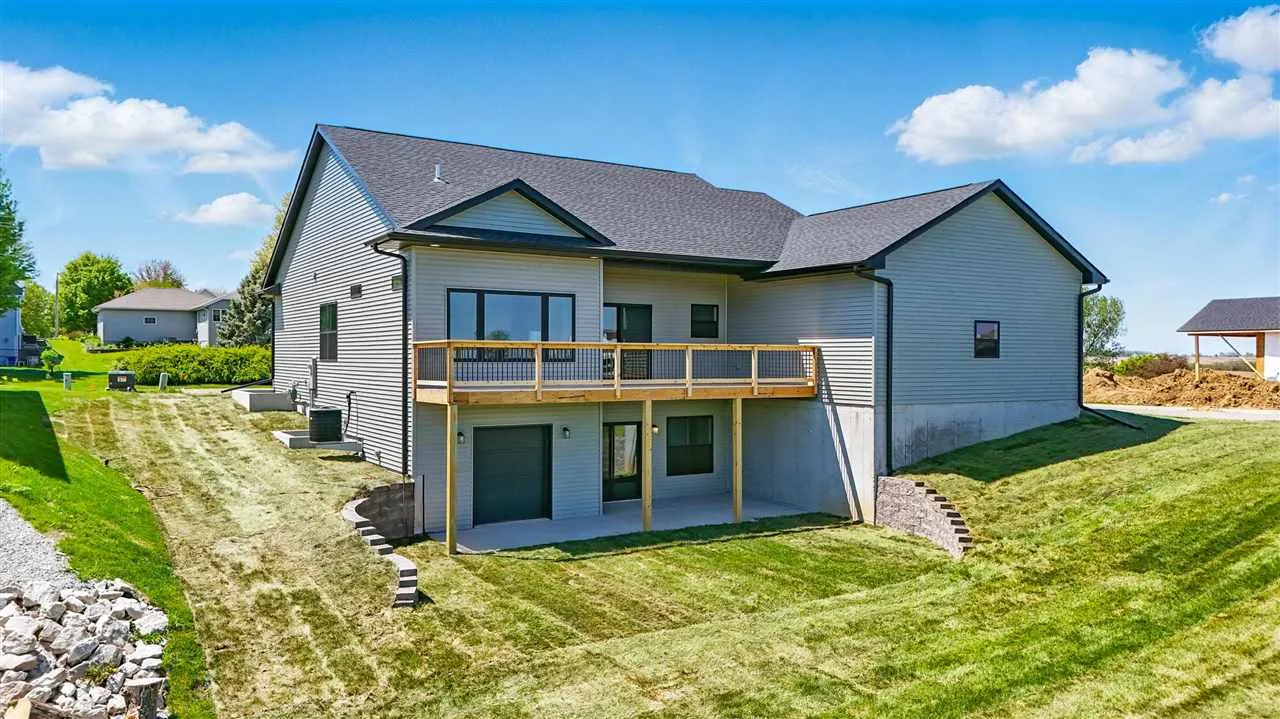




Golf course living at it’s finest! Welcome to this stunning 5-bedroom, 3-bathroom home perfectly situated on a beautiful golf course with sweeping views of both the course and the serene pond. Enjoy luxurious main-level living featuring 10-foot ceilings and a gorgeous, cozy stone fireplace in the spacious living room. The gourmet kitchen boasts sleek quartz countertops and top-of-the-line GE Profile appliances, ideal for both cooking and entertaining. Walk right out onto the huge deck, and enjoy one of the best views in the neighborhood! A beautiful primary bedroom has a large walk-in closet and the en suite offers a heated tile floor, a spa-like walk-in shower, and elegant finishes for a true retreat experience. It has a split bedroom layout with two bedrooms & a full bath also on the main level. The fully finished lower level includes two additional bedrooms, a full bathroom & a stylish wet bar—perfect for guests or entertaining. Walk out the slider to the lower level patio, where you can watch golfers chip in on the #2 green! The two-car garage walks into a fantastic drop zone, with cubbies for all the things. There is a lower-level garage space/garden room, ideal for storing your golf cart or mower. With direct access to the course and clubhouse amenities, this home is a rare find that blends comfort, style, and leisure.
Golf course living at it’s finest! Welcome to this stunning 5-bedroom, 3-bathroom home perfectly situated on a beautiful golf course with sweeping views of both the course and the serene pond. Enjoy luxurious main-level living featuring 10-foot ceilings and a gorgeous, cozy stone fireplace in the spacious living room. The gourmet kitchen boasts sleek quartz countertops and top-of-the-line GE Profile appliances, ideal for both cooking and entertaining. Walk right out onto the huge deck, and enjoy one of the best views in the neighborhood! A beautiful primary bedroom has a large walk-in closet and the en suite offers a heated tile floor, a spa-like walk-in shower, and elegant finishes for a true retreat experience. It has a split bedroom layout with two bedrooms & a full bath also on the main level. The fully finished lower level includes two additional bedrooms, a full bathroom & a stylish wet bar—perfect for guests or entertaining. Walk out the slider to the lower level patio, where you can watch golfers chip in on the #2 green! The two-car garage walks into a fantastic drop zone, with cubbies for all the things. There is a lower-level garage space/garden room, ideal for storing your golf cart or mower. With direct access to the course and clubhouse amenities, this home is a rare find that blends comfort, style, and leisure.