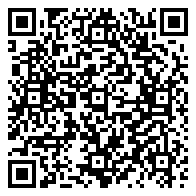




This home has so much to offer, featuring coved ceilings, hardwood floors, and a cozy four-seasons room with a fireplace and second refrigerator. It includes brand new toilets and a newly covered deck that creates a perfect outdoor space, with no backyard neighbors—just open green space owned by the church, giving you a peaceful view without the upkeep. Upstairs offers two spacious bedrooms with ample storage, while the lower level features a large family room with a built-in bar, ideal for entertaining. The finished basement adds even more living space with brand new wood flooring and plenty of closets and storage, making it perfect for all your organizational needs.
This home has so much to offer, featuring coved ceilings, hardwood floors, and a cozy four-seasons room with a fireplace and second refrigerator. It includes brand new toilets and a newly covered deck that creates a perfect outdoor space, with no backyard neighbors—just open green space owned by the church, giving you a peaceful view without the upkeep. Upstairs offers two spacious bedrooms with ample storage, while the lower level features a large family room with a built-in bar, ideal for entertaining. The finished basement adds even more living space with brand new wood flooring and plenty of closets and storage, making it perfect for all your organizational needs.