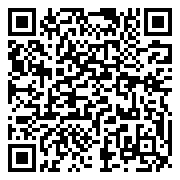




Welcome home to this well-maintained 3-bedroom, 1-bath ranch, perfect for comfortable living and entertaining. Step inside to discover a bright and inviting layout, featuring a spacious living area, an eat-in kitchen with ample cabinetry, and three cozy bedrooms with generous closet space.
The finished lower level adds valuable living space—ideal for a family room, home office, or recreation area. Outside, enjoy a fully fenced yard offering privacy and plenty of room for play, gardening, or gatherings. Two large storage sheds provide extra space for tools and seasonal items, while the oversized 2-car garage offers additional storage and convenience.
Nestled in a friendly neighborhood with easy access to schools, shopping, and highways, this home is a must-see!
Welcome home to this well-maintained 3-bedroom, 1-bath ranch, perfect for comfortable living and entertaining. Step inside to discover a bright and inviting layout, featuring a spacious living area, an eat-in kitchen with ample cabinetry, and three cozy bedrooms with generous closet space.
The finished lower level adds valuable living space—ideal for a family room, home office, or recreation area. Outside, enjoy a fully fenced yard offering privacy and plenty of room for play, gardening, or gatherings. Two large storage sheds provide extra space for tools and seasonal items, while the oversized 2-car garage offers additional storage and convenience.
Nestled in a friendly neighborhood with easy access to schools, shopping, and highways, this home is a must-see!