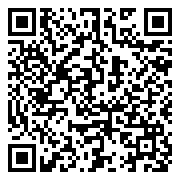




Welcome home to your open concept ranch 4 bedroom, 3 bathroom move-in ready condo. This home features a gorgeous floor to ceiling stone gas fireplace and vaulted ceilings that will catch your eye immediately upon entering. Spacious kitchen with stainless steel appliances, pantry, backsplash and breakfast bar that flows nicely into your dining area and living room. The sliding doors off the living room welcome you out to your own deck with stairs to the backyard. Enjoy the LVP floors stretching the main level where you will find 2 bedrooms including the primary bedroom with en suite bath & walk-in closet and additional 2nd bathroom. Everything you need is located on the main level making for easy living, including the laundry room! The lower level offers an additional 2 bedrooms, 3rd bathroom and large family room. Close to the trail, playground and downtown Solon. Updates include: new washer & dryer, glass storm door, stainless steel single basin sink & faucet, glass backsplash and fully landscaped yard including window flower box!! Call to set up your own private tour today!
Welcome home to your open concept ranch 4 bedroom, 3 bathroom move-in ready condo. This home features a gorgeous floor to ceiling stone gas fireplace and vaulted ceilings that will catch your eye immediately upon entering. Spacious kitchen with stainless steel appliances, pantry, backsplash and breakfast bar that flows nicely into your dining area and living room. The sliding doors off the living room welcome you out to your own deck with stairs to the backyard. Enjoy the LVP floors stretching the main level where you will find 2 bedrooms including the primary bedroom with en suite bath & walk-in closet and additional 2nd bathroom. Everything you need is located on the main level making for easy living, including the laundry room! The lower level offers an additional 2 bedrooms, 3rd bathroom and large family room. Close to the trail, playground and downtown Solon. Updates include: new washer & dryer, glass storm door, stainless steel single basin sink & faucet, glass backsplash and fully landscaped yard including window flower box!! Call to set up your own private tour today!