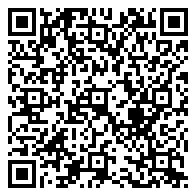




Amazing ranch home in Center Point! You’ll be greeted with a warm and open floor plan. The family room is sunk in and has a beautiful gas fireplace for those chilly days. The kitchen is sprawling with cabinets and and large center island with a bonus area for seating. You’ll absolutely fall in love with the large glass sunporch and oversized maintenance free deck. Offering 4 bedrooms and 3.5 bathrooms, this home is great for families large and small. The main floor laundry is a great addition, if stairs are an issue. The pictures speak for themselves, so don’t wait to set up a private showing with your favorite agent today!
Amazing ranch home in Center Point! You’ll be greeted with a warm and open floor plan. The family room is sunk in and has a beautiful gas fireplace for those chilly days. The kitchen is sprawling with cabinets and and large center island with a bonus area for seating. You’ll absolutely fall in love with the large glass sunporch and oversized maintenance free deck. Offering 4 bedrooms and 3.5 bathrooms, this home is great for families large and small. The main floor laundry is a great addition, if stairs are an issue. The pictures speak for themselves, so don’t wait to set up a private showing with your favorite agent today!