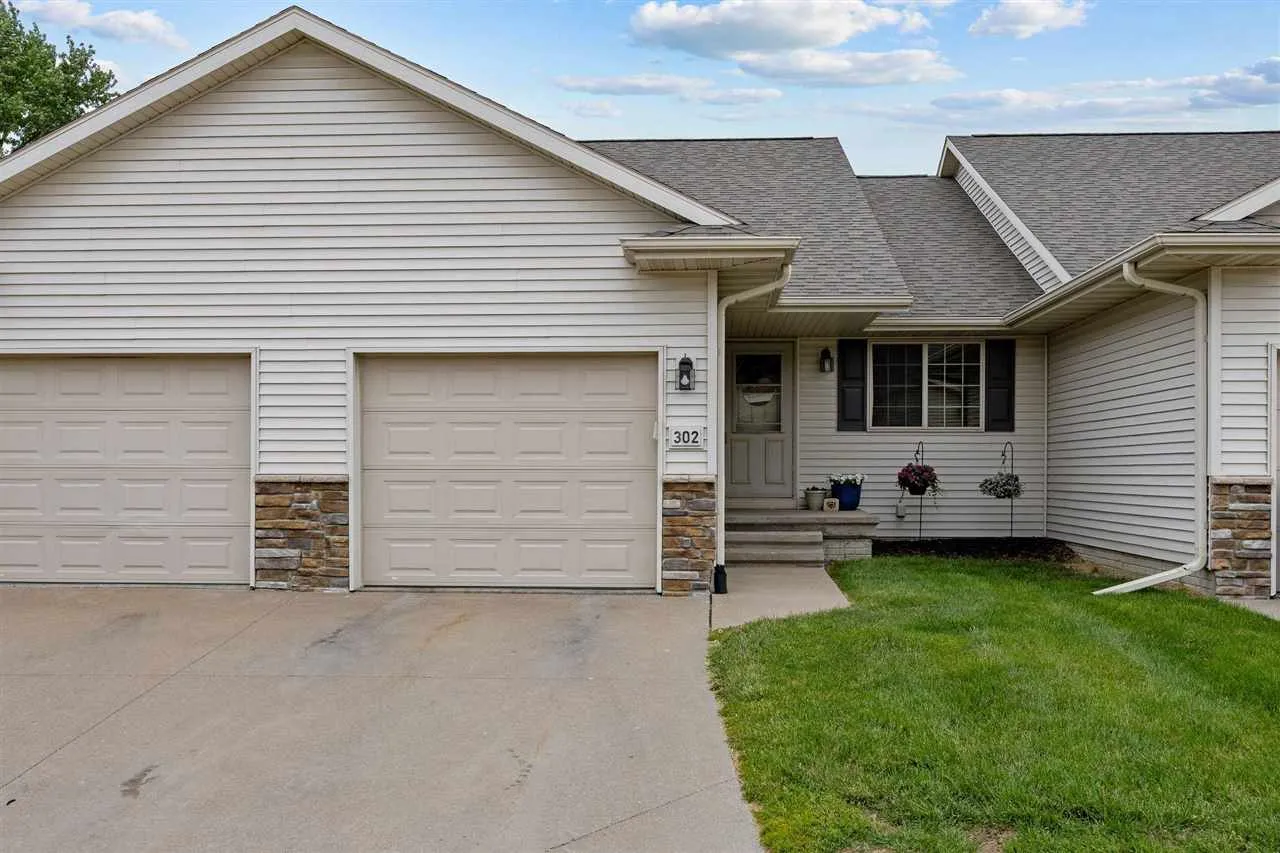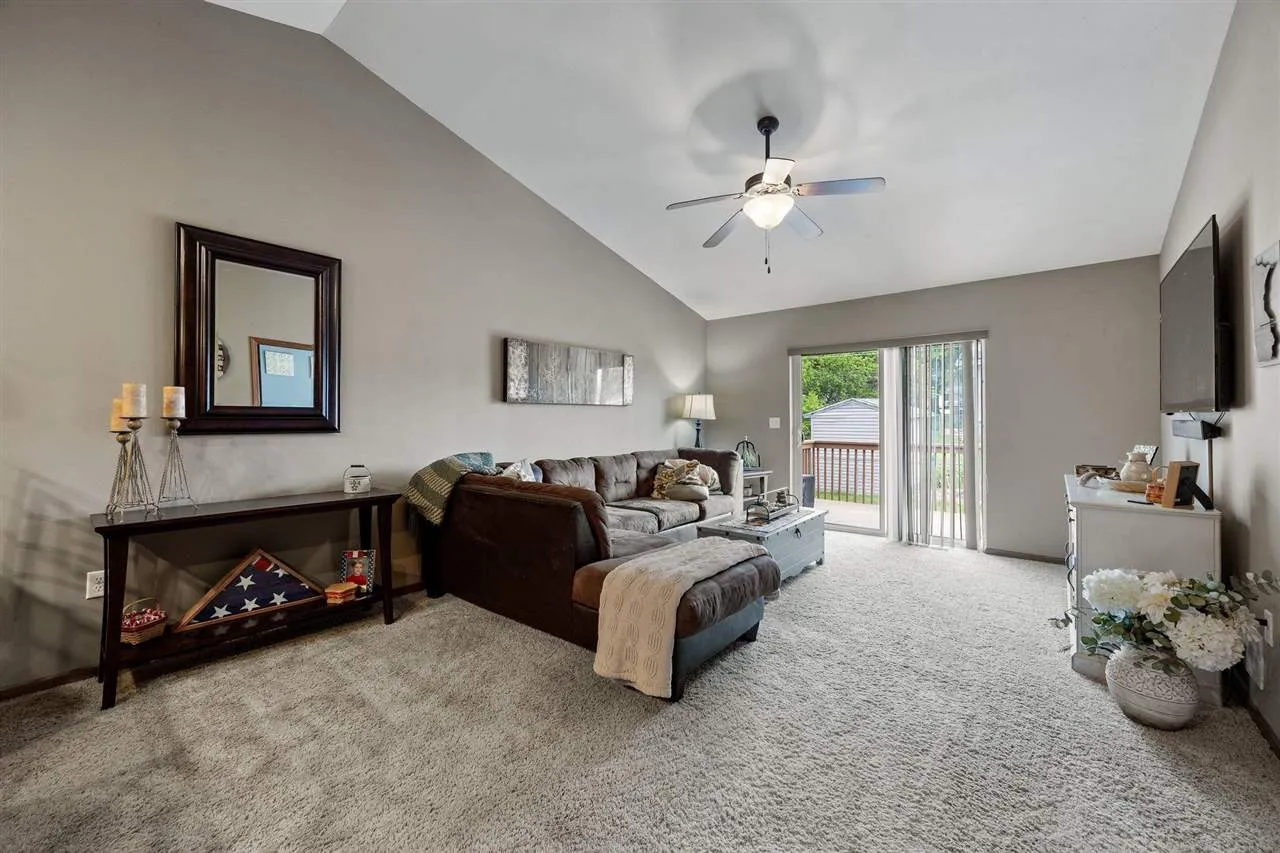




Welcome home to your 3 bedroom, 3 bathroom Solon condo. With the main level open concept that flows through the living room/dining room right out to your deck with stairs. The primary suite with its own bathroom and walk in closet. With the laundry closet on the main level for your convenience. The lower level has a generous family room, full bathroom, and third bedroom/with large walk in closet. Close to shopping, schools and quick drive to Iowa City or Cedar Rapids. Call to set up your own private tour today!
Welcome home to your 3 bedroom, 3 bathroom Solon condo. With the main level open concept that flows through the living room/dining room right out to your deck with stairs. The primary suite with its own bathroom and walk in closet. With the laundry closet on the main level for your convenience. The lower level has a generous family room, full bathroom, and third bedroom/with large walk in closet. Close to shopping, schools and quick drive to Iowa City or Cedar Rapids. Call to set up your own private tour today!