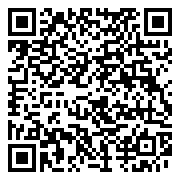




Enjoy comfort, convenience, and style in this updated end-unit townhouse-style condo in a prime North Liberty location! This 3-bedroom, 2.5-bath home features a newly remodeled kitchen with bar seating, and a pantry—an uncommon perk at this price point. The open-concept main floor flows effortlessly into the dining area and living room, where you’ll find a cozy gas fireplace and access to your private patio—perfect for relaxing or entertaining. Upstairs, the spacious primary suite offers an en-suite bath and walk-in closet, with the laundry room conveniently just steps away. Additional highlights include a new furnace in 2023, attached two-stall garage with bonus side storage, and the benefits of low-maintenance living with the HOA covering lawn care, snow removal, and more.
Enjoy comfort, convenience, and style in this updated end-unit townhouse-style condo in a prime North Liberty location! This 3-bedroom, 2.5-bath home features a newly remodeled kitchen with bar seating, and a pantry—an uncommon perk at this price point. The open-concept main floor flows effortlessly into the dining area and living room, where you’ll find a cozy gas fireplace and access to your private patio—perfect for relaxing or entertaining. Upstairs, the spacious primary suite offers an en-suite bath and walk-in closet, with the laundry room conveniently just steps away. Additional highlights include a new furnace in 2023, attached two-stall garage with bonus side storage, and the benefits of low-maintenance living with the HOA covering lawn care, snow removal, and more.
