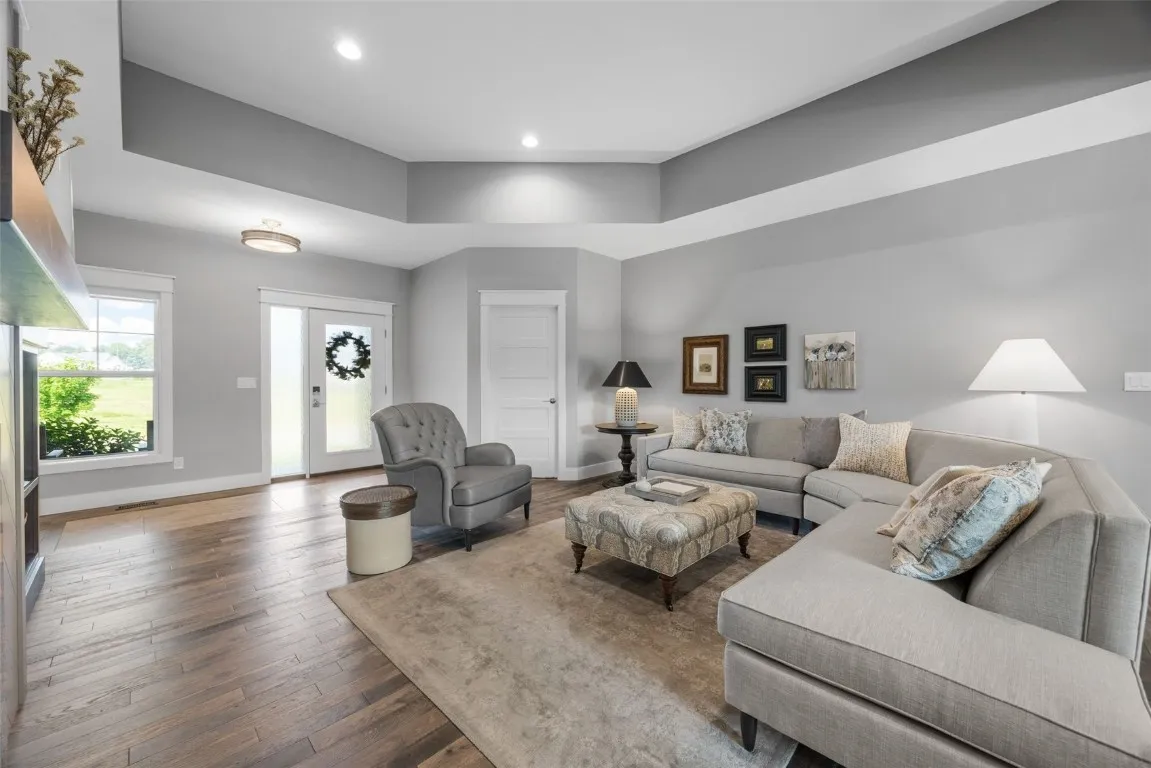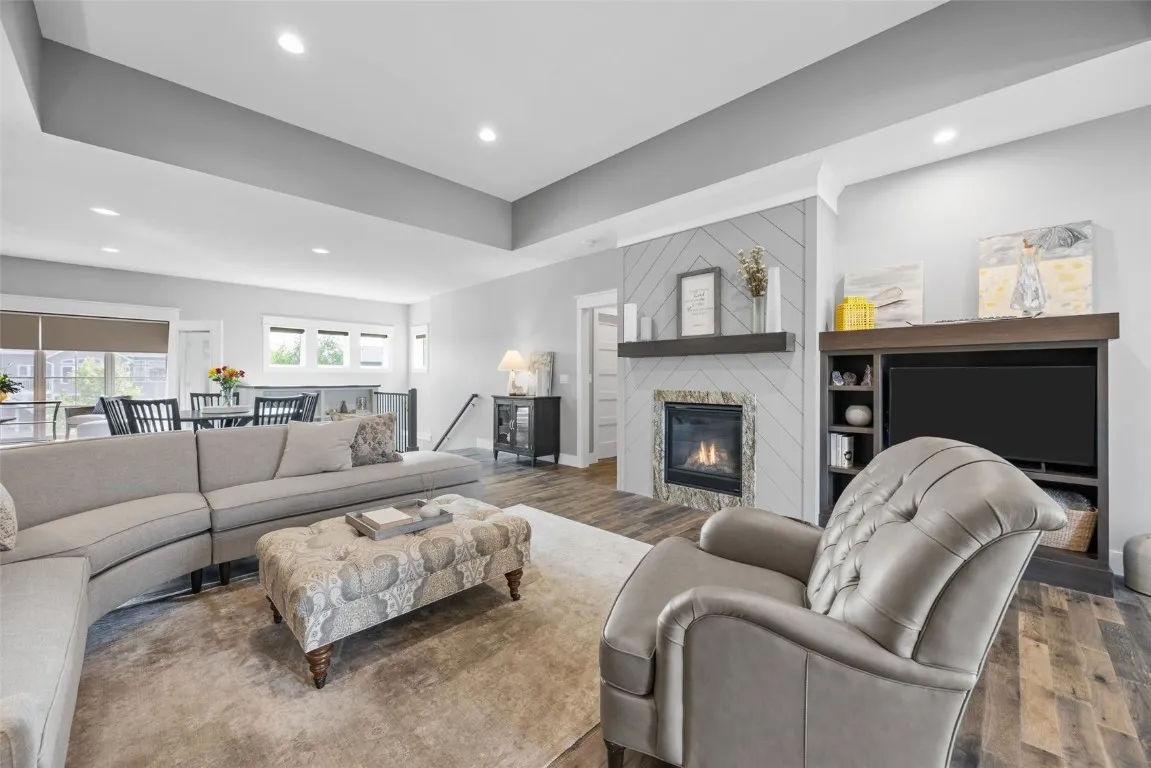




Don’t miss out on this terrific 3 bedroom, 3.5 bath walkout ranch style home with MANY fantastic amenities. Enter the foyer with wood flooring & tile inlay that flows directly to the great room with fireplace with built-ins, wood flooring, volume ceilings & wall of windows to views of backyard with mature trees. The gourmet kitchen features high end Bosch stainless steel appliances with 5 gas burner stove, large granite counter top breakfast island, coffee station, large walk-in pantry, wood flooring & dining area with adjacent 3 seasons room with double doors, LVP flooring, periscope window views & maintenance free grilling area with steps to backyard. You will enjoy the drop zone/mud room with custom bench & hooks adjacent to the 3 car garage with EV charging station & half bath. The luxurious primary suite features trey ceiling, large walk-in closet & private bath with custom tile shower, flooring & granite double sink vanity. Adjacent laundry room with profile washer/dryer that remains. The finished lower level walkout features a family room with area plumbed for wet bar, there is a full bath & expansion for fourth bedroom with window. Irrigation system, 5-Star Plus HERS rating for energy efficiency. Close to shopping, restaurants & I-380. A PLACE TO CALL HOME!
Don’t miss out on this terrific 3 bedroom, 3.5 bath walkout ranch style home with MANY fantastic amenities. Enter the foyer with wood flooring & tile inlay that flows directly to the great room with fireplace with built-ins, wood flooring, volume ceilings & wall of windows to views of backyard with mature trees. The gourmet kitchen features high end Bosch stainless steel appliances with 5 gas burner stove, large granite counter top breakfast island, coffee station, large walk-in pantry, wood flooring & dining area with adjacent 3 seasons room with double doors, LVP flooring, periscope window views & maintenance free grilling area with steps to backyard. You will enjoy the drop zone/mud room with custom bench & hooks adjacent to the 3 car garage with EV charging station & half bath. The luxurious primary suite features trey ceiling, large walk-in closet & private bath with custom tile shower, flooring & granite double sink vanity. Adjacent laundry room with profile washer/dryer that remains. The finished lower level walkout features a family room with area plumbed for wet bar, there is a full bath & expansion for fourth bedroom with window. Irrigation system, 5-Star Plus HERS rating for energy efficiency. Close to shopping, restaurants & I-380. A PLACE TO CALL HOME!