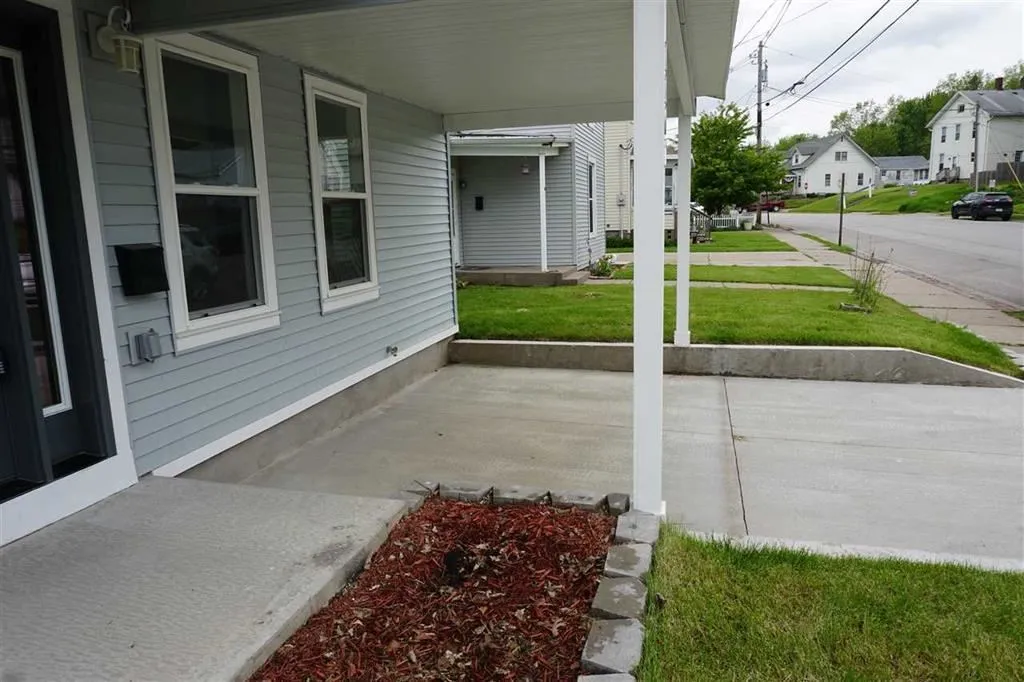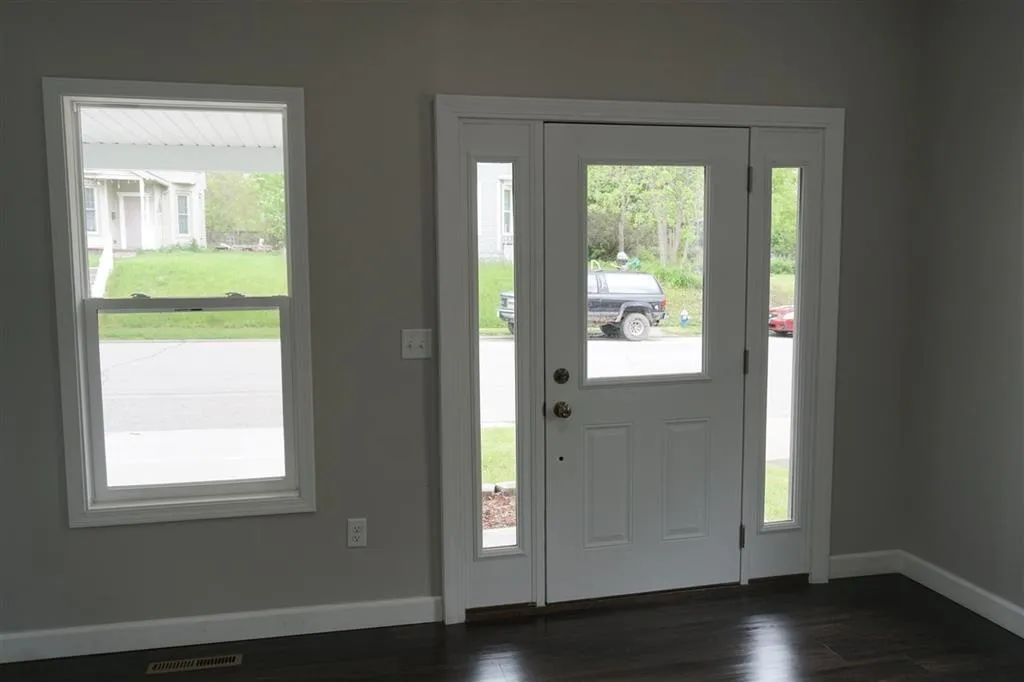




All newer upgrades throughout! Beautiful newer kitchen with lots of storage. Large island, huge walk-in pantry and desk area. Gorgeous granite countertops. Open concept living room and dining area. Main floor laundry room. Generously sized master bedroom also has walk-in closet. 3rd and 4th bedrooms are light and bright! Deck on back of home. Close to schools, shopping, hospital. Parking pad gives off street parking. Rental permit in place. Information is deemed reliable but not guaranteed. Photos are prior to tenant occupancy.
All newer upgrades throughout! Beautiful newer kitchen with lots of storage. Large island, huge walk-in pantry and desk area. Gorgeous granite countertops. Open concept living room and dining area. Main floor laundry room. Generously sized master bedroom also has walk-in closet. 3rd and 4th bedrooms are light and bright! Deck on back of home. Close to schools, shopping, hospital. Parking pad gives off street parking. Rental permit in place. Information is deemed reliable but not guaranteed. Photos are prior to tenant occupancy.