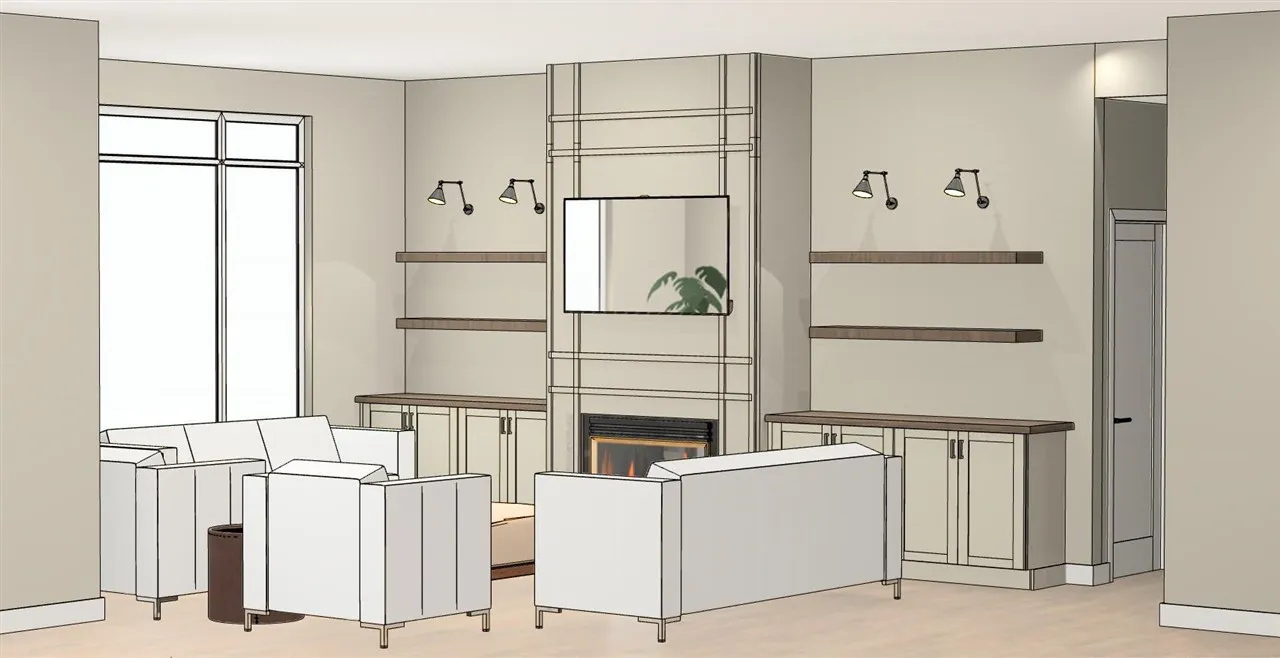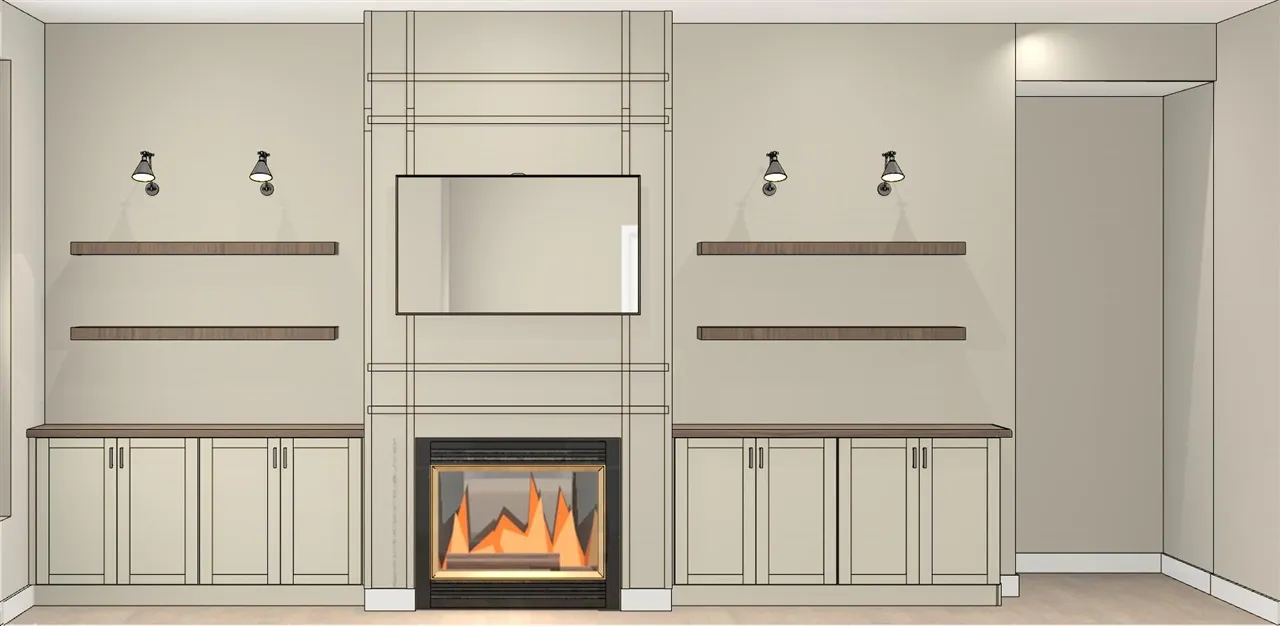




This to be built 5-bedroom, 3.5-bathroom home offers 3,500 square feet of thoughtfully designed living space in the thriving town of Tiffin. With custom details throughout including 10-foot ceilings on the main level, a massive kitchen island, abundant natural light, a large covered patio, covered front porch, stainless steel KitchenAid appliances, double oven, a lower-level wet bar, and an extended garage ideal for creating your ultimate game day haven. This home is built for those who love to host and entertain. There’s still time to personalize with your choice of finishes. Photos are renderings; final finishes are subject to change. Contact listing agent for more details!
This to be built 5-bedroom, 3.5-bathroom home offers 3,500 square feet of thoughtfully designed living space in the thriving town of Tiffin. With custom details throughout including 10-foot ceilings on the main level, a massive kitchen island, abundant natural light, a large covered patio, covered front porch, stainless steel KitchenAid appliances, double oven, a lower-level wet bar, and an extended garage ideal for creating your ultimate game day haven. This home is built for those who love to host and entertain. There’s still time to personalize with your choice of finishes. Photos are renderings; final finishes are subject to change. Contact listing agent for more details!