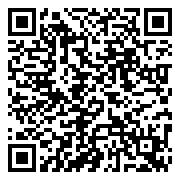




Built in 2015, this great one-owner home offers 3 bedrooms, 2.5 bathrooms, and a layout designed for comfort and function! The main level features a welcoming living room with a large front window, an open kitchen with stainless steel appliances, granite countertops, and an island with seating. A connected dining area provides access to the deck and overlooks the lower family room with a fireplace framed by a built-in bookcase and a second slider door that opens to the patio and fenced yard—ideal for everyday living and entertaining. A main-level laundry room and convenient half bath are located just off the attached two-car garage. Upstairs, the vaulted primary suite includes a private bath with double vanity and walk-in closet. Two additional bedrooms and a full hall bath complete the upper level. The unfinished lower level offers generous storage, an egress window, and is already stubbed for a bathroom—providing excellent potential to add a fourth bedroom, recreation room, or additional living space. This home perfectly blends comfort, practicality, and room to grow—schedule your tour today!
Built in 2015, this great one-owner home offers 3 bedrooms, 2.5 bathrooms, and a layout designed for comfort and function! The main level features a welcoming living room with a large front window, an open kitchen with stainless steel appliances, granite countertops, and an island with seating. A connected dining area provides access to the deck and overlooks the lower family room with a fireplace framed by a built-in bookcase and a second slider door that opens to the patio and fenced yard—ideal for everyday living and entertaining. A main-level laundry room and convenient half bath are located just off the attached two-car garage. Upstairs, the vaulted primary suite includes a private bath with double vanity and walk-in closet. Two additional bedrooms and a full hall bath complete the upper level. The unfinished lower level offers generous storage, an egress window, and is already stubbed for a bathroom—providing excellent potential to add a fourth bedroom, recreation room, or additional living space. This home perfectly blends comfort, practicality, and room to grow—schedule your tour today!