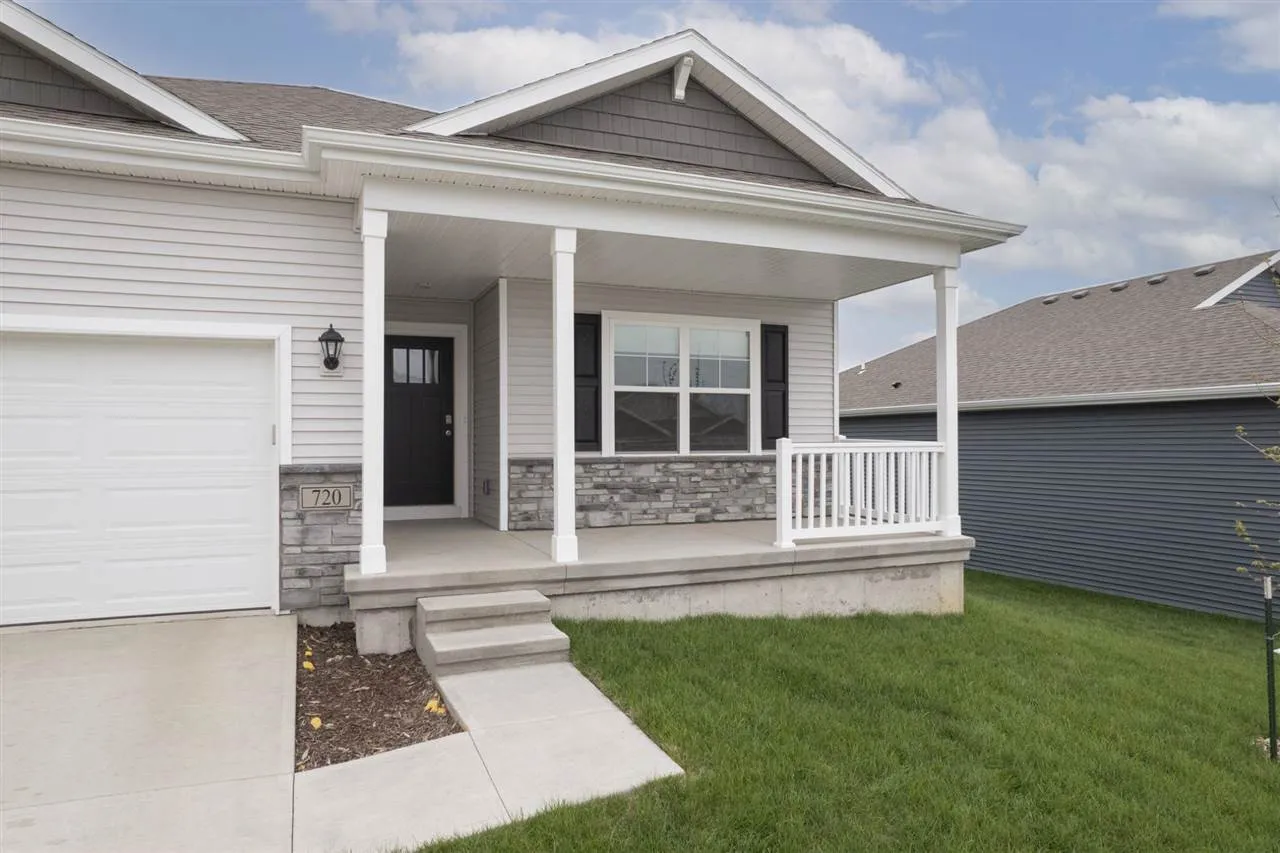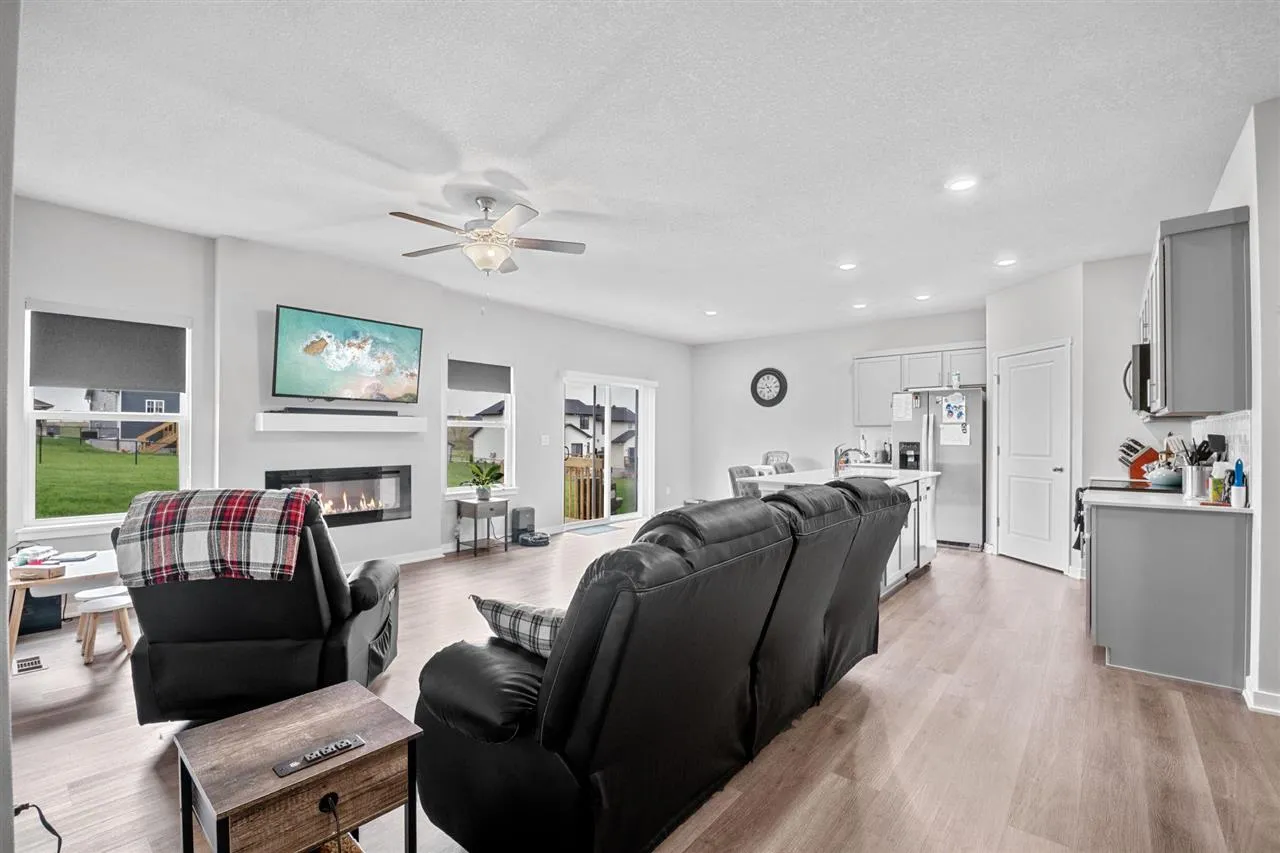




This new ranch is located close to In the heart of tiffin. The main level has carpet and luxury vinyl plank floors, conventional ceiling, and features a fireplace and a security system. Also on the main level are 3 bedrooms, 2 full baths and laundry. The kitchen features luxury vinyl plank floors, granite counters, tiled backsplash, stainless steel appliances, pantry and breakfast bar. Appliances stay with the home. The primary bedroom is located on the main level and features carpet floors, high ceiling and walk-in closet. The primary bedroom’s attached bath includes luxury vinyl plank floors, granite counters and tiled shower. The finished lower level features a bedroom, full bath and storage area. Outside you’ll find a patio overlooking the yard. This house does come with a 10 year limited warranty and all appliance are new and covered under their manufacture warranty.
This new ranch is located close to In the heart of tiffin. The main level has carpet and luxury vinyl plank floors, conventional ceiling, and features a fireplace and a security system. Also on the main level are 3 bedrooms, 2 full baths and laundry. The kitchen features luxury vinyl plank floors, granite counters, tiled backsplash, stainless steel appliances, pantry and breakfast bar. Appliances stay with the home. The primary bedroom is located on the main level and features carpet floors, high ceiling and walk-in closet. The primary bedroom’s attached bath includes luxury vinyl plank floors, granite counters and tiled shower. The finished lower level features a bedroom, full bath and storage area. Outside you’ll find a patio overlooking the yard. This house does come with a 10 year limited warranty and all appliance are new and covered under their manufacture warranty.