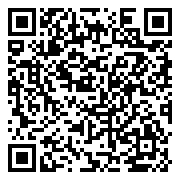




Welcome to 1451 Chamberlain Drive, a spacious and well-maintained 5-bed, 3-bath home on Iowa City’s east side. With its thoughtful layout, generous storage, and room for everyone, this home truly checks all the boxes. The main level greets you with a vaulted-ceiling living area that flows into a semi-open kitchen and dining area with ample cabinet space, and access to a wonderful three-season porch. The primary suite offers peace and privacy, featuring an ensuite bath and a generous closet. A conveniently located laundry room sits between the garage entry and primary suite, while two additional bedrooms and a second full bath occupy the opposite side of the main floor. Downstairs, you’ll discover two additional bedrooms, another full bath, and a large rec room with a gas burning fireplace. Unfinished storage space ensures you’ll never run out of room for seasonal items or gear. Stepping out of the three-season porch, you’ll find a small deck and patio leading to a fenced backyard, perfect for relaxing, gardening, or play. Set in a quiet neighborhood with easy access to parks, schools, and shopping—and just minutes from I-80, downtown Iowa City, the University of Iowa, and UIHC—this home combines everyday comfort with a prime location. *Chest freezer in garage and blackout curtains/rod in nursery are reserved by sellers.
Welcome to 1451 Chamberlain Drive, a spacious and well-maintained 5-bed, 3-bath home on Iowa City’s east side. With its thoughtful layout, generous storage, and room for everyone, this home truly checks all the boxes. The main level greets you with a vaulted-ceiling living area that flows into a semi-open kitchen and dining area with ample cabinet space, and access to a wonderful three-season porch. The primary suite offers peace and privacy, featuring an ensuite bath and a generous closet. A conveniently located laundry room sits between the garage entry and primary suite, while two additional bedrooms and a second full bath occupy the opposite side of the main floor. Downstairs, you’ll discover two additional bedrooms, another full bath, and a large rec room with a gas burning fireplace. Unfinished storage space ensures you’ll never run out of room for seasonal items or gear. Stepping out of the three-season porch, you’ll find a small deck and patio leading to a fenced backyard, perfect for relaxing, gardening, or play. Set in a quiet neighborhood with easy access to parks, schools, and shopping—and just minutes from I-80, downtown Iowa City, the University of Iowa, and UIHC—this home combines everyday comfort with a prime location. *Chest freezer in garage and blackout curtains/rod in nursery are reserved by sellers.