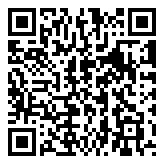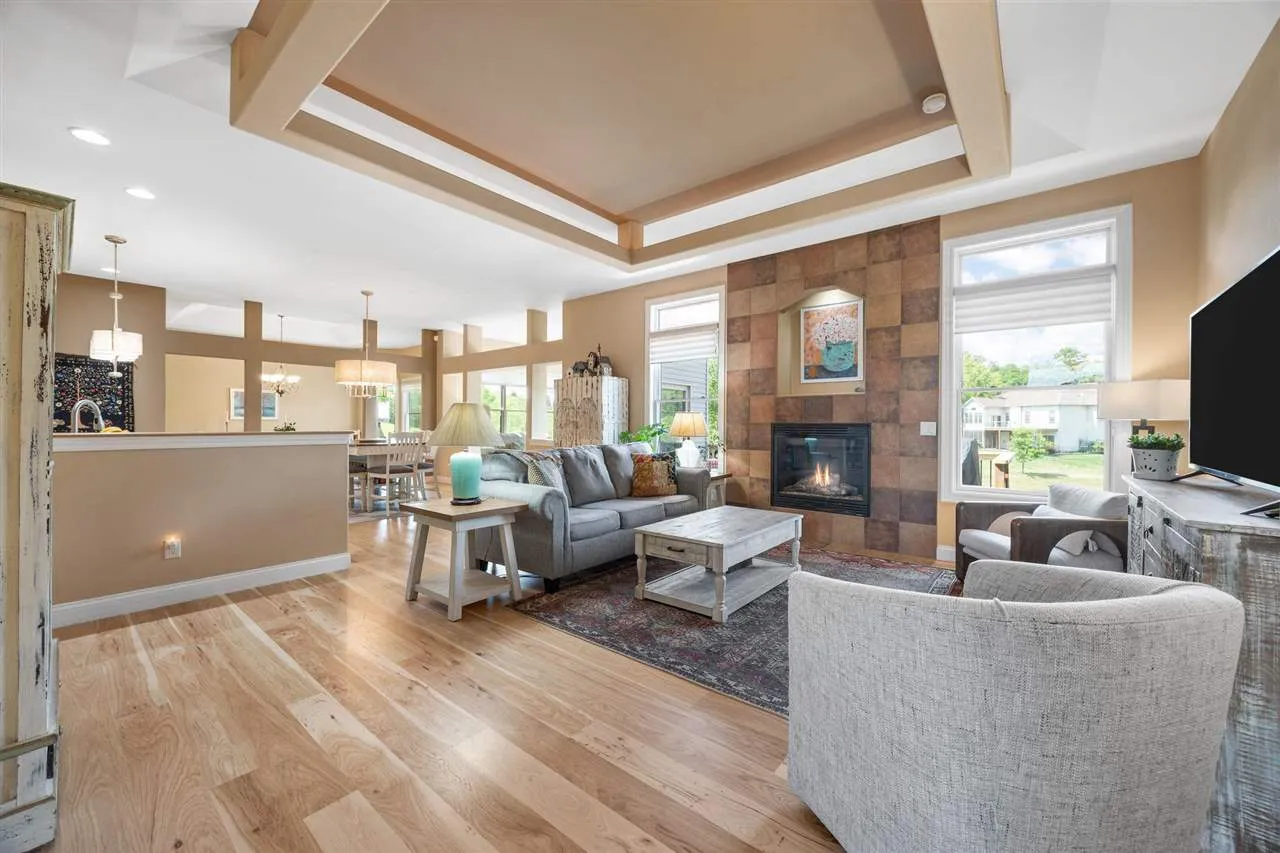




Custom designed for entertaining, easy living and maximizing the pond views from every space, this 4 BR 3 BA all-brick front, zero-entry, walkout ranch home is located in the highly desirable Auburn East area of Coralville. You will love the satin-finish Hickory wood floors throughout the main level, the open floor plan that amplifies the natural light and spacious rooms, and the chef’s kitchen offering an enormous granite island and rich white cabinetry. The sunny four seasons room overlooks the beautiful landscaping and pond and the primary suite offers additional pond views along with a huge walk-through closet and en-suite bath with tiled shower, dual vanities and a whirlpool tub. The walkout lower level with a wet bar, reading nook with it’s own fireplace, family room, screened porch and 2 additional bedrooms extends the entertaining spaces to another level. Other features include radiant, in-floor heat in the lower level and primary bath, high efficiency, zoned HVAC system, irrigation, central vac, a 3 car garage with zero steps into the mud room, main level laundry, and tons of storage space. Just minutes to Brown Deer Golf Course, Iowa River Landing, UIHC and downtown Iowa City, this Coralville retreat is ready for a new owner!
Custom designed for entertaining, easy living and maximizing the pond views from every space, this 4 BR 3 BA all-brick front, zero-entry, walkout ranch home is located in the highly desirable Auburn East area of Coralville. You will love the satin-finish Hickory wood floors throughout the main level, the open floor plan that amplifies the natural light and spacious rooms, and the chef’s kitchen offering an enormous granite island and rich white cabinetry. The sunny four seasons room overlooks the beautiful landscaping and pond and the primary suite offers additional pond views along with a huge walk-through closet and en-suite bath with tiled shower, dual vanities and a whirlpool tub. The walkout lower level with a wet bar, reading nook with it’s own fireplace, family room, screened porch and 2 additional bedrooms extends the entertaining spaces to another level. Other features include radiant, in-floor heat in the lower level and primary bath, high efficiency, zoned HVAC system, irrigation, central vac, a 3 car garage with zero steps into the mud room, main level laundry, and tons of storage space. Just minutes to Brown Deer Golf Course, Iowa River Landing, UIHC and downtown Iowa City, this Coralville retreat is ready for a new owner!
