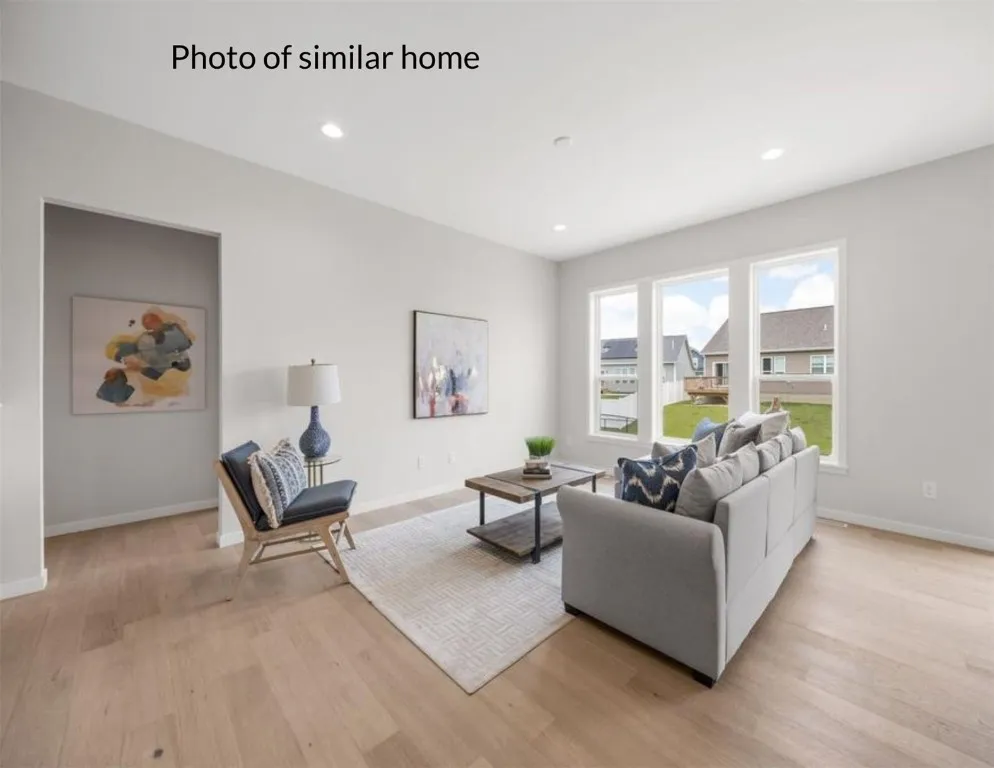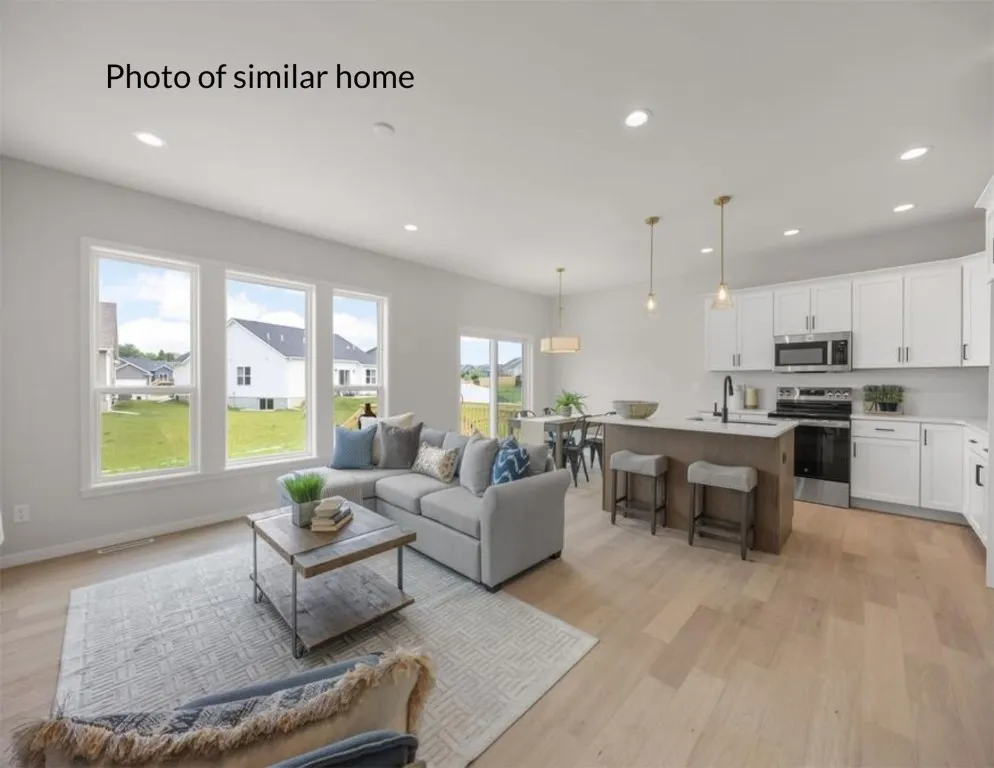




Fall 2025 completion* This home is under construction – contact agents for full details. Our “Cambridge II” layout. This home will have a fully sodded yard, and landscaping completed. This property has engineered hardwood flooring throughout the great room, quartz kitchen and bath counters, and soft close kitchen cabinetry. Buyers will enjoy a split bedroom layout, main level laundry, tall 9′ ceilings, and windows over looking a private backyard. The basement can be finished prior to closing, contact agents for pricing and selections.
Fall 2025 completion* This home is under construction – contact agents for full details. Our “Cambridge II” layout. This home will have a fully sodded yard, and landscaping completed. This property has engineered hardwood flooring throughout the great room, quartz kitchen and bath counters, and soft close kitchen cabinetry. Buyers will enjoy a split bedroom layout, main level laundry, tall 9′ ceilings, and windows over looking a private backyard. The basement can be finished prior to closing, contact agents for pricing and selections.