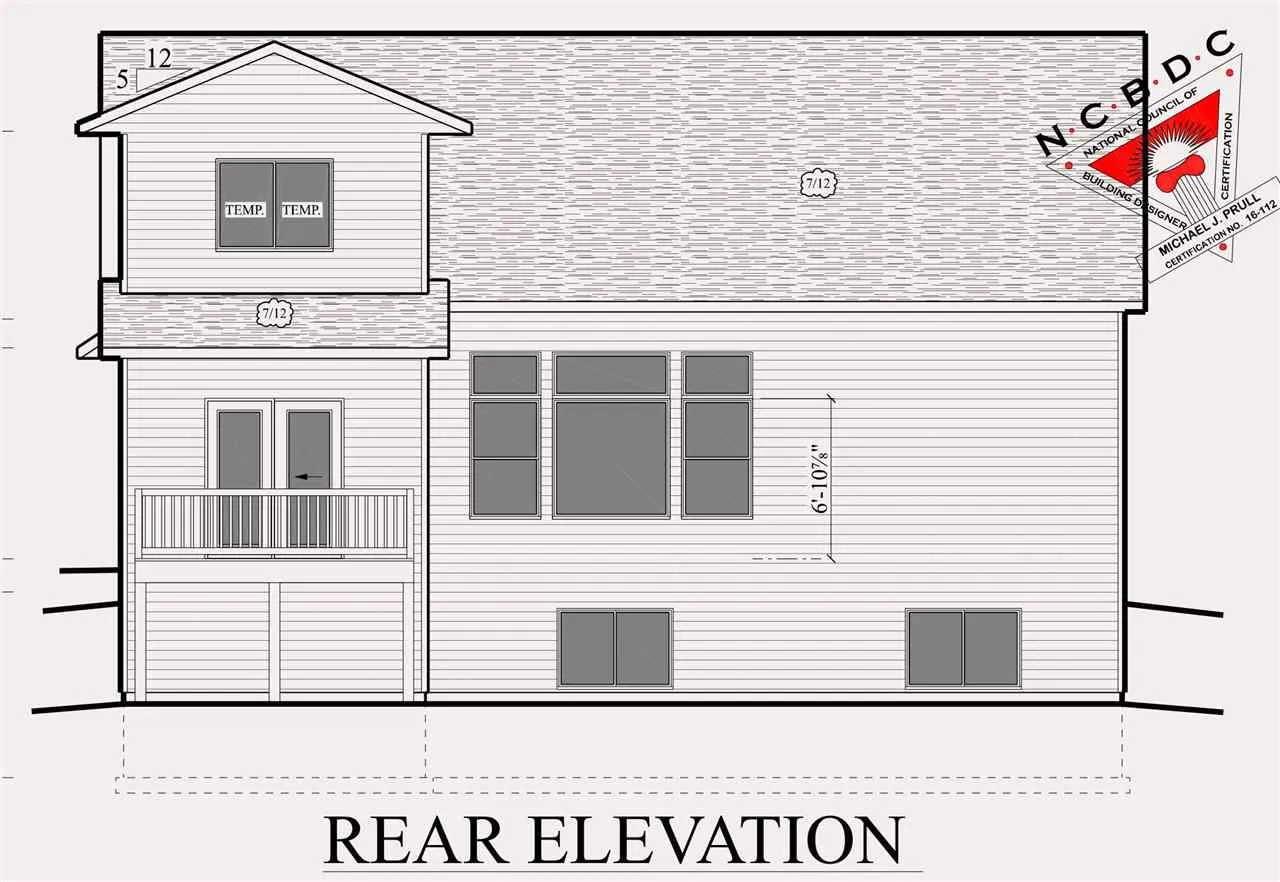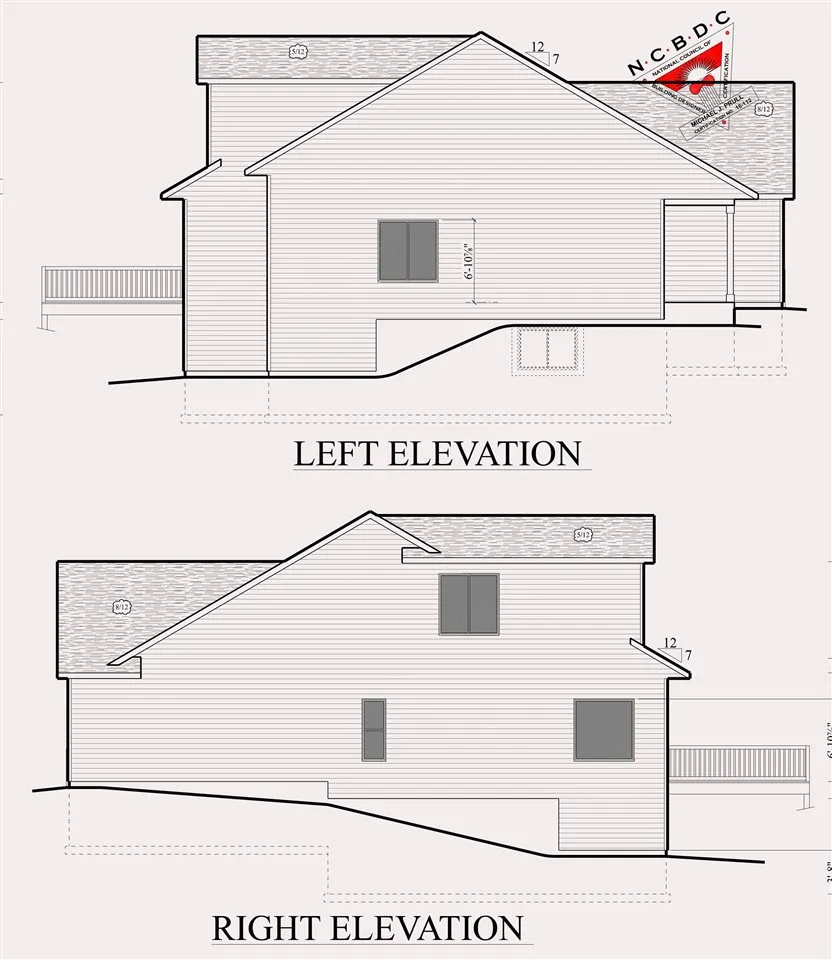




“Not Started” New construction home featuring one and a half stories, offering four bedrooms and four bathrooms within nearly 2,200 square feet of living space. The main level boasts luxury vinyl plank flooring throughout the kitchen, dining area, and living room. You can enjoy the ambiance of the electric fireplace in the living room, which is surrounded by custom shiplap. The kitchen is well-appointed with quartz countertops, white-painted cabinets, and matching trim and doors. It includes a large island, a laundry room/pantry area, a dining nook, and a 12×12 deck accessible from the dining area. The master suite features a walk-in closet and a bathroom with a fully tiled shower. The spacious lower level includes an inviting family room, the potential for a fifth bedroom, and ample storage.
“Not Started” New construction home featuring one and a half stories, offering four bedrooms and four bathrooms within nearly 2,200 square feet of living space. The main level boasts luxury vinyl plank flooring throughout the kitchen, dining area, and living room. You can enjoy the ambiance of the electric fireplace in the living room, which is surrounded by custom shiplap. The kitchen is well-appointed with quartz countertops, white-painted cabinets, and matching trim and doors. It includes a large island, a laundry room/pantry area, a dining nook, and a 12×12 deck accessible from the dining area. The master suite features a walk-in closet and a bathroom with a fully tiled shower. The spacious lower level includes an inviting family room, the potential for a fifth bedroom, and ample storage.