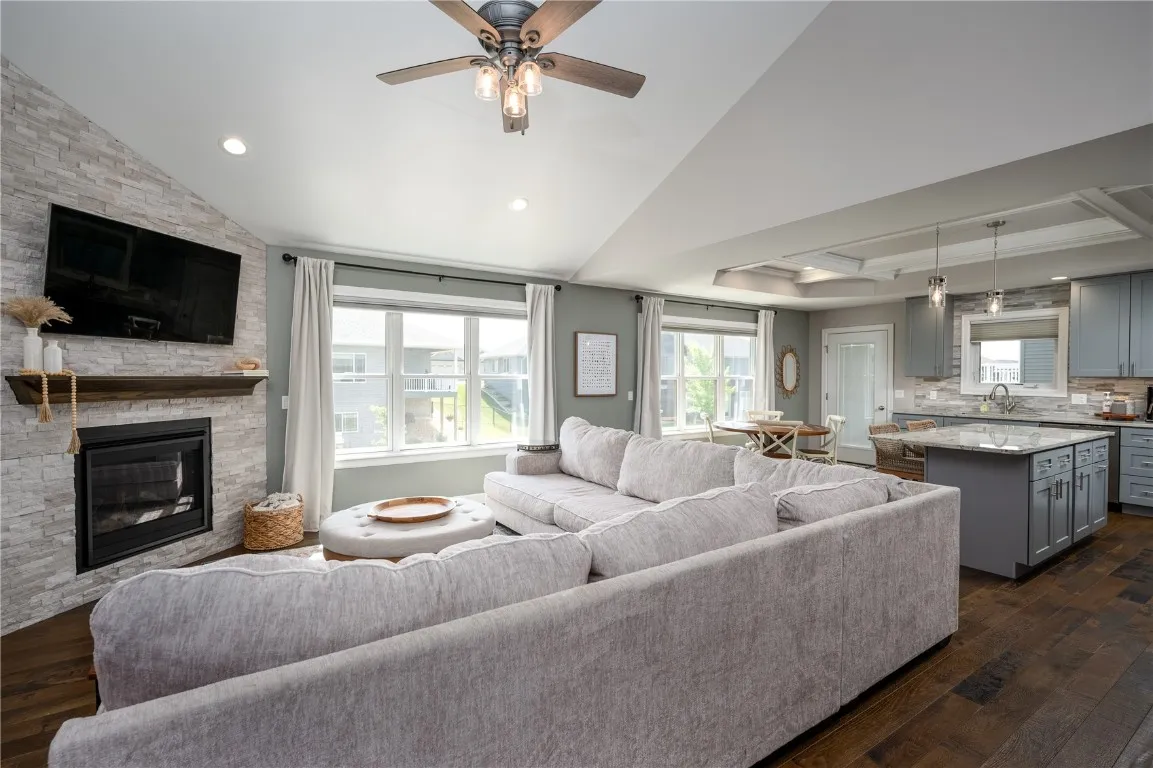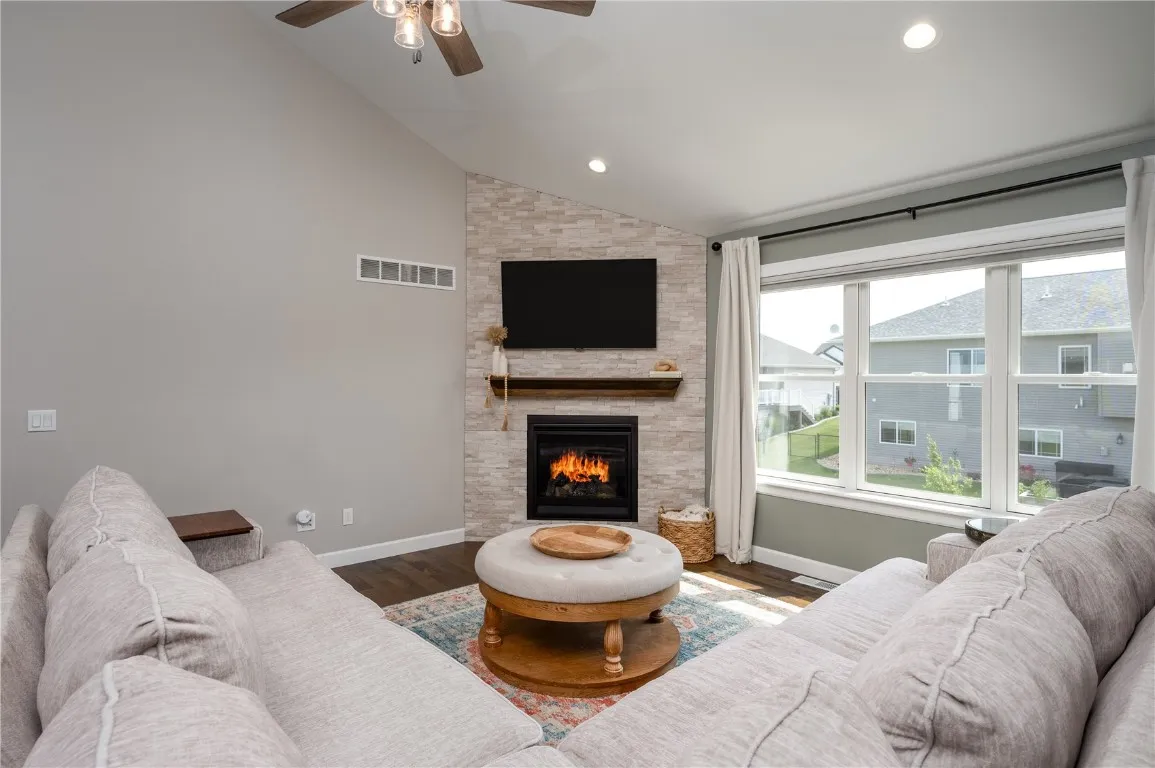




Discover your dream home in Thunder Valley Estates! Built in 2019, this stunning property blends comfort & smart living with features like On-Demand Water Heater, RenewAire ERV, & Liftmaster MyQ Smart Garage Doors. Inside, enjoy 3.5 baths, a walk-in tiled shower & closet in the primary suite, ceiling fans, Andersen tilt-wash windows, soft-close cabinets, GE appliances, gas fireplace, & walk-in pantry. The finished lower level offers a wet bar with wine fridge, storm shelter/storage, & a 4th bedroom with oversized closet. Outside, relax on the maintenance-free covered deck, paver patio with built-in fire pit, or covered front porch. Yard is fenced & beautifully landscaped with drip irrigation. Additional perks include a garden garage with floor drain, sump pump, rented water softener, & main floor laundry. Set on a .25-acre lot near Peosta & Seton Elementary schools—this home is the perfect mix of luxury and function!
Discover your dream home in Thunder Valley Estates! Built in 2019, this stunning property blends comfort & smart living with features like On-Demand Water Heater, RenewAire ERV, & Liftmaster MyQ Smart Garage Doors. Inside, enjoy 3.5 baths, a walk-in tiled shower & closet in the primary suite, ceiling fans, Andersen tilt-wash windows, soft-close cabinets, GE appliances, gas fireplace, & walk-in pantry. The finished lower level offers a wet bar with wine fridge, storm shelter/storage, & a 4th bedroom with oversized closet. Outside, relax on the maintenance-free covered deck, paver patio with built-in fire pit, or covered front porch. Yard is fenced & beautifully landscaped with drip irrigation. Additional perks include a garden garage with floor drain, sump pump, rented water softener, & main floor laundry. Set on a .25-acre lot near Peosta & Seton Elementary schools—this home is the perfect mix of luxury and function!