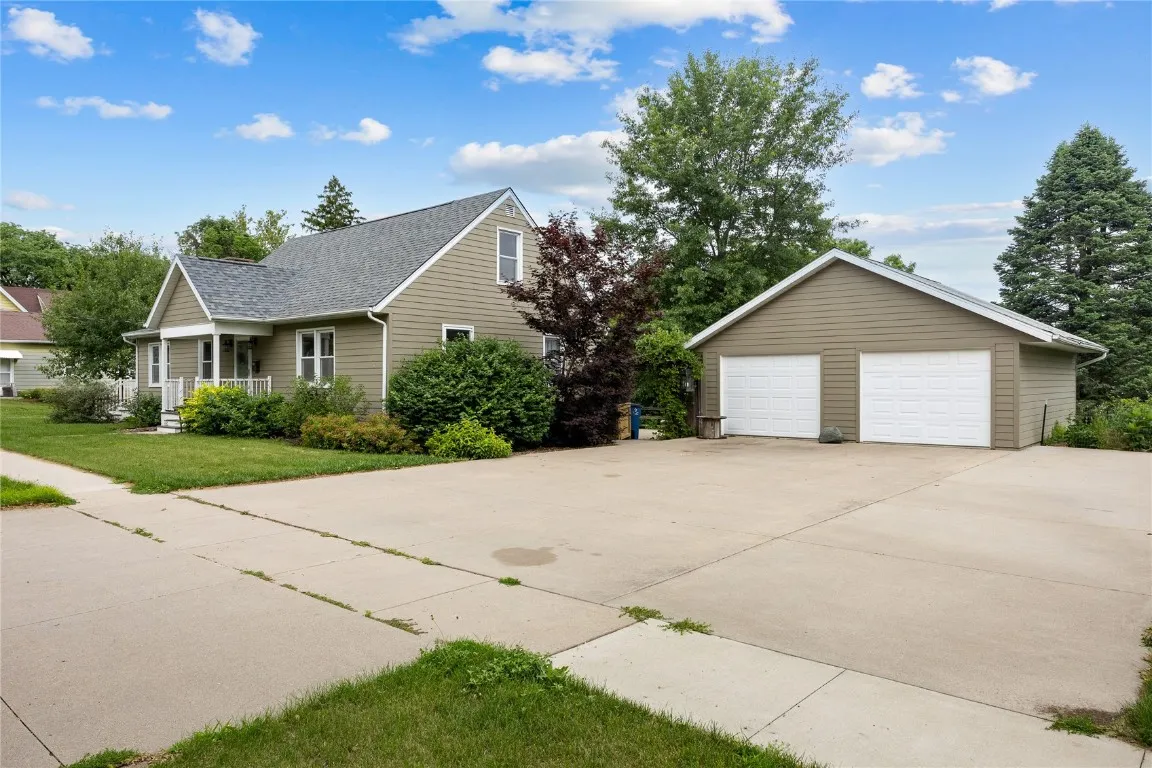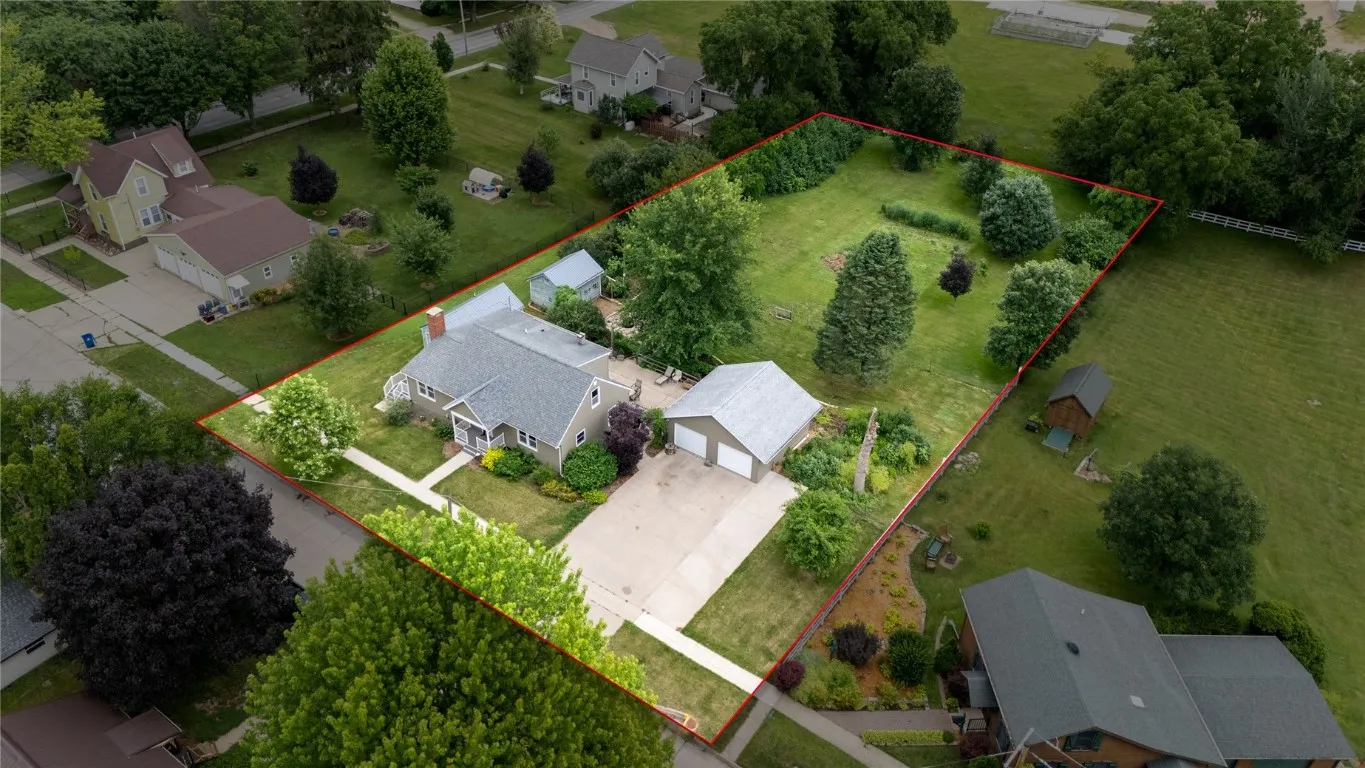




Beautiful and updated beyond belief! The gleaming original wood floors are a true statement to the character of this jewel, but the UPDATES! The modern kitchen featuring custom cabinets and hard surface countertops is a showpiece. The primary bathroom is beyond words…custom cabinetry, walk-in shower, heated floors, AND has the main floor laundry neatly tucked away. The large living room and its grand fireplace are another focal point. Upstairs features 2 bedrooms and another recently updated bathroom, ALSO featuring heated flooring. A bonus room in the basement could be used as a non-conforming 4th bedroom. But wait…there’s MORE! The original 12×24 garage has been converted into a studio apartment/tiny home which offers almost 300 extra sq ft of finished space not included in listed sq ft…perfect for use as an Air BnB, Office, Art Studio, Rental…endless possibilities. The newer 24 x 24 garage on a large driveway with an extra parking pad ALMOST round this one out, but, of course, there is still MORE! The inclusion of an extra .45 acre parcel brings this property to just under an acre of expansive solitude. Mature trees, beautiful landscaping and some fencing leave very little to be desired! Words and pictures can’t possibly do this one justice, see it in person!
Beautiful and updated beyond belief! The gleaming original wood floors are a true statement to the character of this jewel, but the UPDATES! The modern kitchen featuring custom cabinets and hard surface countertops is a showpiece. The primary bathroom is beyond words…custom cabinetry, walk-in shower, heated floors, AND has the main floor laundry neatly tucked away. The large living room and its grand fireplace are another focal point. Upstairs features 2 bedrooms and another recently updated bathroom, ALSO featuring heated flooring. A bonus room in the basement could be used as a non-conforming 4th bedroom. But wait…there’s MORE! The original 12×24 garage has been converted into a studio apartment/tiny home which offers almost 300 extra sq ft of finished space not included in listed sq ft…perfect for use as an Air BnB, Office, Art Studio, Rental…endless possibilities. The newer 24 x 24 garage on a large driveway with an extra parking pad ALMOST round this one out, but, of course, there is still MORE! The inclusion of an extra .45 acre parcel brings this property to just under an acre of expansive solitude. Mature trees, beautiful landscaping and some fencing leave very little to be desired! Words and pictures can’t possibly do this one justice, see it in person!