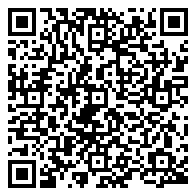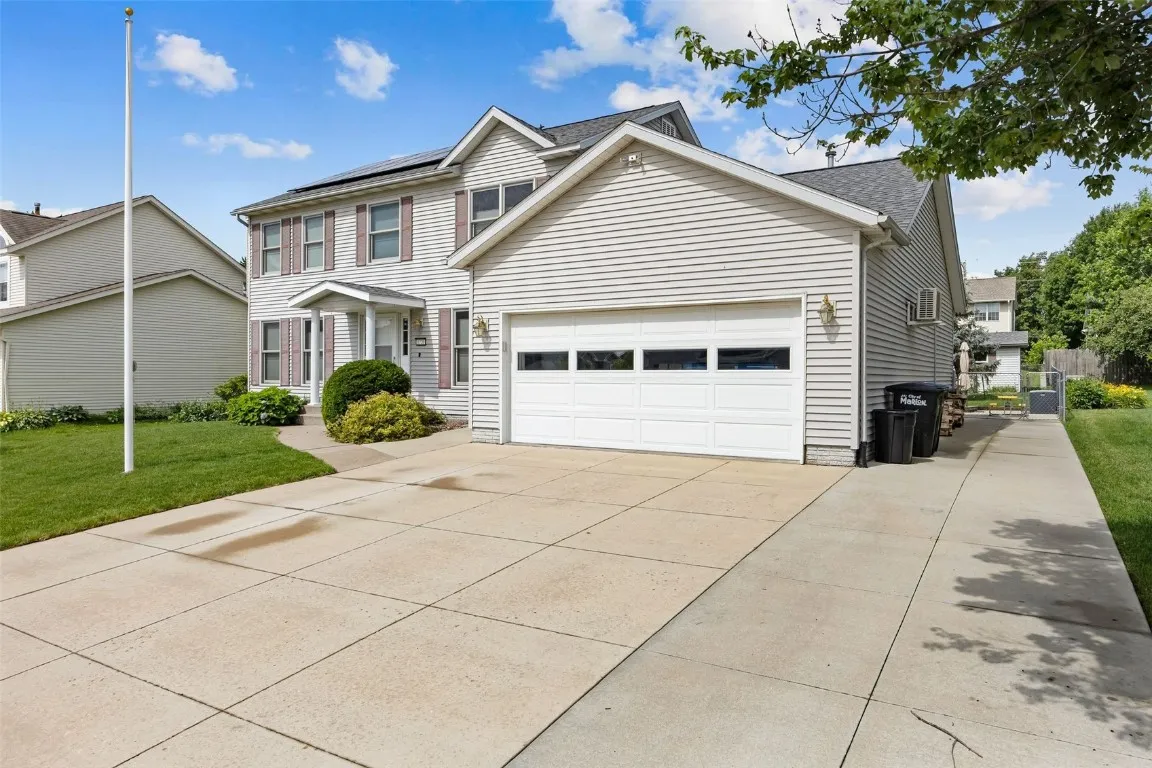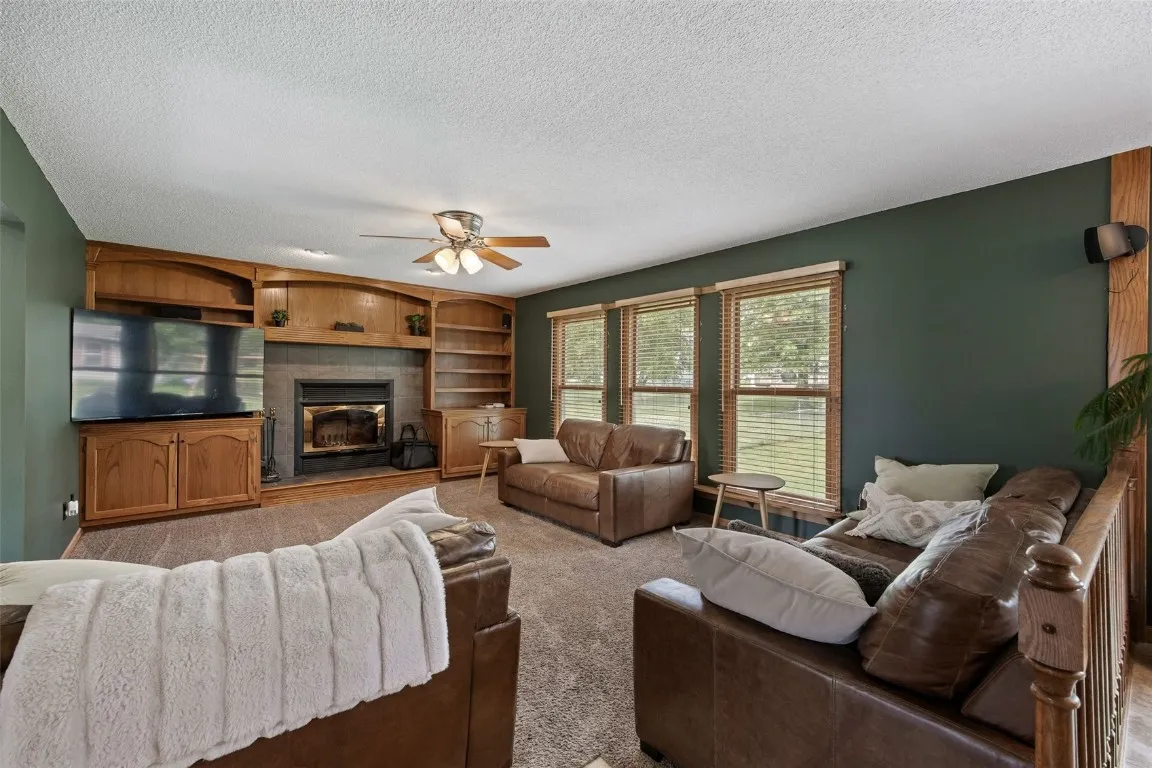




WOW! A lot of house and features for the money. Beautiful 3 BR 2-story home has solid wood work and doors throughout. 2 full baths and 2 half baths. Large kitchen with breakfast bar and all appliances included. Kitchen opens right into the family room with built-in cabinets/shelving and woodburning fireplace. The sliding doors off the kitchen lead you to the patio area and fenced back yard. Nice storage shed can store your lawn & garden tools. There is a first floor laundry room as well as a laundry room in the basement too. Primary BR has two very large closets and a large primary bath features double sinks, shower and tub. Updated second floor main bathroom includes beautiful tiled tub surround. Lower level has a large rec room area, unfinished area with lots of storage and a half bathroom. 2 car garage plus a 1 car tandem equal 3 car garage. Garage has a heater unit as well as an air conditioner unit, tons of storage cabinets, and garage door in the back opens up to the patio/back yard. Home features a water pressure system for those who want a powerful shower experience. Solar panel system was installed in 2024 by Pure Light Power. Convenient location to shopping, restaurants, schools, walking trails, biking trails and so much more! Home is well maintained and ready to move into! Do not miss out on this one.
WOW! A lot of house and features for the money. Beautiful 3 BR 2-story home has solid wood work and doors throughout. 2 full baths and 2 half baths. Large kitchen with breakfast bar and all appliances included. Kitchen opens right into the family room with built-in cabinets/shelving and woodburning fireplace. The sliding doors off the kitchen lead you to the patio area and fenced back yard. Nice storage shed can store your lawn & garden tools. There is a first floor laundry room as well as a laundry room in the basement too. Primary BR has two very large closets and a large primary bath features double sinks, shower and tub. Updated second floor main bathroom includes beautiful tiled tub surround. Lower level has a large rec room area, unfinished area with lots of storage and a half bathroom. 2 car garage plus a 1 car tandem equal 3 car garage. Garage has a heater unit as well as an air conditioner unit, tons of storage cabinets, and garage door in the back opens up to the patio/back yard. Home features a water pressure system for those who want a powerful shower experience. Solar panel system was installed in 2024 by Pure Light Power. Convenient location to shopping, restaurants, schools, walking trails, biking trails and so much more! Home is well maintained and ready to move into! Do not miss out on this one.