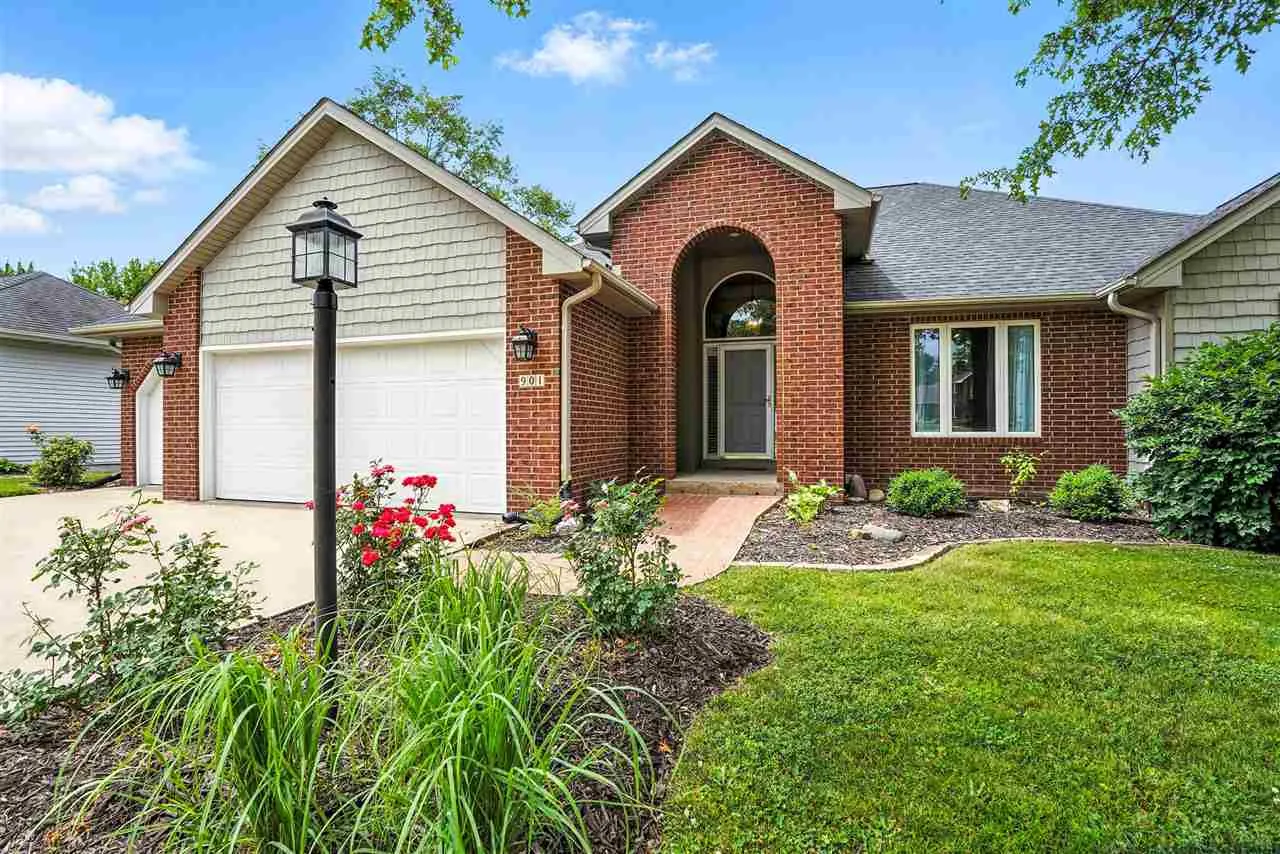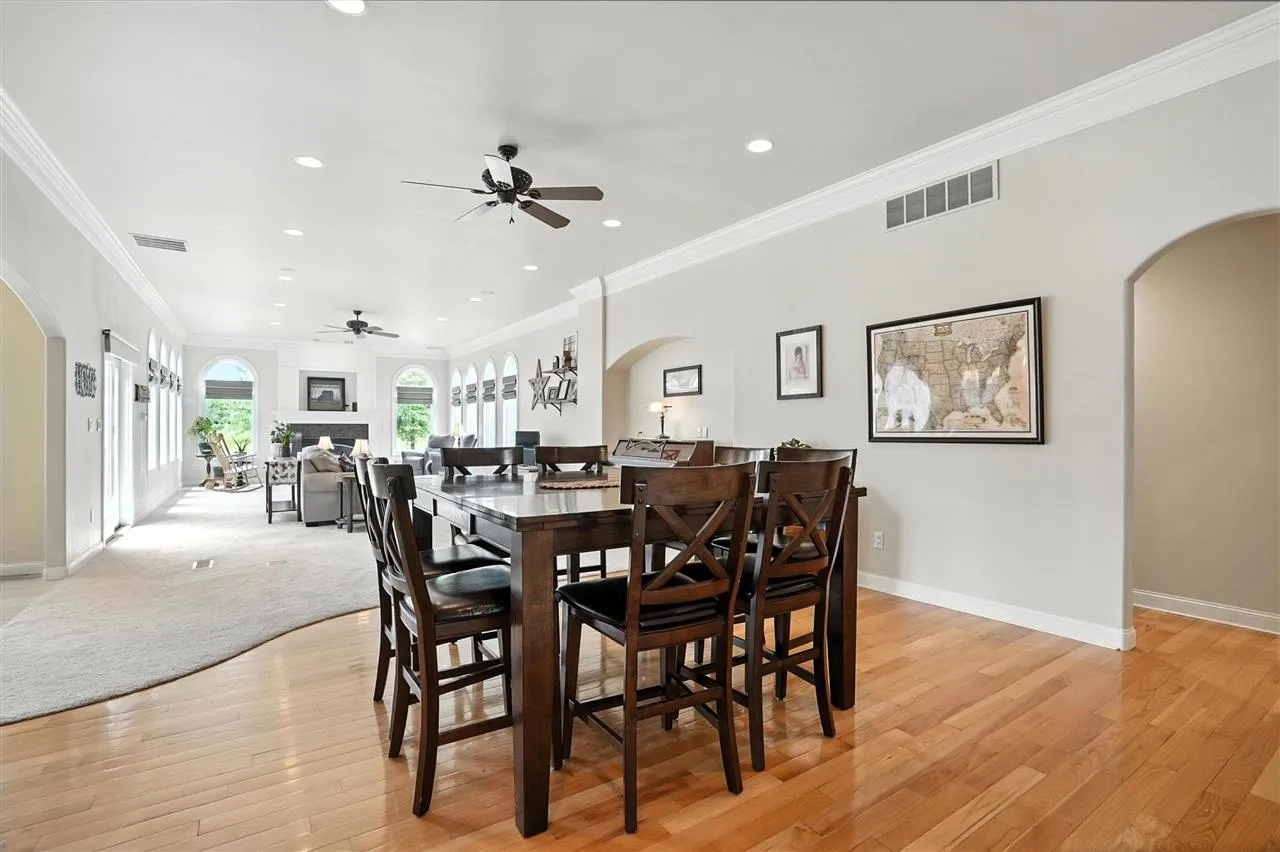




Amazing ranch home in the heart of Windsor Ridge! This incredibly spacious and bright home offers an inviting main level with soaring ceilings, oversized windows, and a thoughtful layout that seamlessly connects the living, dining & kitchen areas. You’ll love the panoramic views of the walking trails right from your living room & 3-seasons porch! The kitchen offers abundant cabinetry & countertop space, and not one but two dining areas, perfect for everyday meals & entertaining. Enjoy main-floor living with a generously sized primary suite that includes a large walk-in closet & en suite bath, plus two additional bedrooms & a full bath down the hall. The walkout lower level is equally impressive, featuring a spacious rec room with a wet bar, a cozy second family room with a fireplace, 4th and 5th bedrooms & 3rd full bath. There’s also a large storage room & access to a garden garage for all your lawn gear or shop. Step outside to the expansive backyard, a true highlight of this home, complete with garden beds ready for your summer vegetables or favorite flowers. A full 3-car garage adds even more functionality, & the home’s location in the Windsor Ridge neighborhood provides quick access to parks, trails, schools, & shopping. This one checks all the boxes! Come see why it’s so special!
Amazing ranch home in the heart of Windsor Ridge! This incredibly spacious and bright home offers an inviting main level with soaring ceilings, oversized windows, and a thoughtful layout that seamlessly connects the living, dining & kitchen areas. You’ll love the panoramic views of the walking trails right from your living room & 3-seasons porch! The kitchen offers abundant cabinetry & countertop space, and not one but two dining areas, perfect for everyday meals & entertaining. Enjoy main-floor living with a generously sized primary suite that includes a large walk-in closet & en suite bath, plus two additional bedrooms & a full bath down the hall. The walkout lower level is equally impressive, featuring a spacious rec room with a wet bar, a cozy second family room with a fireplace, 4th and 5th bedrooms & 3rd full bath. There’s also a large storage room & access to a garden garage for all your lawn gear or shop. Step outside to the expansive backyard, a true highlight of this home, complete with garden beds ready for your summer vegetables or favorite flowers. A full 3-car garage adds even more functionality, & the home’s location in the Windsor Ridge neighborhood provides quick access to parks, trails, schools, & shopping. This one checks all the boxes! Come see why it’s so special!