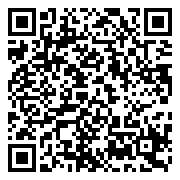




You won’t find a cleaner, more well-cared-for, or charming home than this one! Situated on the west side of Cedar Rapids, this beautifully updated home features a spacious driveway and a heated 3-stall garage. The backyard is a private oasis, complete with lush landscaping, a deck, concrete patio, and full privacy fence—perfect for relaxing or entertaining. Inside, vaulted ceilings and tasteful updates shine throughout. Enjoy new flooring, a modernized kitchen, and updated bathrooms. The newly finished lower level adds even more space with two additional bedrooms, a third full bath, and a stylish wet bar. Move-in ready and packed with value!
You won’t find a cleaner, more well-cared-for, or charming home than this one! Situated on the west side of Cedar Rapids, this beautifully updated home features a spacious driveway and a heated 3-stall garage. The backyard is a private oasis, complete with lush landscaping, a deck, concrete patio, and full privacy fence—perfect for relaxing or entertaining. Inside, vaulted ceilings and tasteful updates shine throughout. Enjoy new flooring, a modernized kitchen, and updated bathrooms. The newly finished lower level adds even more space with two additional bedrooms, a third full bath, and a stylish wet bar. Move-in ready and packed with value!