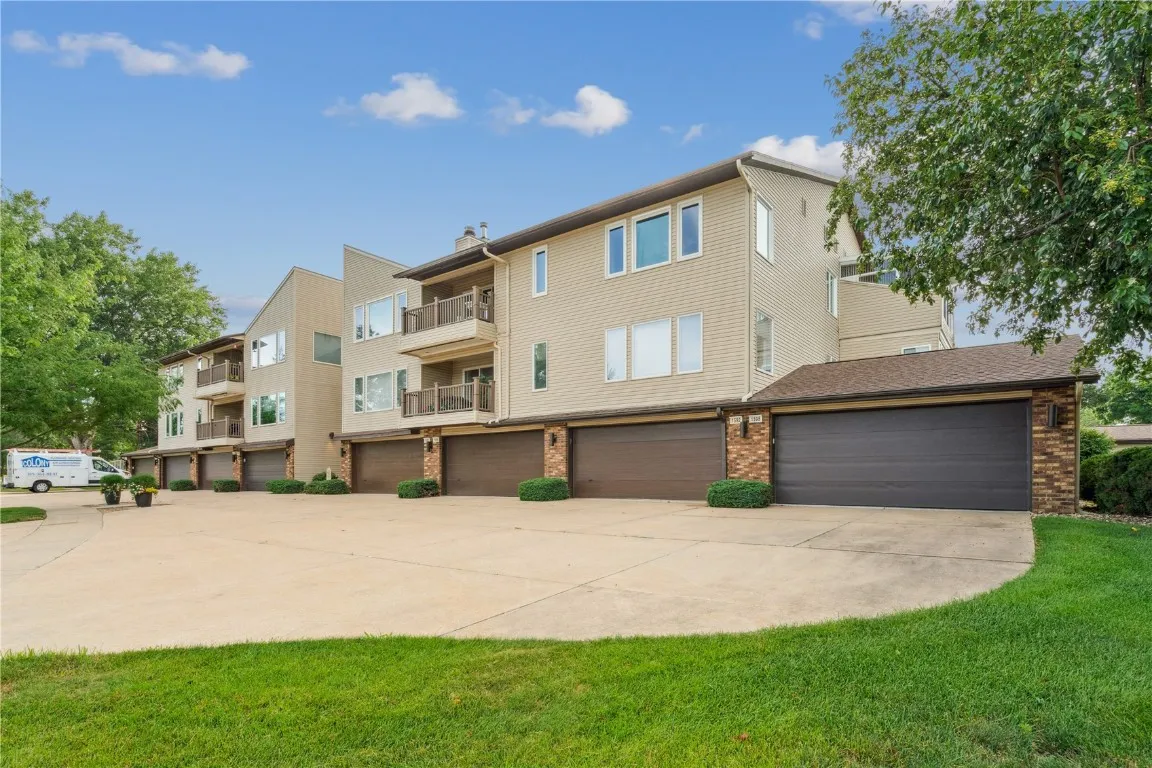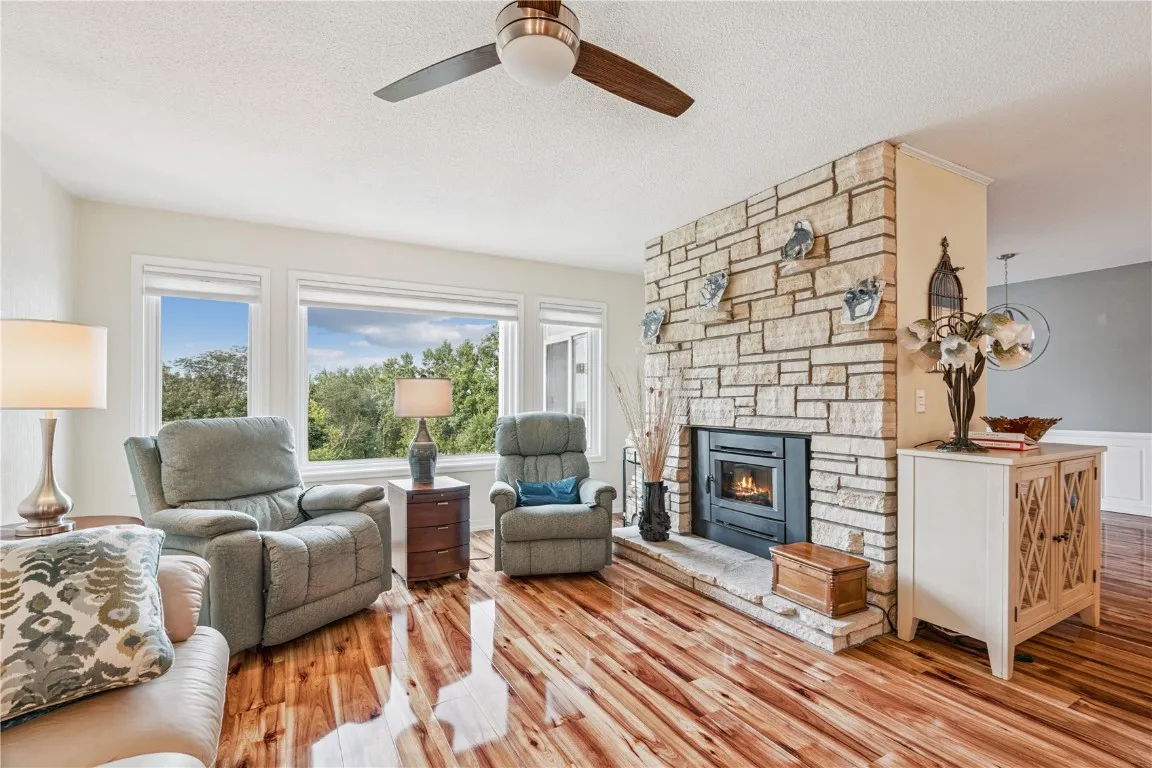




Welcome to 1580 Matterhorn Dr NE, a beautifully updated top-floor condo that’s equal parts cozy and stylish. You’ll fall in love with the warm-toned wood floors, bright open layout, and stone fireplace that adds instant charm. The kitchen shines with white cabinetry, quartz counters, and stainless appliances, while the large island is perfect for casual dining or entertaining. Enjoy the natural light pouring into the sunroom—ideal as a home gym, reading nook, or plant paradise. The spacious primary suite is a serene retreat with calming tones, large windows, and gleaming floors. It features dual closets and a beautifully updated en suite with double vanities, sleek fixtures, and a walk-in shower. Thoughtful updates and tasteful design throughout make this condo move-in ready. Located in a quiet neighborhood with quick access to shops and dining, this one checks all the boxes. APHW 1 year home warranty paid by the sellers!
Welcome to 1580 Matterhorn Dr NE, a beautifully updated top-floor condo that’s equal parts cozy and stylish. You’ll fall in love with the warm-toned wood floors, bright open layout, and stone fireplace that adds instant charm. The kitchen shines with white cabinetry, quartz counters, and stainless appliances, while the large island is perfect for casual dining or entertaining. Enjoy the natural light pouring into the sunroom—ideal as a home gym, reading nook, or plant paradise. The spacious primary suite is a serene retreat with calming tones, large windows, and gleaming floors. It features dual closets and a beautifully updated en suite with double vanities, sleek fixtures, and a walk-in shower. Thoughtful updates and tasteful design throughout make this condo move-in ready. Located in a quiet neighborhood with quick access to shops and dining, this one checks all the boxes. APHW 1 year home warranty paid by the sellers!