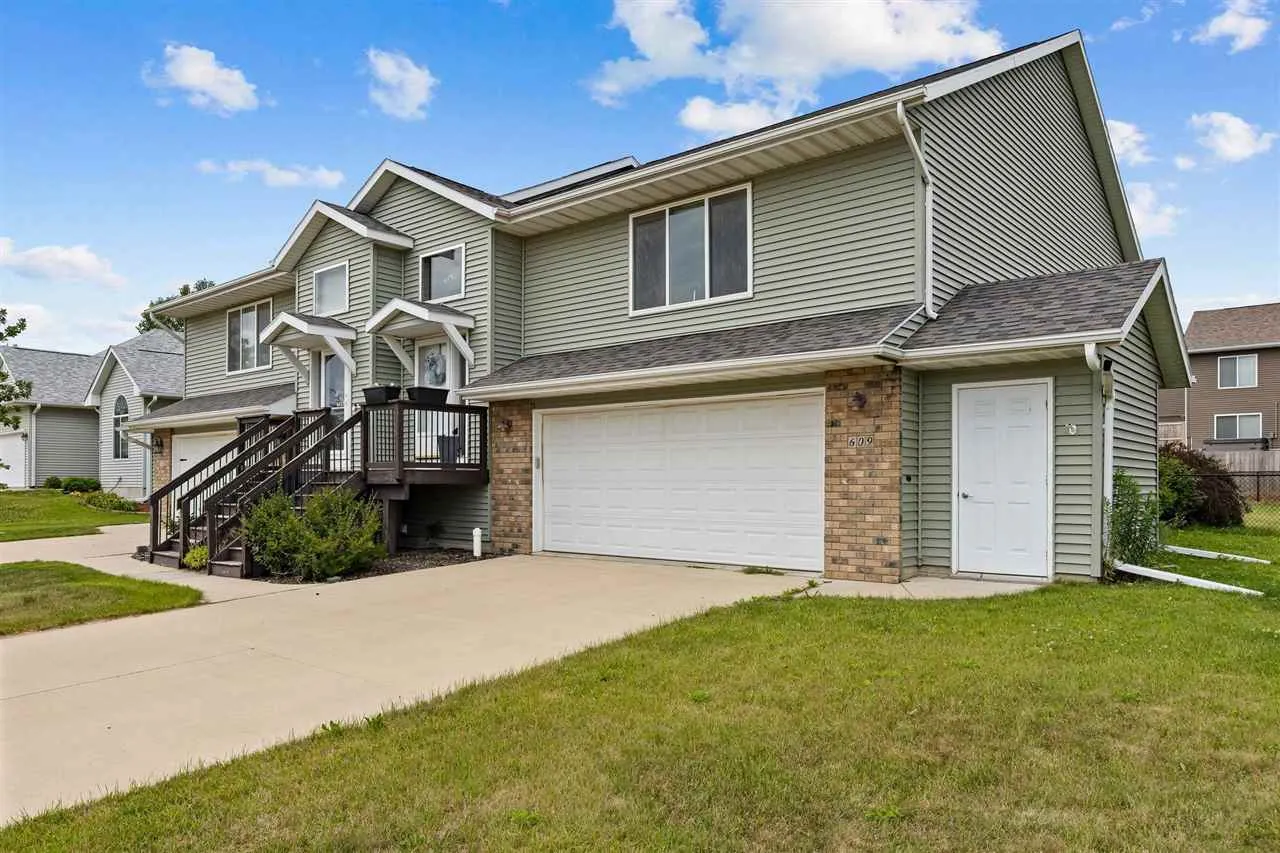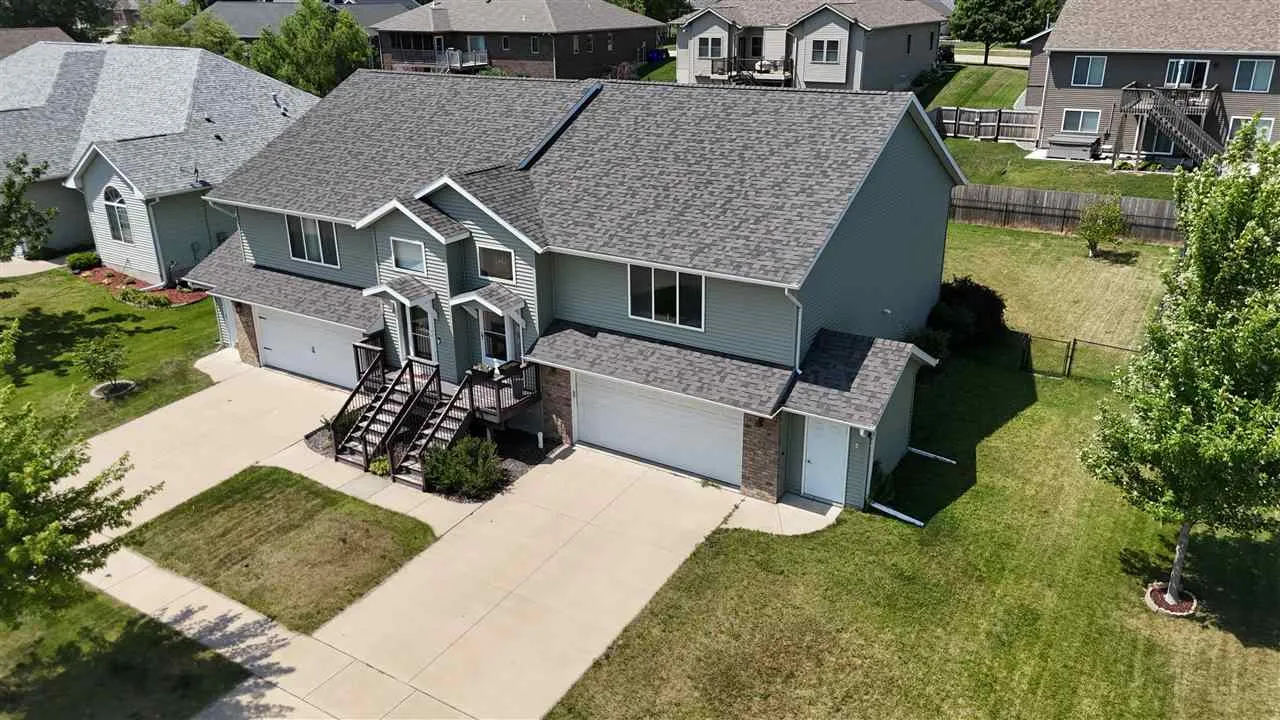




Don’t miss this beautifully maintained 3-bedroom, 2-bathroom 0-lot line home located just minutes from schools, walking trails, and charming downtown West Branch. The spacious, walk-out lower level offers added versatility, with both the primary and lower-level bedrooms featuring walk-in closets. Enjoy hardwood floors throughout the open kitchen, dining, and living areas, complete with vaulted ceilings and a cozy corner gas fireplace with slate surround. Step out onto the large deck—perfect for relaxing or entertaining. Additional highlights include a laundry area with utility sink, an attached 2-car garage with extra storage shed, and all appliances included (washer and dryer, too!).
Don’t miss this beautifully maintained 3-bedroom, 2-bathroom 0-lot line home located just minutes from schools, walking trails, and charming downtown West Branch. The spacious, walk-out lower level offers added versatility, with both the primary and lower-level bedrooms featuring walk-in closets. Enjoy hardwood floors throughout the open kitchen, dining, and living areas, complete with vaulted ceilings and a cozy corner gas fireplace with slate surround. Step out onto the large deck—perfect for relaxing or entertaining. Additional highlights include a laundry area with utility sink, an attached 2-car garage with extra storage shed, and all appliances included (washer and dryer, too!).