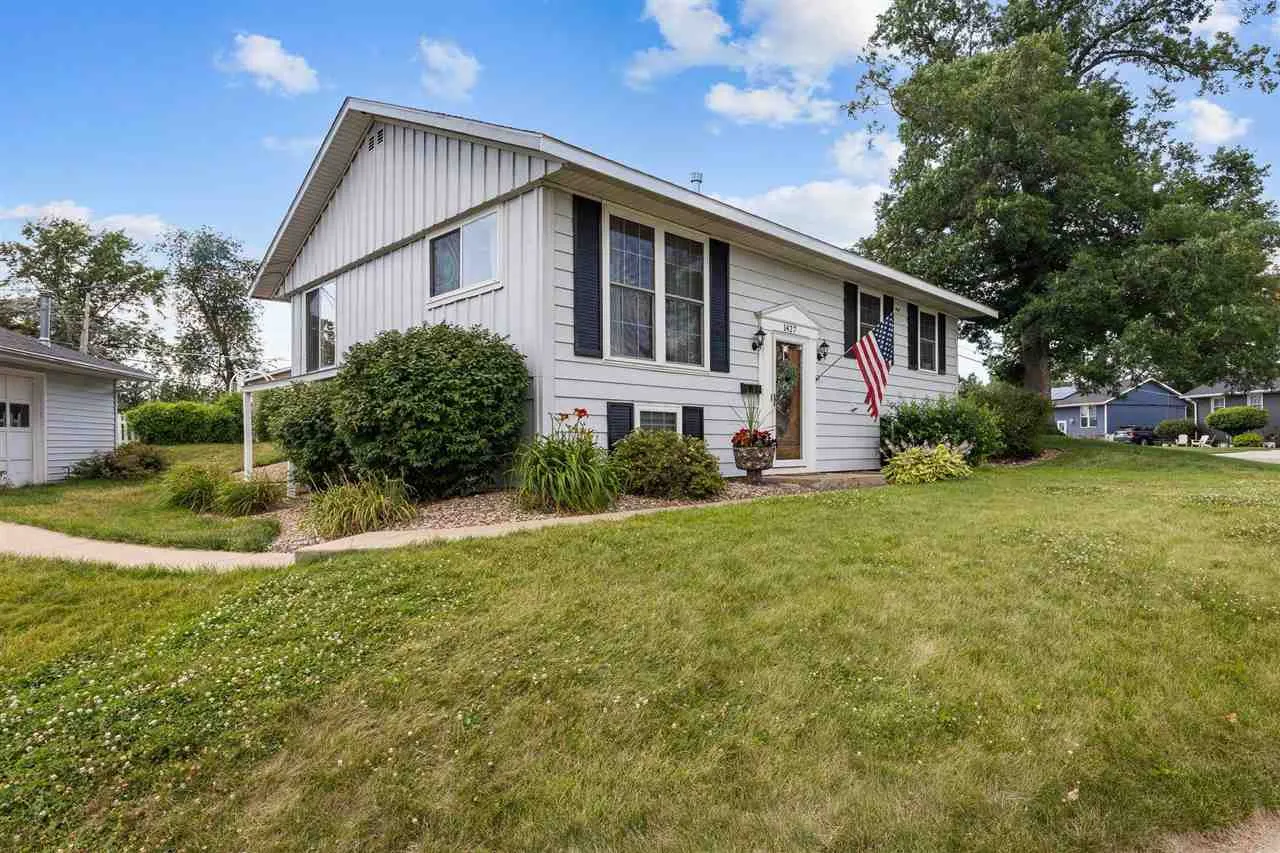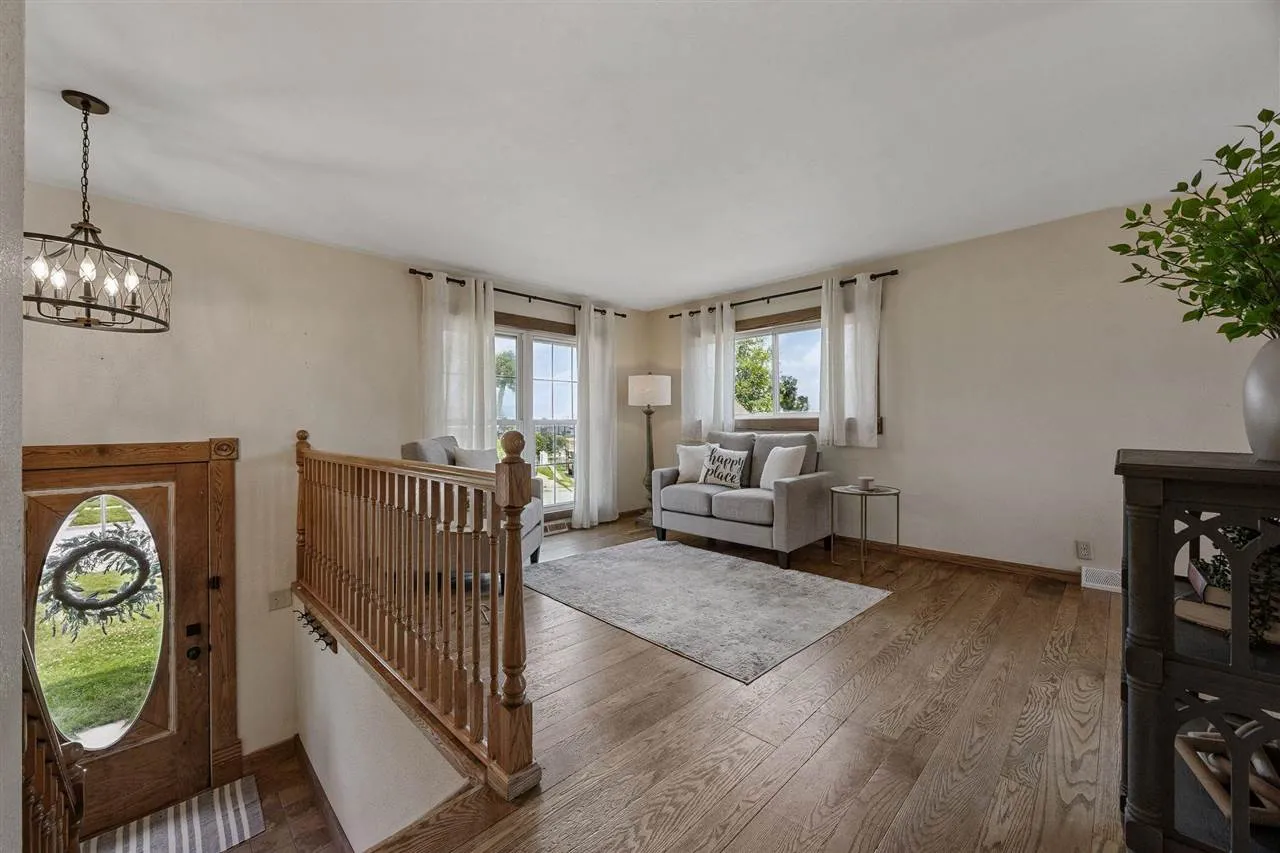




First time on the market in 36 years! This well cared-for split foyer home is ready to welcome new owners to enjoy its original charm and many updates. Step inside to neutral paint, tile entryway and a convenient double drop zone. Hardwood floors flow throughout the main level, including in the living room with large windows for plenty of natural light. Updated lighting fixtures in the dining area and above the main entry. Spacious kitchen with easy-care countertops, oak cabinets offering ample storage, and back door access to the yard. Down the hall, find two bedrooms on the main level, including a generously sized Primary Bedroom with three closet options, including a walk-in with double rods. Nicely updated full bath on main level with vinyl hex flooring, new vanity, lighting, toilet & tub! You’ll love the walk-out lower level, too, with LVP flooring, recessed lighting, a third bedroom, another updated bathroom, two recreation spaces, and a laundry zone. Outside, there’s room for all your vehicles in the heated and cooled 30’ x 32’ 3-car garage with bonus overhead door. Newer windows, newer roof, newer garage door, and cast iron sewer line to the street for peace of mind, too. Mature landscaping and a shaded side yard – this one is calling your name!
First time on the market in 36 years! This well cared-for split foyer home is ready to welcome new owners to enjoy its original charm and many updates. Step inside to neutral paint, tile entryway and a convenient double drop zone. Hardwood floors flow throughout the main level, including in the living room with large windows for plenty of natural light. Updated lighting fixtures in the dining area and above the main entry. Spacious kitchen with easy-care countertops, oak cabinets offering ample storage, and back door access to the yard. Down the hall, find two bedrooms on the main level, including a generously sized Primary Bedroom with three closet options, including a walk-in with double rods. Nicely updated full bath on main level with vinyl hex flooring, new vanity, lighting, toilet & tub! You’ll love the walk-out lower level, too, with LVP flooring, recessed lighting, a third bedroom, another updated bathroom, two recreation spaces, and a laundry zone. Outside, there’s room for all your vehicles in the heated and cooled 30’ x 32’ 3-car garage with bonus overhead door. Newer windows, newer roof, newer garage door, and cast iron sewer line to the street for peace of mind, too. Mature landscaping and a shaded side yard – this one is calling your name!