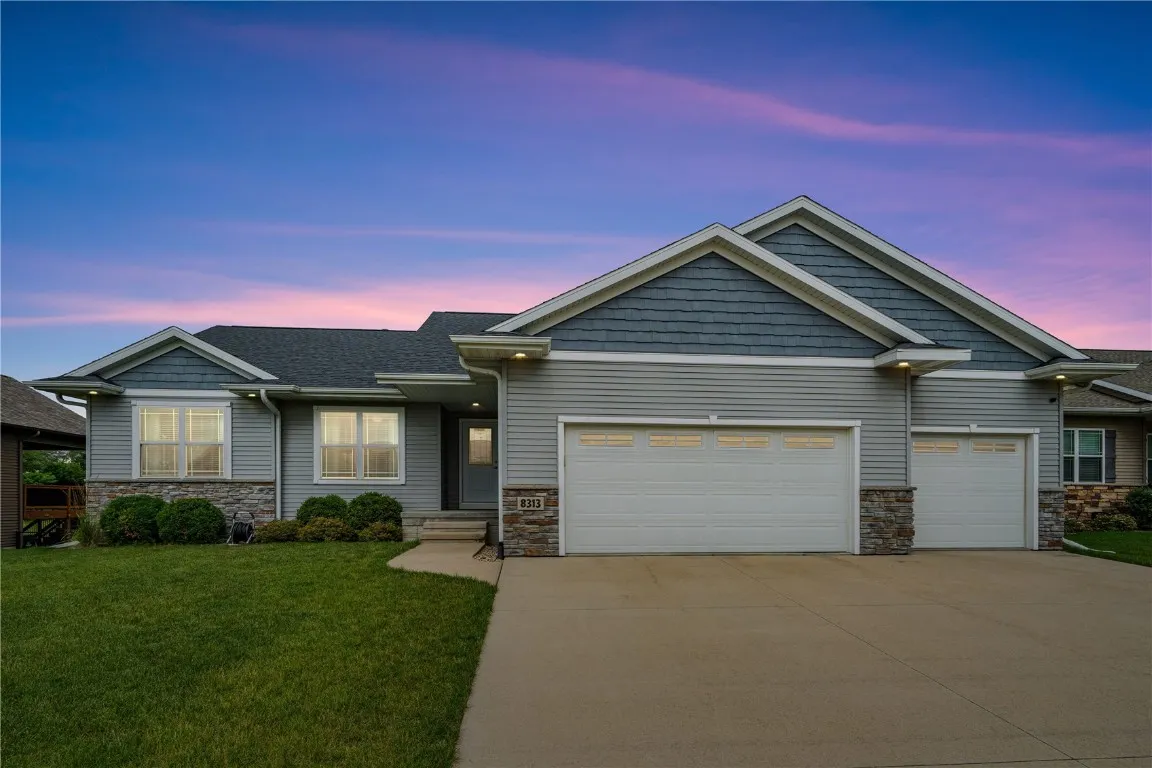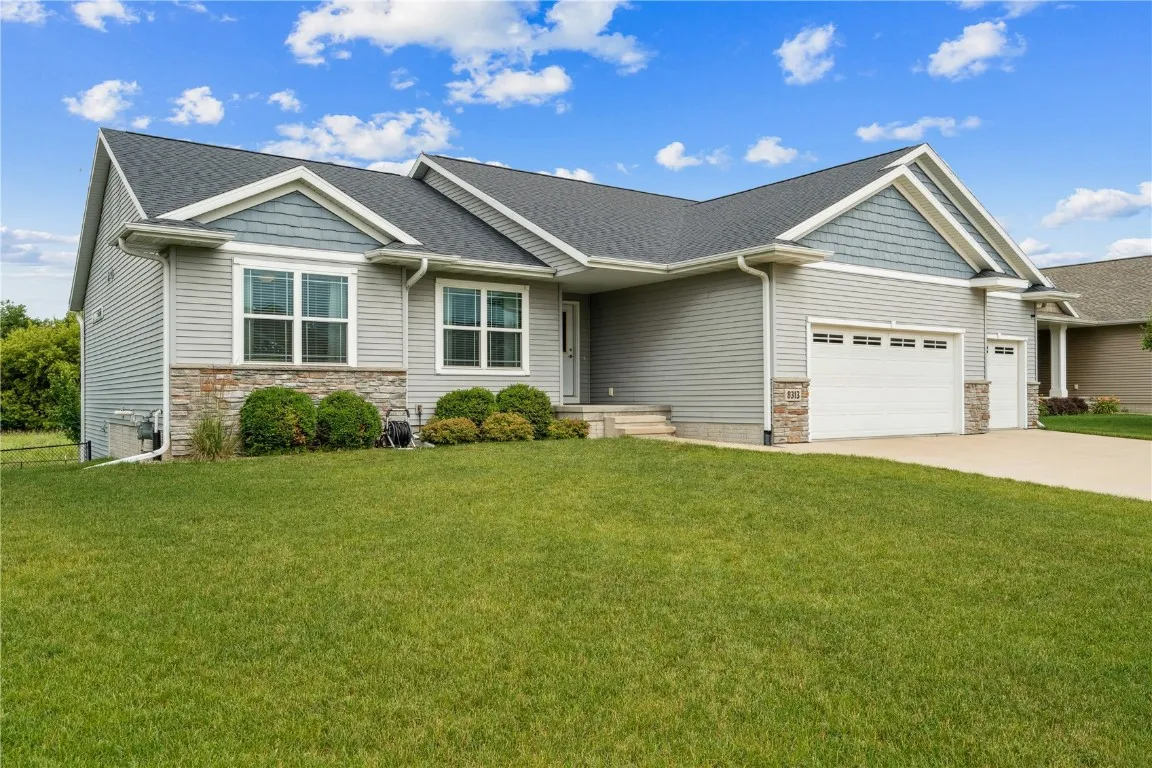




Tucked away on a quiet cul-de-sac in NE Cedar Rapids and within the sought-after Linn-Mar School District, this impeccably maintained 5-bedroom, 3-bathroom modern ranch welcomes you with warmth, style, and space to spare. Offering 2,555 square feet of beautifully finished living area, this home strikes the perfect balance of rustic charm and modern convenience.
Inside, you’ll find a wide-open layout with vaulted ceilings, a striking stone fireplace, and durable stranded bamboo flooring. The gourmet kitchen is the heart of the home, featuring granite countertops, a breakfast bar, and abundant cabinetry topped with a transom window that fills the space with soft, natural light. A generously sized pantry closet keeps everything organized, and the laundry area is conveniently positioned right off the garage entry—perfect for dropping muddy uniforms before they reach the rest of the house.
The primary suite is a true retreat, complete with its own transom window for natural light and privacy, a spacious walk-in closet, and a spa-like bathroom with dual shower heads. Two additional sizable bedrooms and a full bath round out the main level.
The finished walkout lower level expands your living space with a large family room, two additional bedrooms, a full bathroom, and ample storage—including a great area with cushioned rubber mat floors ideal for a home gym or hobby space.
Step outside and you’ll quickly see why the outdoor living spaces are a standout feature of this home. A composite deck off the dining room offers a low-maintenance spot for grilling or relaxing. From there, head down to the custom-installed 770 square foot paver patio, designed and built by one of the most respected landscaping contractors in the area. This patio is not only one of the seller’s personal favorite features but also the envy of the neighborhood—an ideal setting for entertaining, unwinding, or enjoying the peaceful view of the fully fenced backyard and the serene, undeveloped green space beyond, where deer and other wildlife often visit.
Adding to the home’s appeal is a fully paid solar array that dramatically reduces monthly electric bills—providing efficiency and savings without sacrificing comfort. Just minutes from the Cedar Valley Nature Trail and I-380, this location offers easy access to everything while preserving the peace and privacy of a tucked-away neighborhood.
Come experience comfort, character, and thoughtful design at every turn—this NE Cedar Rapids gem is ready to welcome you home.
Tucked away on a quiet cul-de-sac in NE Cedar Rapids and within the sought-after Linn-Mar School District, this impeccably maintained 5-bedroom, 3-bathroom modern ranch welcomes you with warmth, style, and space to spare. Offering 2,555 square feet of beautifully finished living area, this home strikes the perfect balance of rustic charm and modern convenience.
Inside, you’ll find a wide-open layout with vaulted ceilings, a striking stone fireplace, and durable stranded bamboo flooring. The gourmet kitchen is the heart of the home, featuring granite countertops, a breakfast bar, and abundant cabinetry topped with a transom window that fills the space with soft, natural light. A generously sized pantry closet keeps everything organized, and the laundry area is conveniently positioned right off the garage entry—perfect for dropping muddy uniforms before they reach the rest of the house.
The primary suite is a true retreat, complete with its own transom window for natural light and privacy, a spacious walk-in closet, and a spa-like bathroom with dual shower heads. Two additional sizable bedrooms and a full bath round out the main level.
The finished walkout lower level expands your living space with a large family room, two additional bedrooms, a full bathroom, and ample storage—including a great area with cushioned rubber mat floors ideal for a home gym or hobby space.
Step outside and you’ll quickly see why the outdoor living spaces are a standout feature of this home. A composite deck off the dining room offers a low-maintenance spot for grilling or relaxing. From there, head down to the custom-installed 770 square foot paver patio, designed and built by one of the most respected landscaping contractors in the area. This patio is not only one of the seller’s personal favorite features but also the envy of the neighborhood—an ideal setting for entertaining, unwinding, or enjoying the peaceful view of the fully fenced backyard and the serene, undeveloped green space beyond, where deer and other wildlife often visit.
Adding to the home’s appeal is a fully paid solar array that dramatically reduces monthly electric bills—providing efficiency and savings without sacrificing comfort. Just minutes from the Cedar Valley Nature Trail and I-380, this location offers easy access to everything while preserving the peace and privacy of a tucked-away neighborhood.
Come experience comfort, character, and thoughtful design at every turn—this NE Cedar Rapids gem is ready to welcome you home.