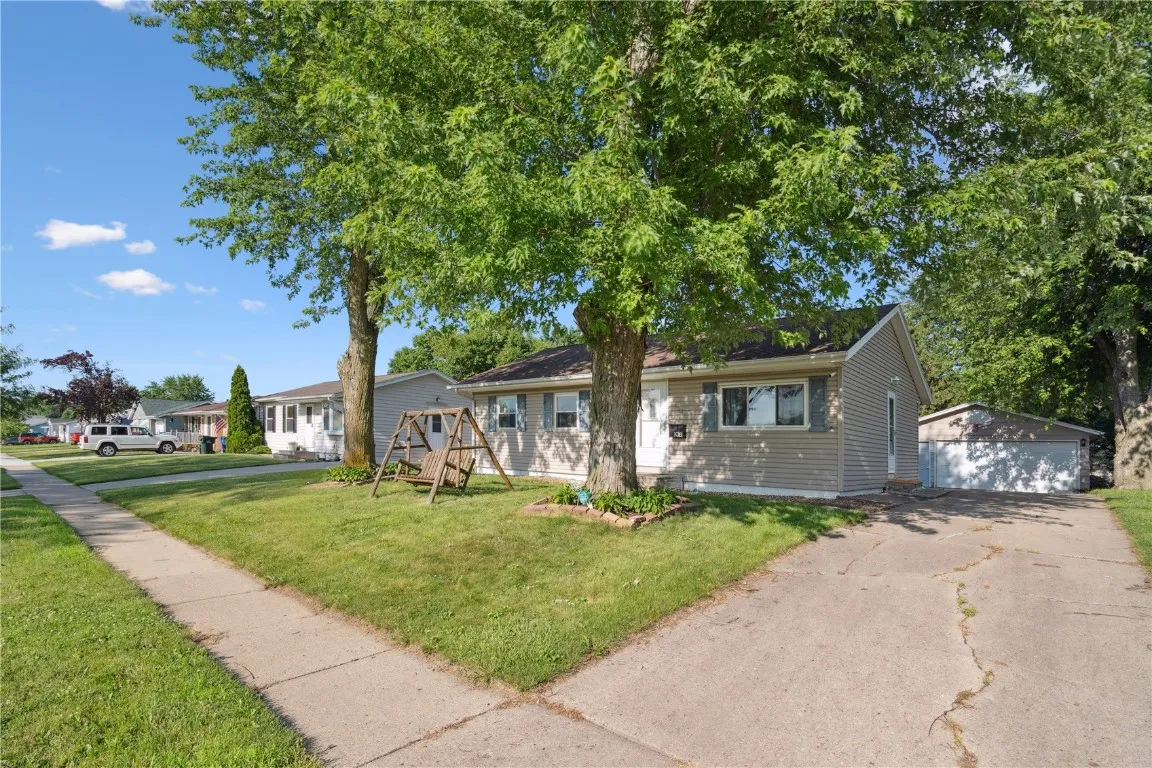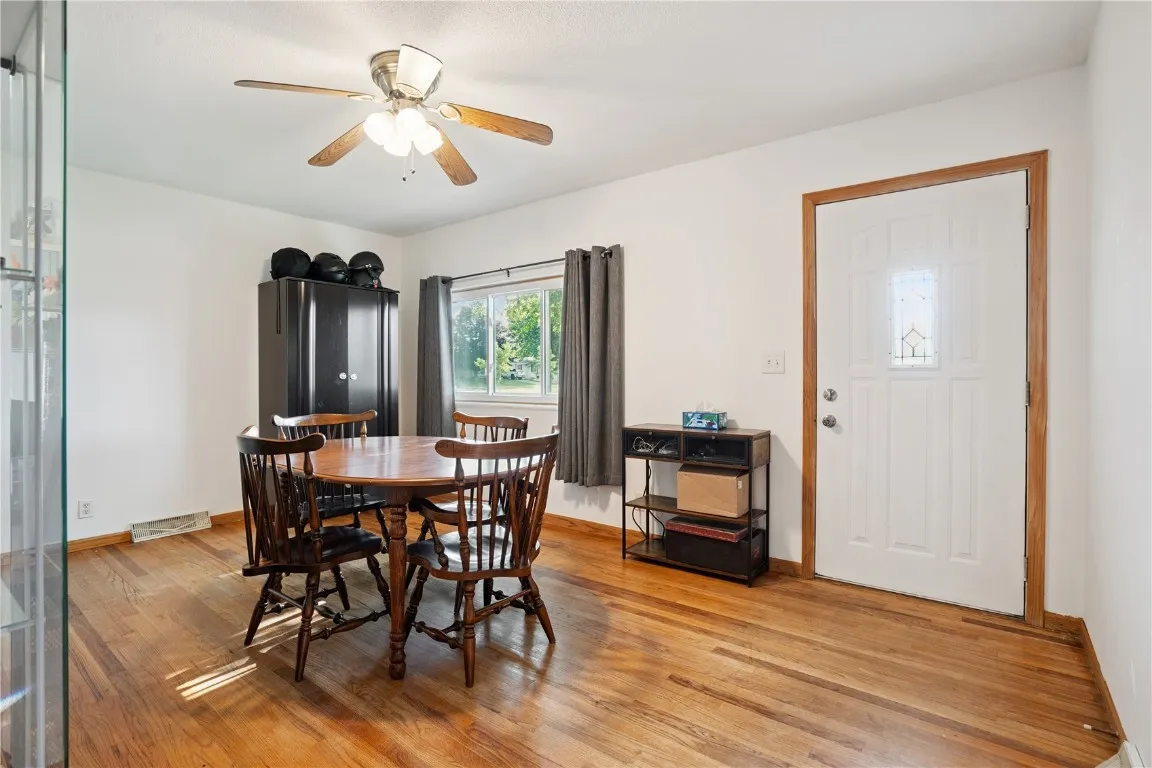




Welcome home! This almost 1900 sq. ft. ranch home has all the perks at a great price. Main floor offers 3 bedrooms, 2 full baths and one is a walk-in/shower tub unit, large living room, updated kitchen and large family room addition with a fireplace. All fresh paint on the main floor and all new windows too. The lower level has a bathroom and 2 non-egress lower level rooms and a rec room. The non-egress lower level bedrooms with smaller windows make for extra space for your imagination. Outside is a deck and above ground pool, fencing and a 2 car garage and yard shed. Wonderful property!
Welcome home! This almost 1900 sq. ft. ranch home has all the perks at a great price. Main floor offers 3 bedrooms, 2 full baths and one is a walk-in/shower tub unit, large living room, updated kitchen and large family room addition with a fireplace. All fresh paint on the main floor and all new windows too. The lower level has a bathroom and 2 non-egress lower level rooms and a rec room. The non-egress lower level bedrooms with smaller windows make for extra space for your imagination. Outside is a deck and above ground pool, fencing and a 2 car garage and yard shed. Wonderful property!