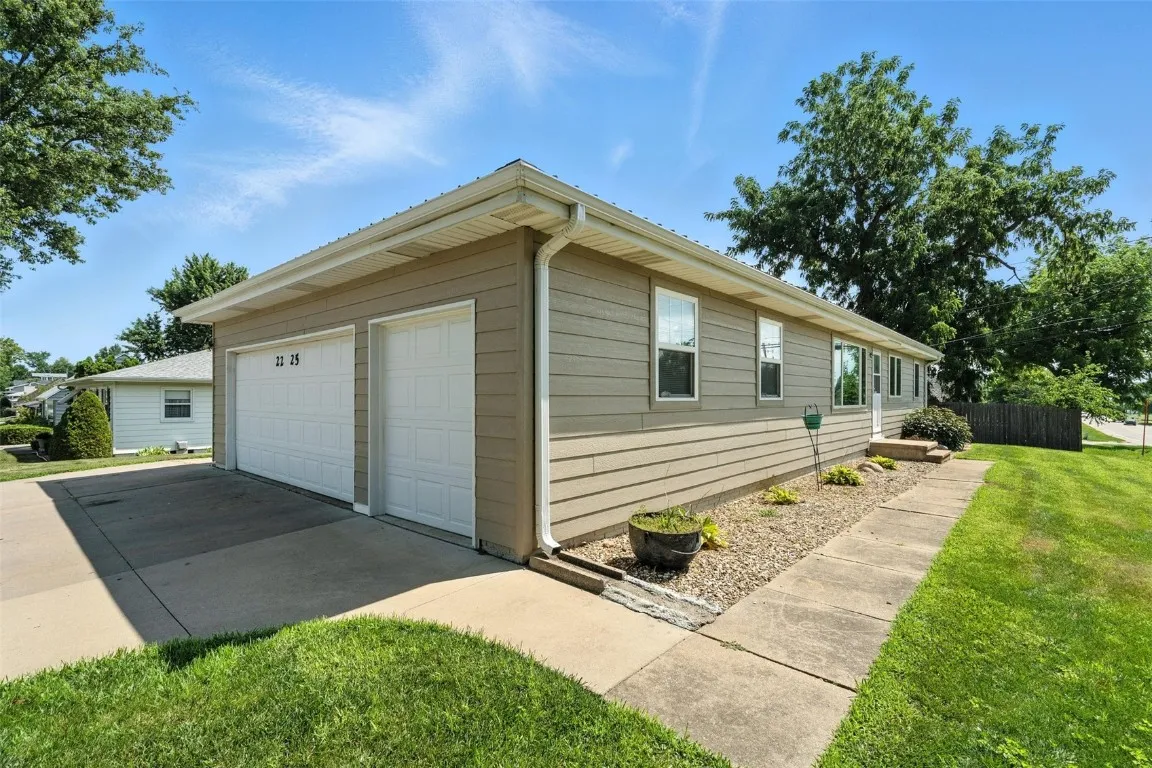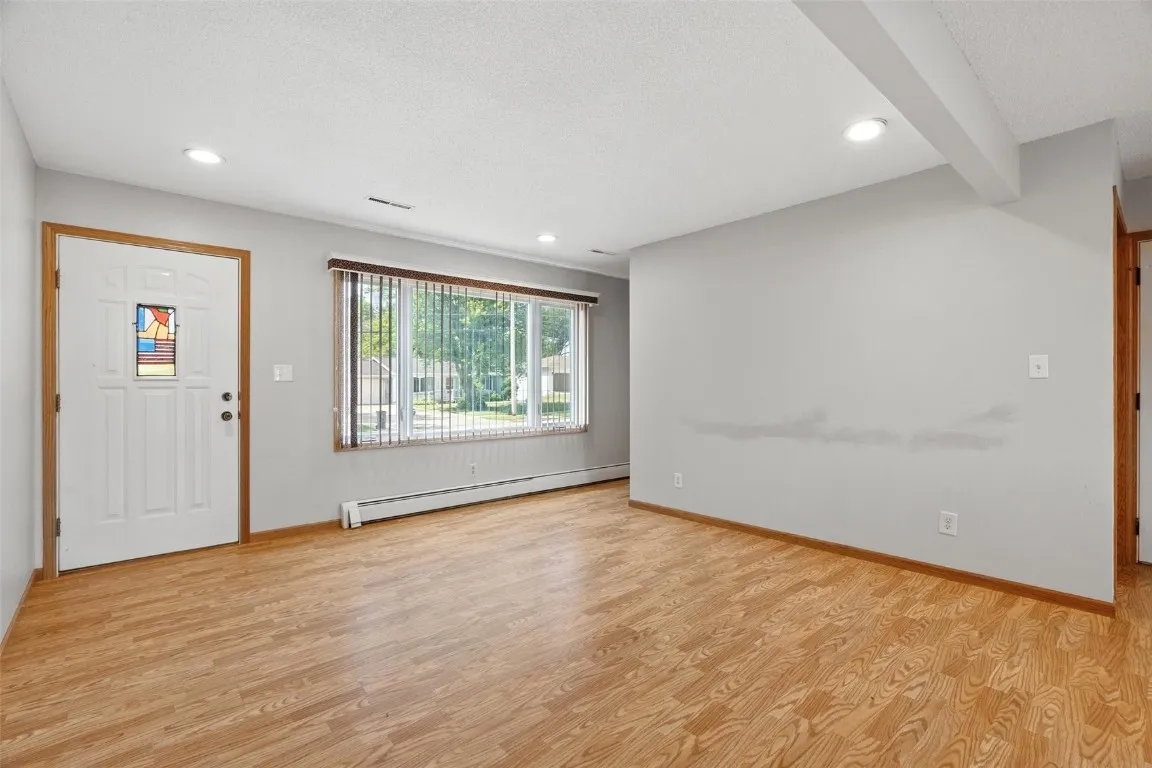




Charming ranch home on Cedar Rapids’ vibrant SW side, perfectly situated near shopping, entertainment, and I-380 for easy access. This 2-bedroom, 3-bath gem boasts an expansive master suite with a modernized walk-in bathroom and spacious walk-in closet. Recent upgrades include a new metal roof, post-derecho siding, energy-efficient spray foam insulation, new windows, select upgraded doors, a newer A/C, gas furnace, and tankless water heater. The garage features a 220v electrical box, gas heater, and an additional motorcycle-friendly door. Enjoy a freshly stained deck and a finishable basement with a fully finished bathroom, blending comfort and convenience in a move-in-ready package.
Charming ranch home on Cedar Rapids’ vibrant SW side, perfectly situated near shopping, entertainment, and I-380 for easy access. This 2-bedroom, 3-bath gem boasts an expansive master suite with a modernized walk-in bathroom and spacious walk-in closet. Recent upgrades include a new metal roof, post-derecho siding, energy-efficient spray foam insulation, new windows, select upgraded doors, a newer A/C, gas furnace, and tankless water heater. The garage features a 220v electrical box, gas heater, and an additional motorcycle-friendly door. Enjoy a freshly stained deck and a finishable basement with a fully finished bathroom, blending comfort and convenience in a move-in-ready package.