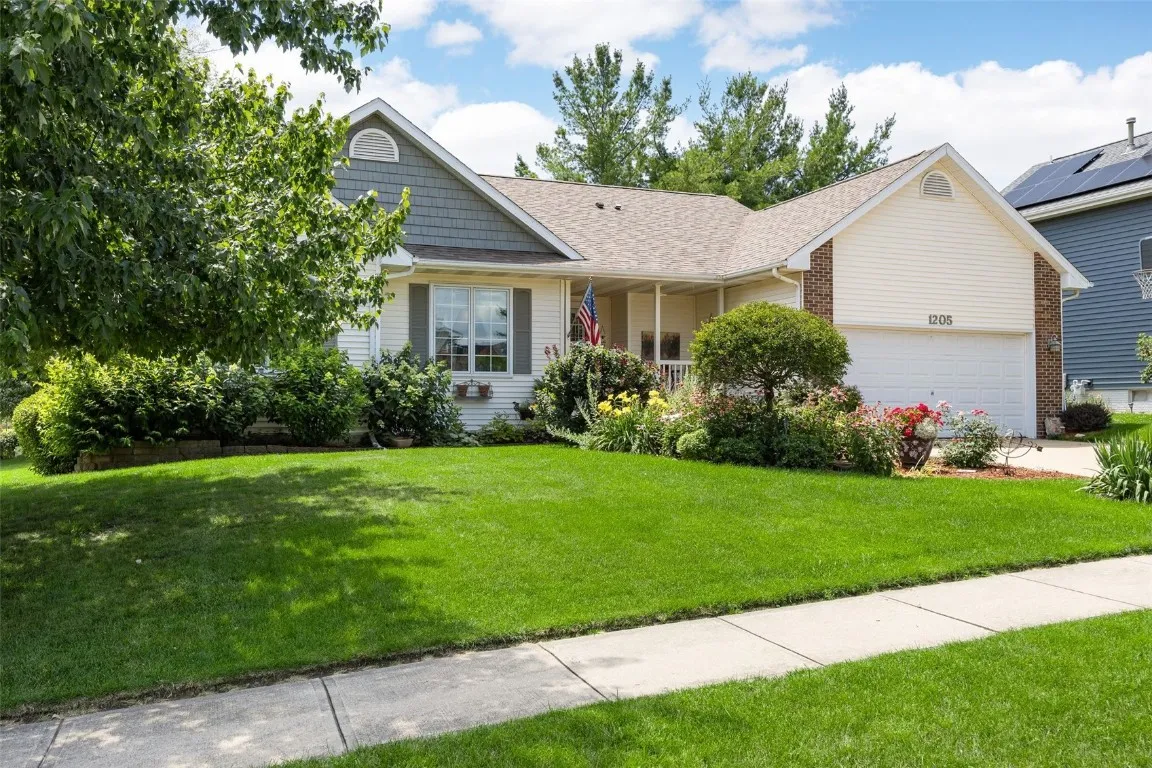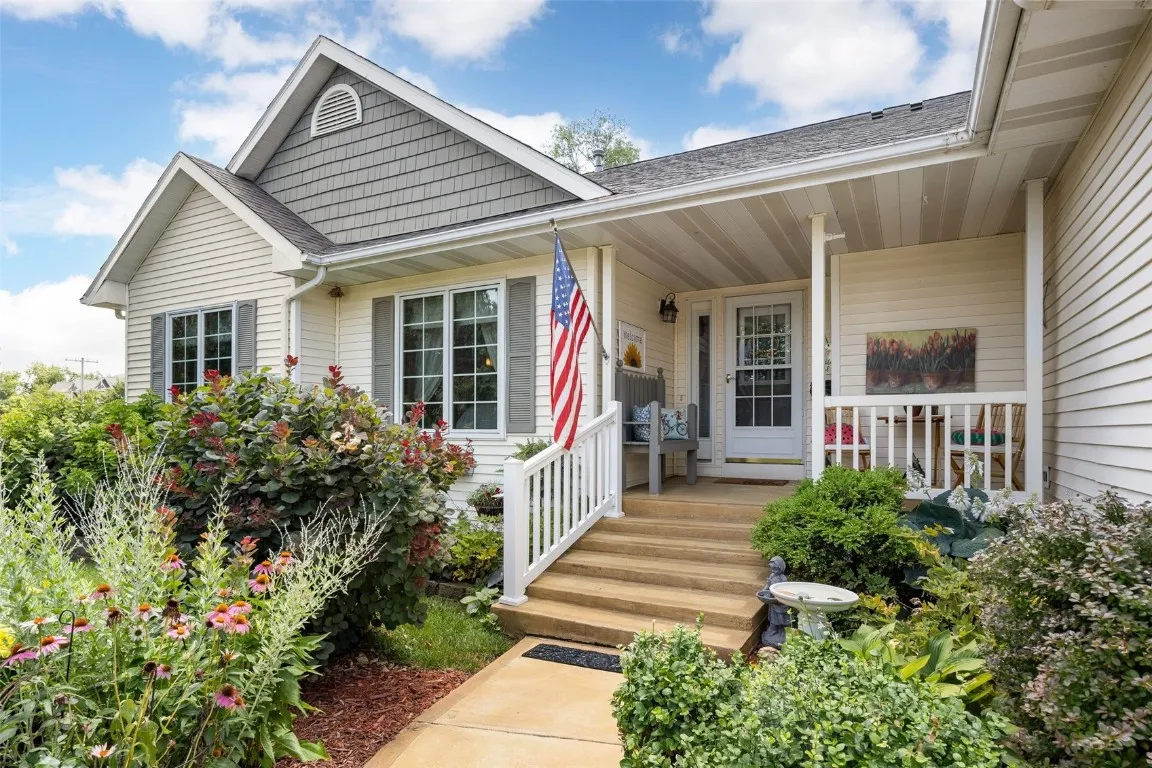




Welcome to this spacious ranch-style home located in the highly desirable Linn Mar school district on the northeast side. With 2,880 total square feet, this home offers three bedrooms, three bathrooms, and a two-stall attached garage. Vaulted ceilings, main floor laundry, and a beautiful three-seasons room add charm and functionality to the main level. The finished basement includes a versatile living area, complete with a small bar and drink dispenser, plus space for a workshop or hobbies. You’ll love the private, tree-lined backyard that offers a peaceful, secluded feel. Located in a walkable neighborhood close to restaurants, shopping, parks, and trails, this home has it all!
Welcome to this spacious ranch-style home located in the highly desirable Linn Mar school district on the northeast side. With 2,880 total square feet, this home offers three bedrooms, three bathrooms, and a two-stall attached garage. Vaulted ceilings, main floor laundry, and a beautiful three-seasons room add charm and functionality to the main level. The finished basement includes a versatile living area, complete with a small bar and drink dispenser, plus space for a workshop or hobbies. You’ll love the private, tree-lined backyard that offers a peaceful, secluded feel. Located in a walkable neighborhood close to restaurants, shopping, parks, and trails, this home has it all!