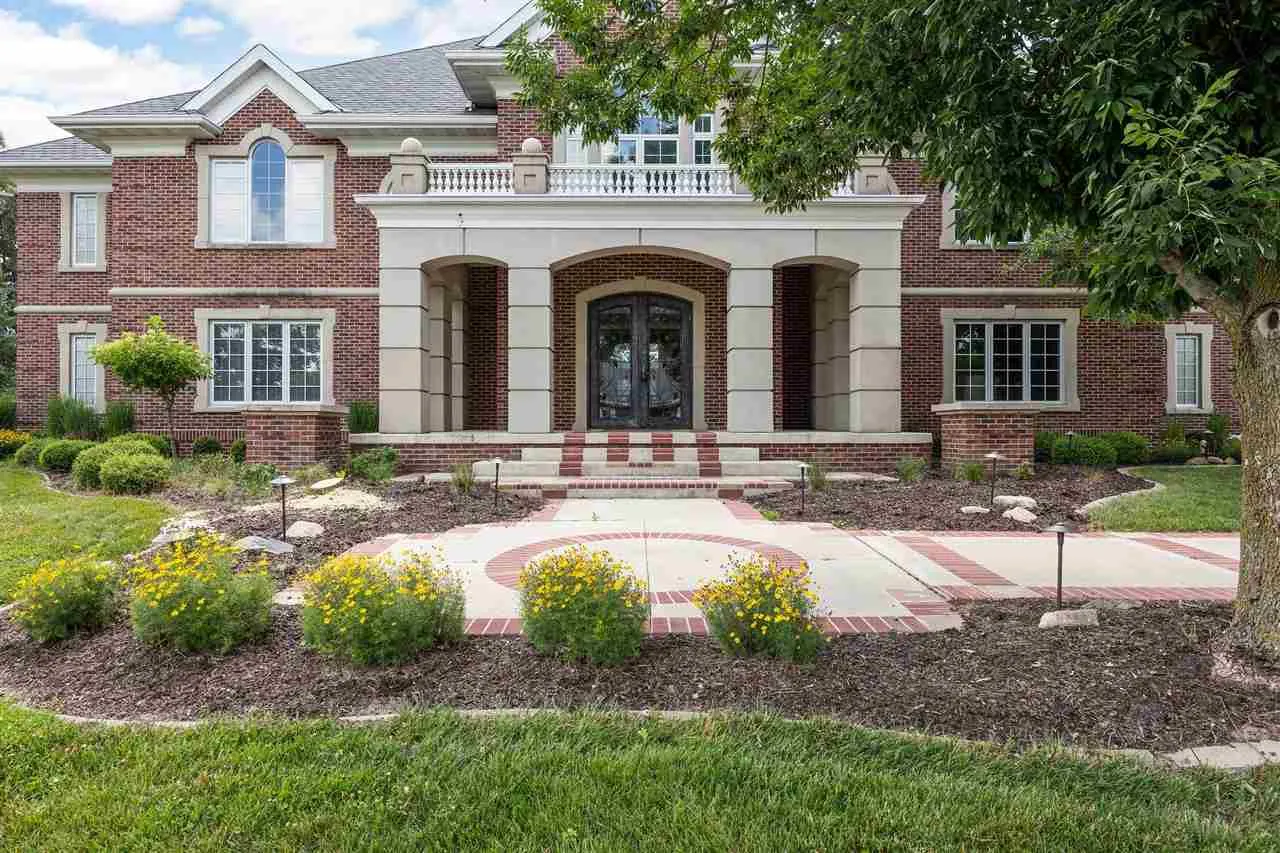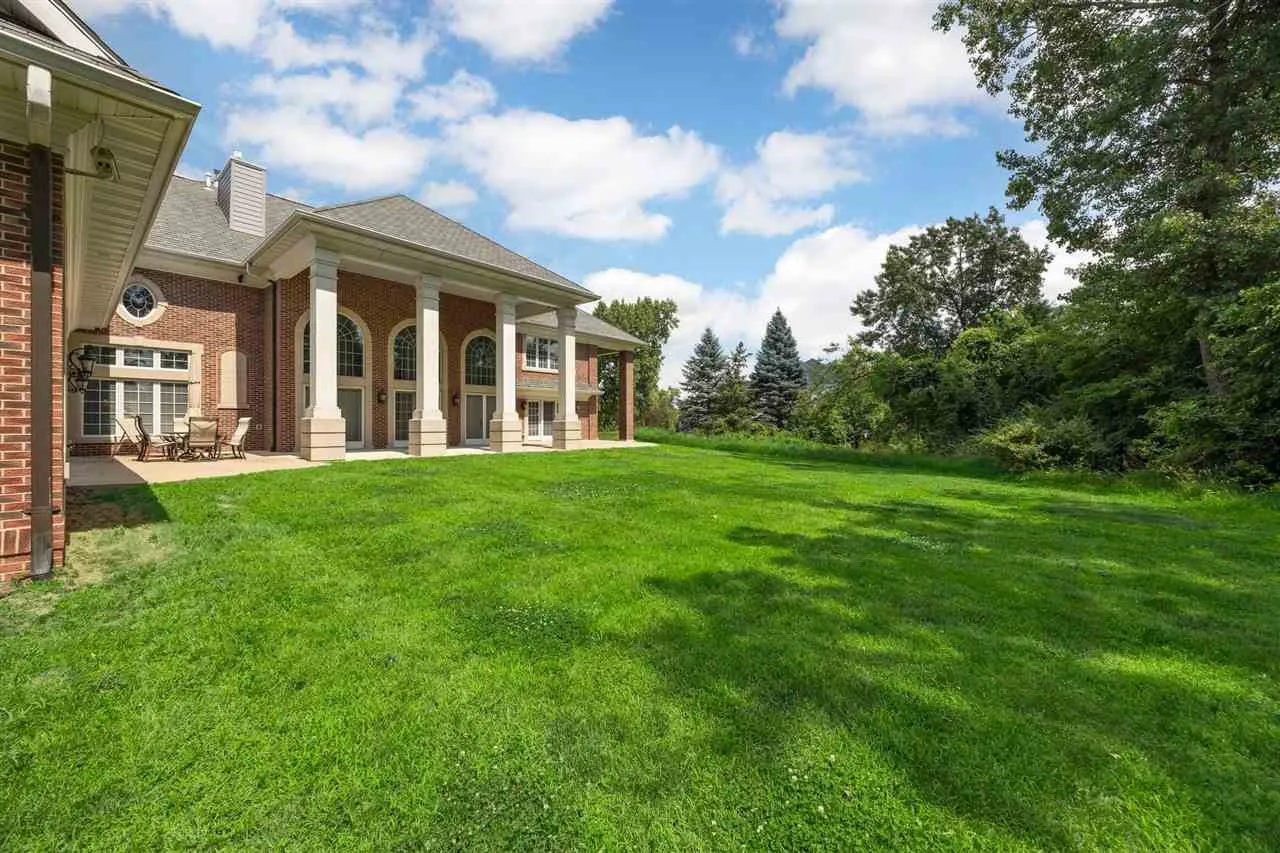




Impeccable luxury & meticulous attention to detail defines this custom, 13,000+ sqft residence in Cedar Rapids’ Diamondwood, a gated community. Nestled on 1.46 wooded acres, you’ll find an unparallelled living experience: a two-story foyer with dual curved staircases, an executive office space with impressive woodwork, gourmet kitchen with high-end appliances, a spacious mother-in-law suite, & more! Brimming with custom touches—4 fireplaces, built-ins at every turn, arched windows, French doors, custom tilework, a stunning patio + sunroom, a portico connecting the residence with a heated 4-car garage. Escape to the spa-like Primary Suite with dual bathrooms, soaking tub, tile shower with body jets, fireplace, & seating area with private deck. The 2nd level boasts 2 additional bedroom suites, each with its own lavish bathroom & walk-in closet. A formal dining room, 2 laundry rooms, hobby/craft room with ample storage + counter space, bonus room over the garage, an exquisite lower level with a fully-equipped bar, home gym, theater room, & 2 bedrooms with en-suite bathrooms—you simply must experience this home in person to appreciate the luxury. Plus a newer roof, AC units, water heaters, chimneys & copper gutters. This exceptional home presents a sophisticated opportunity for refined living; schedule your private showing today.
Impeccable luxury & meticulous attention to detail defines this custom, 13,000+ sqft residence in Cedar Rapids’ Diamondwood, a gated community. Nestled on 1.46 wooded acres, you’ll find an unparallelled living experience: a two-story foyer with dual curved staircases, an executive office space with impressive woodwork, gourmet kitchen with high-end appliances, a spacious mother-in-law suite, & more! Brimming with custom touches—4 fireplaces, built-ins at every turn, arched windows, French doors, custom tilework, a stunning patio + sunroom, a portico connecting the residence with a heated 4-car garage. Escape to the spa-like Primary Suite with dual bathrooms, soaking tub, tile shower with body jets, fireplace, & seating area with private deck. The 2nd level boasts 2 additional bedroom suites, each with its own lavish bathroom & walk-in closet. A formal dining room, 2 laundry rooms, hobby/craft room with ample storage + counter space, bonus room over the garage, an exquisite lower level with a fully-equipped bar, home gym, theater room, & 2 bedrooms with en-suite bathrooms—you simply must experience this home in person to appreciate the luxury. Plus a newer roof, AC units, water heaters, chimneys & copper gutters. This exceptional home presents a sophisticated opportunity for refined living; schedule your private showing today.