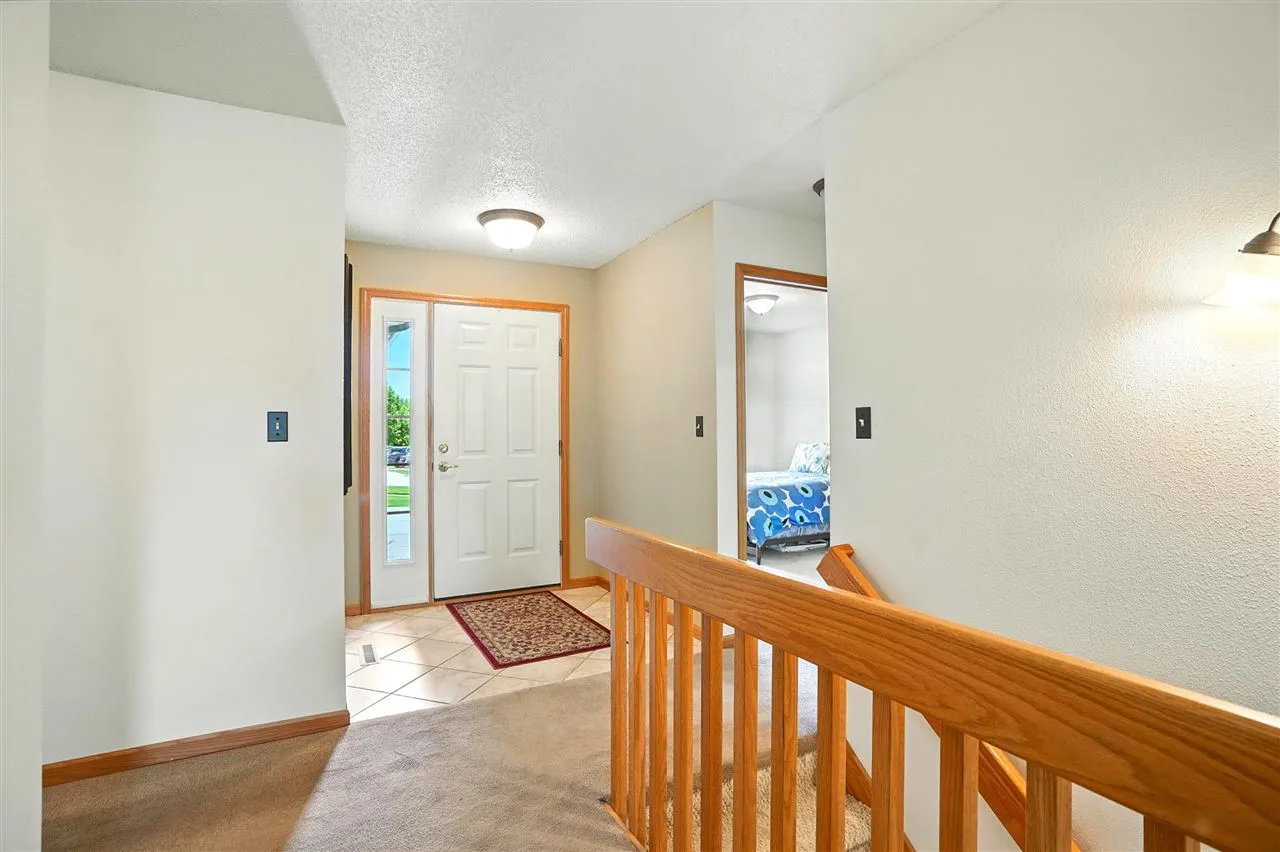




This home is a must see! Immaculate, well maintained, zero lot home, move in ready! There are no steps at the front entrance or from the garage. So much natural light, and a beautiful backyard that you can enjoy from the deck or the patio below. The living room boasts vaulted ceilings and beautiful windows beside the fireplace, giving way to a relaxing view as you enter the home. The large open kitchen has been updated with quartz countertops & sink. All of the appliances including W/D are newer, see notes/d below. The kitchen opens to the dining area, with access out to the deck & backyard. Off of the kitchen & near garage is a large laundry room, with a pantry. The bedroom at the front of the house, would be a perfect office, den or guest room. The primary bedroom has two closets, one of which is a large walk in! The primary bath has a newer walk in shower & flooring. The lower level is set up great with a full bath, bedroom & large family room, that walks out to the patio & back yard. For those looking for a workshop, there is one here! Great storage too! The current owners have been on top of the maintenance & the needed repairs of this home. The landscaping is beautiful, so many lovely perennials to enjoy. If you are looking for a new home, with fewer steps & a little less space to maintain, this place is for you!
This home is a must see! Immaculate, well maintained, zero lot home, move in ready! There are no steps at the front entrance or from the garage. So much natural light, and a beautiful backyard that you can enjoy from the deck or the patio below. The living room boasts vaulted ceilings and beautiful windows beside the fireplace, giving way to a relaxing view as you enter the home. The large open kitchen has been updated with quartz countertops & sink. All of the appliances including W/D are newer, see notes/d below. The kitchen opens to the dining area, with access out to the deck & backyard. Off of the kitchen & near garage is a large laundry room, with a pantry. The bedroom at the front of the house, would be a perfect office, den or guest room. The primary bedroom has two closets, one of which is a large walk in! The primary bath has a newer walk in shower & flooring. The lower level is set up great with a full bath, bedroom & large family room, that walks out to the patio & back yard. For those looking for a workshop, there is one here! Great storage too! The current owners have been on top of the maintenance & the needed repairs of this home. The landscaping is beautiful, so many lovely perennials to enjoy. If you are looking for a new home, with fewer steps & a little less space to maintain, this place is for you!