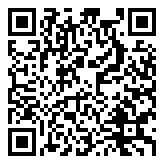




Welcome to 8050 Jandel Ct in Toddville, a rare find on 1.37 wooded acres! This beautifully maintained one-owner home offers peace, space, and updates throughout. Enjoy 3 bedrooms, 2 full baths on the main, and a walk-out lower level with 700+ SF ready to finish. The open kitchen was remodeled in 2014 with quartz counters, custom cabinets, and stainless steel appliances. You’ll love the fresh paint, new carpet, remodeled bathrooms, and luxury vinyl flooring (2023–2025). Relax on the brand-new deck or cozy up by the updated stone fireplace. Plus, enjoy a 2-car attached garage and two detached garages for all your hobbies and storage needs. New septic system being installed! Just a short drive from Cedar Rapids. Homes like this don’t come around often! Schedule your private showing today!
Welcome to 8050 Jandel Ct in Toddville, a rare find on 1.37 wooded acres! This beautifully maintained one-owner home offers peace, space, and updates throughout. Enjoy 3 bedrooms, 2 full baths on the main, and a walk-out lower level with 700+ SF ready to finish. The open kitchen was remodeled in 2014 with quartz counters, custom cabinets, and stainless steel appliances. You’ll love the fresh paint, new carpet, remodeled bathrooms, and luxury vinyl flooring (2023–2025). Relax on the brand-new deck or cozy up by the updated stone fireplace. Plus, enjoy a 2-car attached garage and two detached garages for all your hobbies and storage needs. New septic system being installed! Just a short drive from Cedar Rapids. Homes like this don’t come around often! Schedule your private showing today!