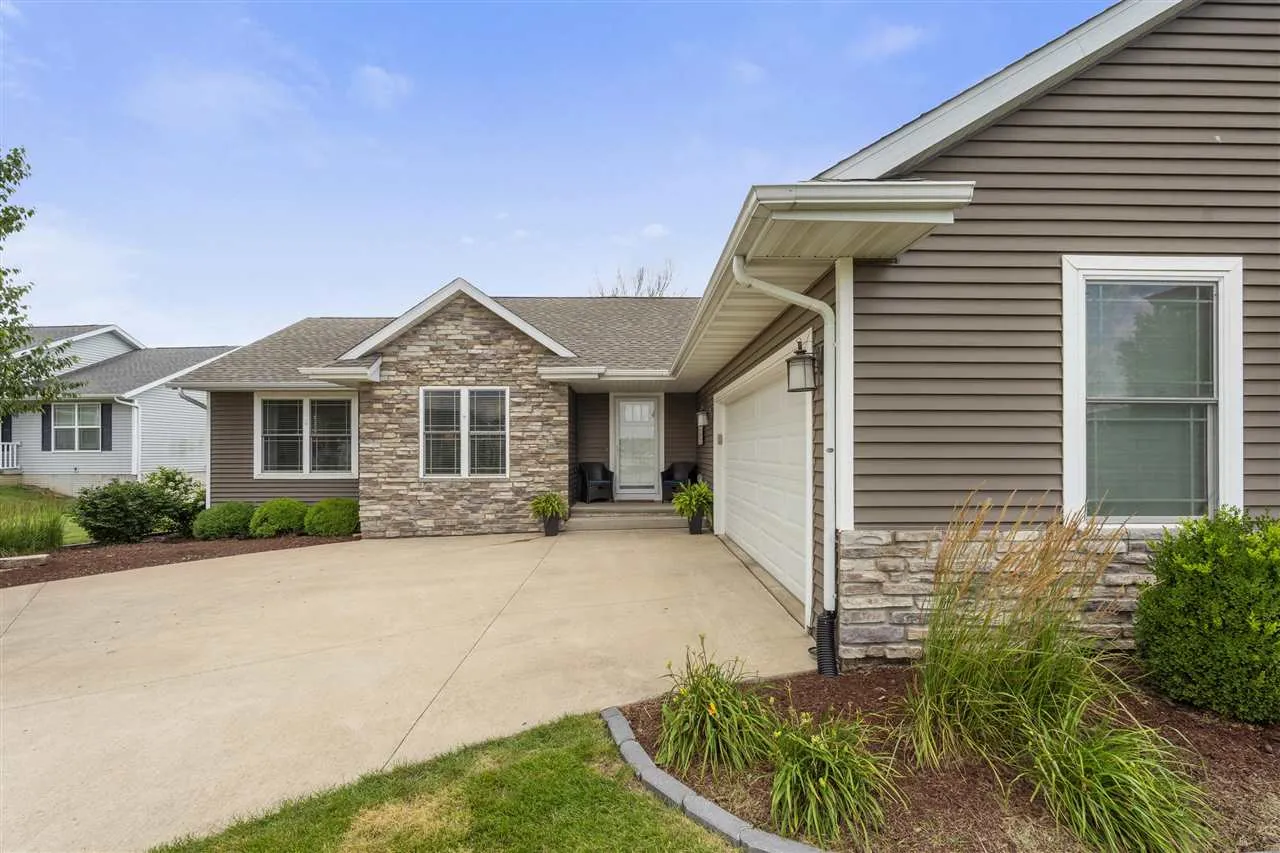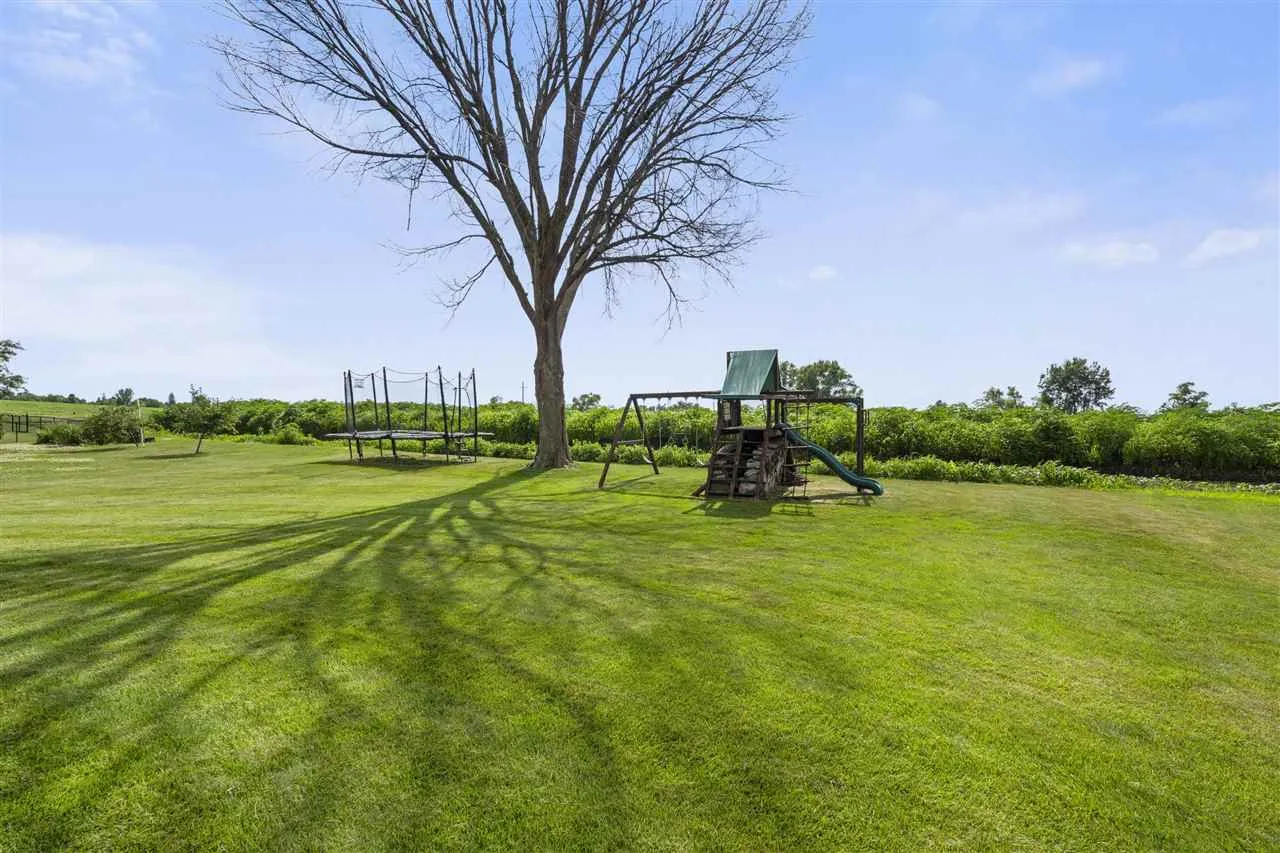




This spacious ranch-style home is perfect, situated in a sought-after neighborhood, offering a private backyard & convenience of being w/in walking distance to schools. As you step inside this welcoming home, you’ll immediately notice soaring vaulted ceilings, white trim & doors & many stylish updates throughout. The kit. features stainless steel appliances, w/ refrigerator, double oven, & microwave new in 25. Other kit. highlights include a pantry, breakfast bar, under-mount sink, ample cabinetry, a desk for a convenient work space, & dining area w/ a slider that leads to the deck. The living rm is a cozy gathering space, complete w/ a charming gas fireplace accented w/ wood detail & brick surround. The primary suite offers a walk-in closet, elevated vanity w/ dual sinks, & stand-up shower. 2 additional bedrms on the main level along w/ a full bathrm featuring a vanity & tub/shower. Convenience is key w/ a main level laundry rm that includes a sink & washer/dryer. The sprawling lower level adds even more living space, w/ a family rm, 2 additional bedrms, full bathrm w/ a vanity & stand-up shower, & a large storage rm for all your organizational needs. An attached oversized garage. The beautiful backyard is a peaceful oasis, featuring a decorative patio surrounded by mature trees & plantings w/ play set & trampoline included.
This spacious ranch-style home is perfect, situated in a sought-after neighborhood, offering a private backyard & convenience of being w/in walking distance to schools. As you step inside this welcoming home, you’ll immediately notice soaring vaulted ceilings, white trim & doors & many stylish updates throughout. The kit. features stainless steel appliances, w/ refrigerator, double oven, & microwave new in 25. Other kit. highlights include a pantry, breakfast bar, under-mount sink, ample cabinetry, a desk for a convenient work space, & dining area w/ a slider that leads to the deck. The living rm is a cozy gathering space, complete w/ a charming gas fireplace accented w/ wood detail & brick surround. The primary suite offers a walk-in closet, elevated vanity w/ dual sinks, & stand-up shower. 2 additional bedrms on the main level along w/ a full bathrm featuring a vanity & tub/shower. Convenience is key w/ a main level laundry rm that includes a sink & washer/dryer. The sprawling lower level adds even more living space, w/ a family rm, 2 additional bedrms, full bathrm w/ a vanity & stand-up shower, & a large storage rm for all your organizational needs. An attached oversized garage. The beautiful backyard is a peaceful oasis, featuring a decorative patio surrounded by mature trees & plantings w/ play set & trampoline included.