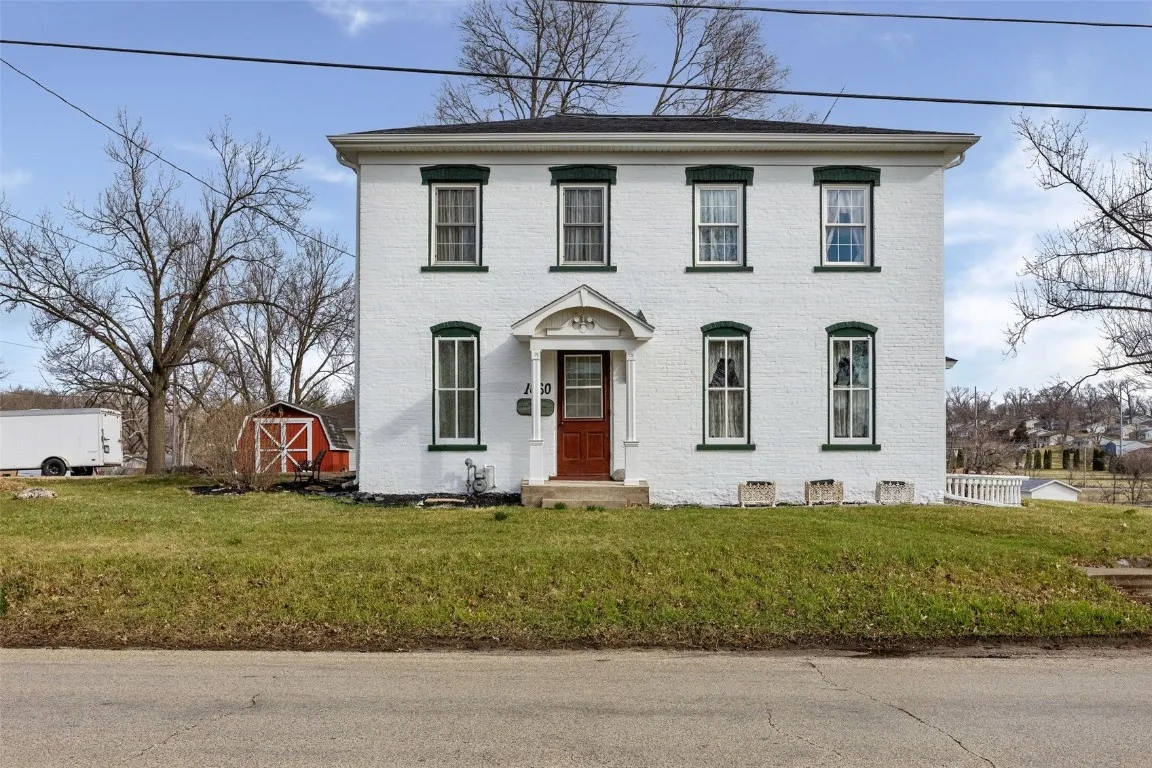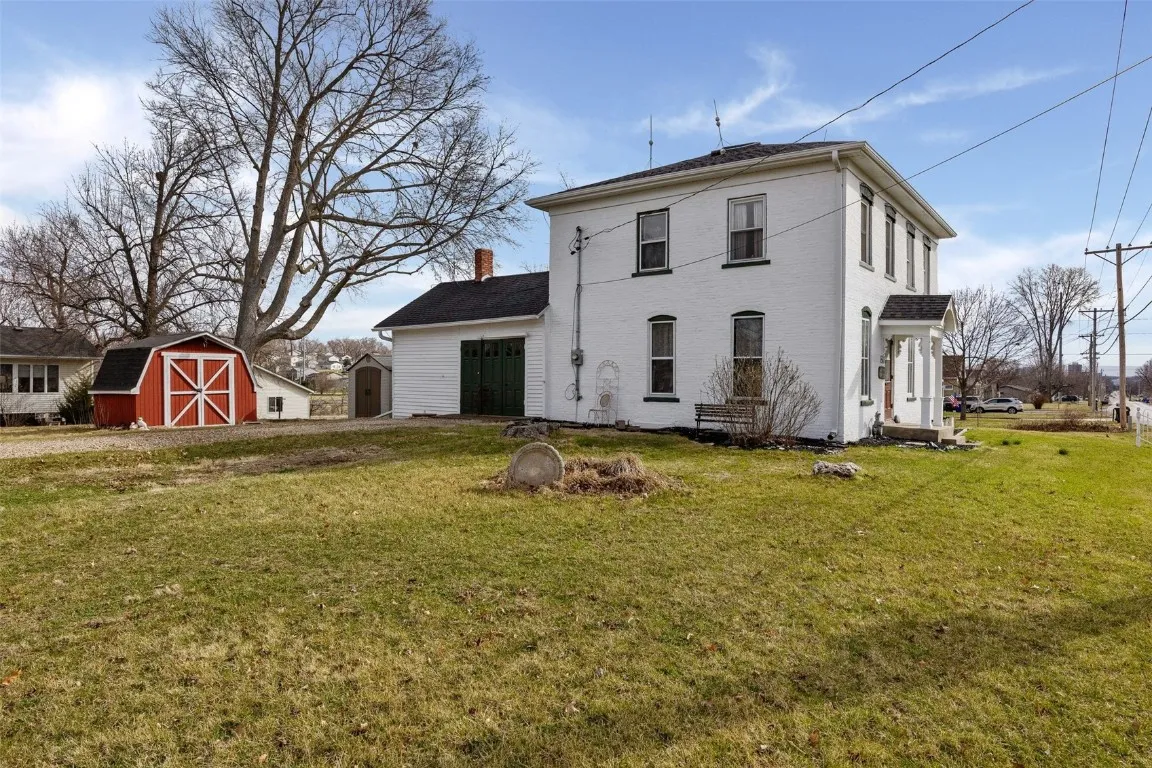




Welcome Home! This stunning two-story brick home sits on a rare half-acre lot right in town, offering both charm and space. Step inside and you’ll be greeted by beautifully refinished original hardwood floors that flow throughout the entire home. The main level features a freshly painted living room and dining room, showcasing the craftsmanship of the unique hardwood flooring. The remodeled kitchen is a chef’s dream, complete with new cabinetry, a striking copper farmhouse sink, and new appliances. Just off the kitchen, the sunroom provides the perfect spot for your morning coffee, indoor plants, or an herb garden. Upstairs, you’ll find three generously sized bedrooms and a completely renovated full bathroom, featuring a walk-in shower and modern finishes. For added convenience, the washer and dryer are also located on the upper level. This home has been lovingly maintained, with thoughtful details and updates throughout. Outside, the expansive lot includes four large storage sheds, perfect for hobbies, tools, or extra storage space. To top it off, the home includes a 1-year HSA home warranty for added peace of mind. With so much to offer and updates too numerous to list, this one won’t last long. Schedule your private showing today! Home comes with a 1 year HSA home warranty. The agent is related to the Sellers.
Welcome Home! This stunning two-story brick home sits on a rare half-acre lot right in town, offering both charm and space. Step inside and you’ll be greeted by beautifully refinished original hardwood floors that flow throughout the entire home. The main level features a freshly painted living room and dining room, showcasing the craftsmanship of the unique hardwood flooring. The remodeled kitchen is a chef’s dream, complete with new cabinetry, a striking copper farmhouse sink, and new appliances. Just off the kitchen, the sunroom provides the perfect spot for your morning coffee, indoor plants, or an herb garden. Upstairs, you’ll find three generously sized bedrooms and a completely renovated full bathroom, featuring a walk-in shower and modern finishes. For added convenience, the washer and dryer are also located on the upper level. This home has been lovingly maintained, with thoughtful details and updates throughout. Outside, the expansive lot includes four large storage sheds, perfect for hobbies, tools, or extra storage space. To top it off, the home includes a 1-year HSA home warranty for added peace of mind. With so much to offer and updates too numerous to list, this one won’t last long. Schedule your private showing today! Home comes with a 1 year HSA home warranty. The agent is related to the Sellers.