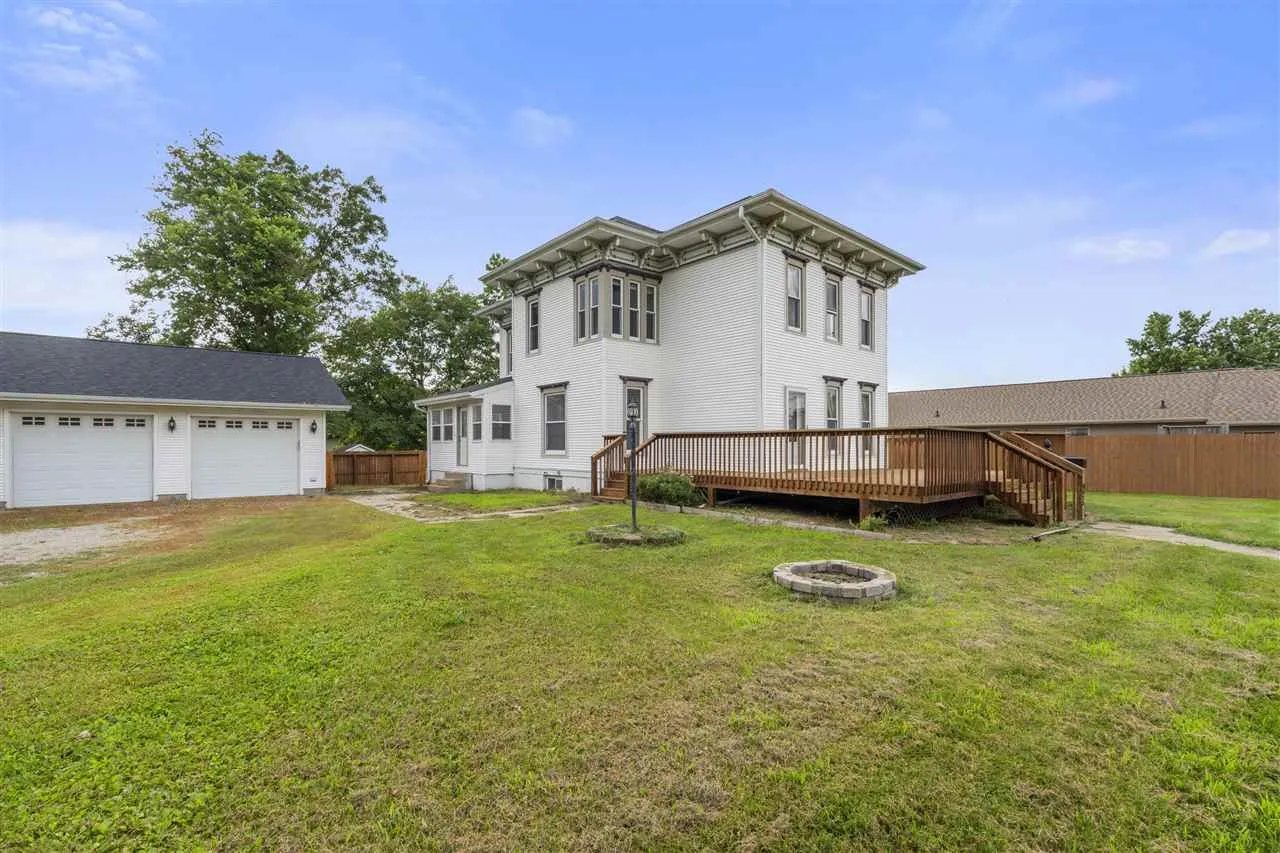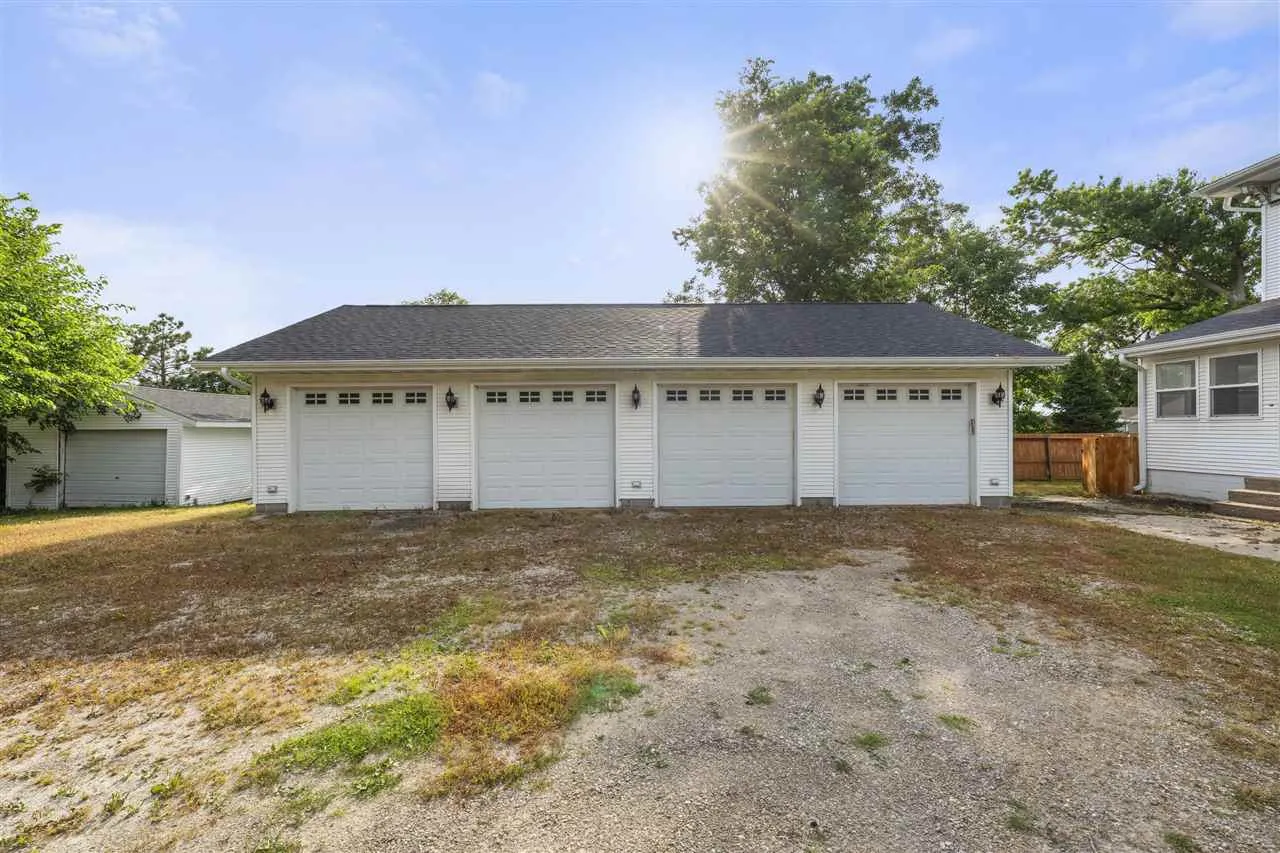




This charming two-story home exudes character and offers a warm and inviting living space with thoughtful details throughout. Upon entering the home, you are greeted by a large foyer with an open staircase that sets the stage for the home’s character-filled interior. The living room provides a perfect setting for entertaining guests or relaxing with family, while the family room, which is open to the kitchen, ensures that the chef can interact with family while preparing meals. A formal dining room offers a lovely space for special occasions and gatherings. The kitchen has been updated and boasts an abundance of cabinets and storage options. All stainless steel appliances are included. A full updated bathroom located off the kitchen provides convenience and functionality. A spacious enclosed porch offers a cozy spot to enjoy the outdoors. The second floor features three nice-sized bedrooms, an updated full bathroom and laundry room on the second floor offering added convenience for daily living. Oversized 4 stall garage that offers ample space for vehicles, hobbies, or storage needs. Additionally, there is a 1 car garage. The backyard is fenced, offering privacy making it an ideal space for outdoor enjoyment. Notable updates include roof, washer and dryer all NEW in 2024.
This charming two-story home exudes character and offers a warm and inviting living space with thoughtful details throughout. Upon entering the home, you are greeted by a large foyer with an open staircase that sets the stage for the home’s character-filled interior. The living room provides a perfect setting for entertaining guests or relaxing with family, while the family room, which is open to the kitchen, ensures that the chef can interact with family while preparing meals. A formal dining room offers a lovely space for special occasions and gatherings. The kitchen has been updated and boasts an abundance of cabinets and storage options. All stainless steel appliances are included. A full updated bathroom located off the kitchen provides convenience and functionality. A spacious enclosed porch offers a cozy spot to enjoy the outdoors. The second floor features three nice-sized bedrooms, an updated full bathroom and laundry room on the second floor offering added convenience for daily living. Oversized 4 stall garage that offers ample space for vehicles, hobbies, or storage needs. Additionally, there is a 1 car garage. The backyard is fenced, offering privacy making it an ideal space for outdoor enjoyment. Notable updates include roof, washer and dryer all NEW in 2024.