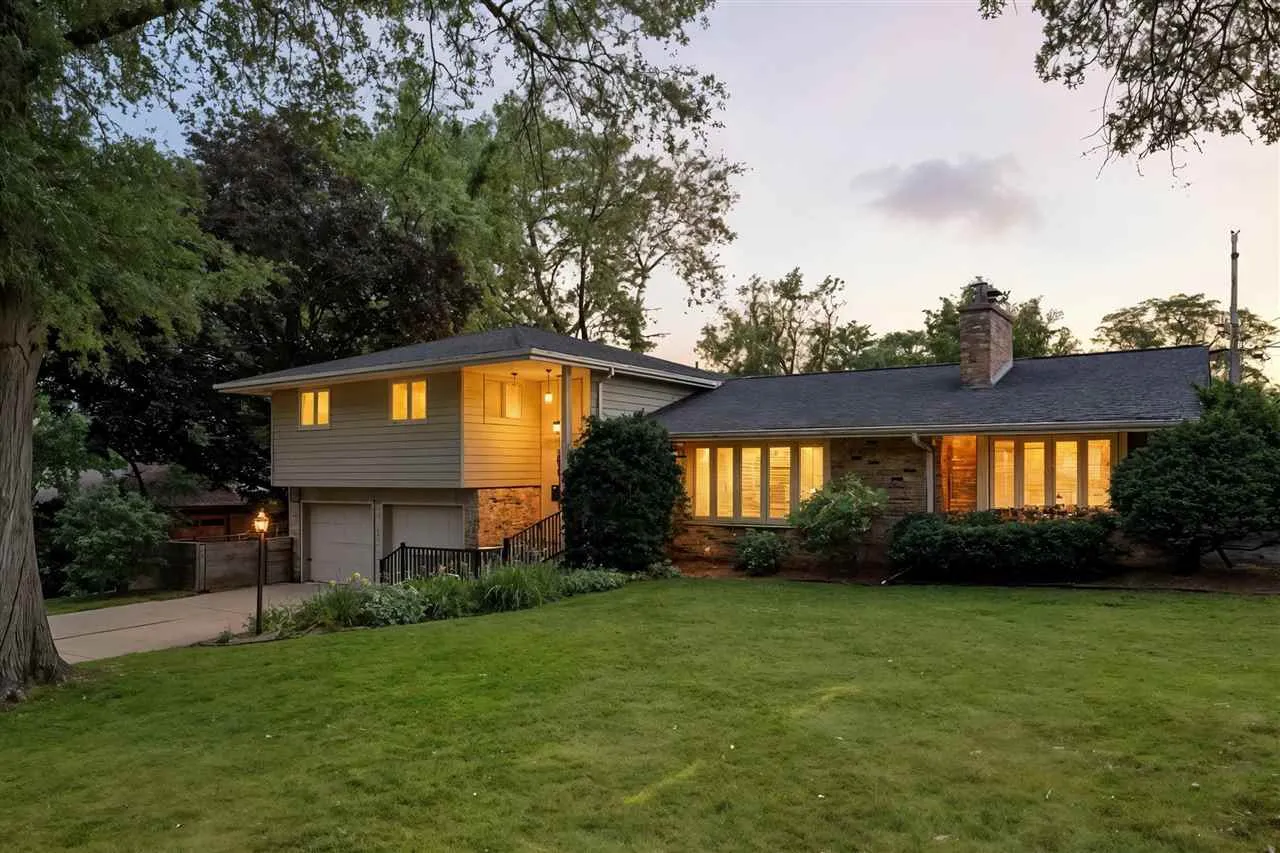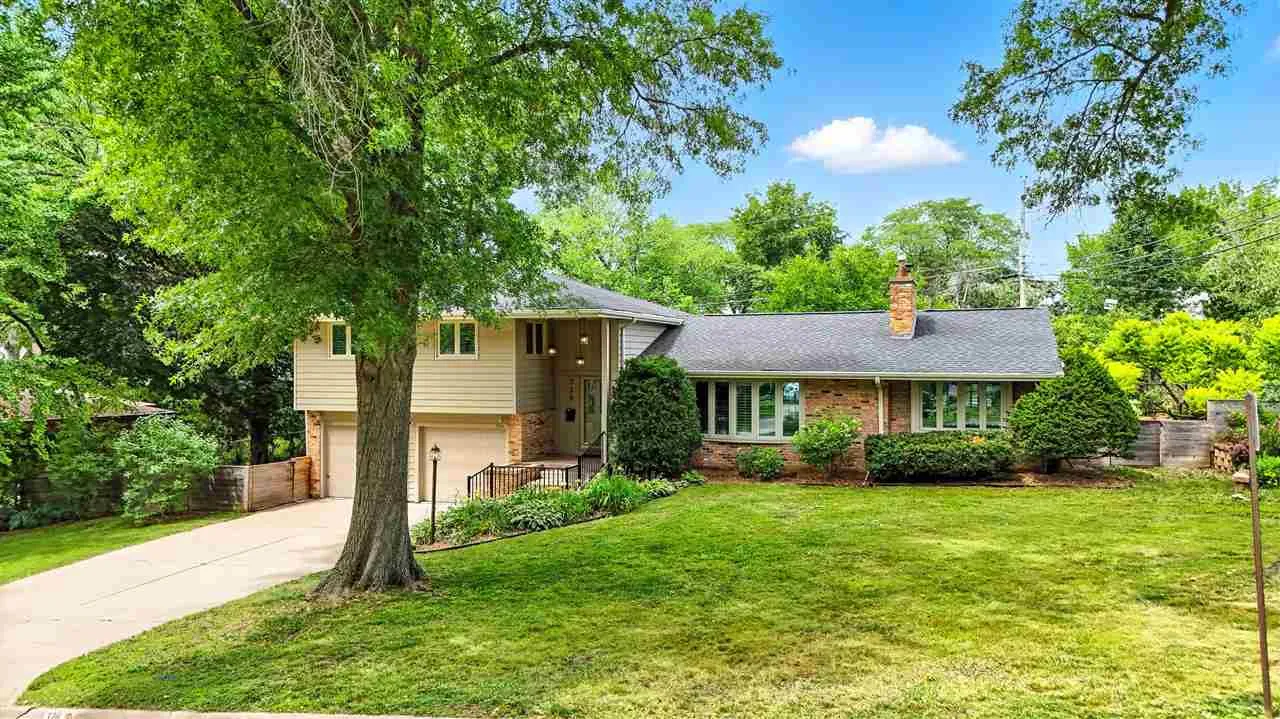




Timeless Charm in the Heart of University Heights. Ideally located just minutes from the University of Iowa Hospitals & Clinics, UI athletics, downtown Iowa City, and more, this 4-bedroom, 3.5-bath home (including a connected 1-bed, 1-bath apartment for potential rental income or multi-generational living) offers rare flexibility in one of the area’s most walkable neighborhoods. Inside, you’ll find spacious living areas with natural light, built-ins, and classic character throughout. The renovated kitchen flows into a casual dining nook and opens just a few steps down to a cozy family room. A main level study with custom built-ins leads to the newly added sun porch—an inviting spot to unwind while overlooking the beautifully landscaped backyard. Upstairs, the primary suite offers a walk-in closet and a private en suite with tiled shower. The lower level includes additional flex space, a non-conforming bedroom, laundry, and storage. The connected apartment features its own entrance, full kitchen, gas fireplace, and private patio—ideal for guests, in-laws, or income potential. Surrounded by mature trees, perennial gardens, and thoughtful hardscaping, this home blends privacy, charm, and convenience in one of Iowa City’s most beloved pockets.
Timeless Charm in the Heart of University Heights. Ideally located just minutes from the University of Iowa Hospitals & Clinics, UI athletics, downtown Iowa City, and more, this 4-bedroom, 3.5-bath home (including a connected 1-bed, 1-bath apartment for potential rental income or multi-generational living) offers rare flexibility in one of the area’s most walkable neighborhoods. Inside, you’ll find spacious living areas with natural light, built-ins, and classic character throughout. The renovated kitchen flows into a casual dining nook and opens just a few steps down to a cozy family room. A main level study with custom built-ins leads to the newly added sun porch—an inviting spot to unwind while overlooking the beautifully landscaped backyard. Upstairs, the primary suite offers a walk-in closet and a private en suite with tiled shower. The lower level includes additional flex space, a non-conforming bedroom, laundry, and storage. The connected apartment features its own entrance, full kitchen, gas fireplace, and private patio—ideal for guests, in-laws, or income potential. Surrounded by mature trees, perennial gardens, and thoughtful hardscaping, this home blends privacy, charm, and convenience in one of Iowa City’s most beloved pockets.