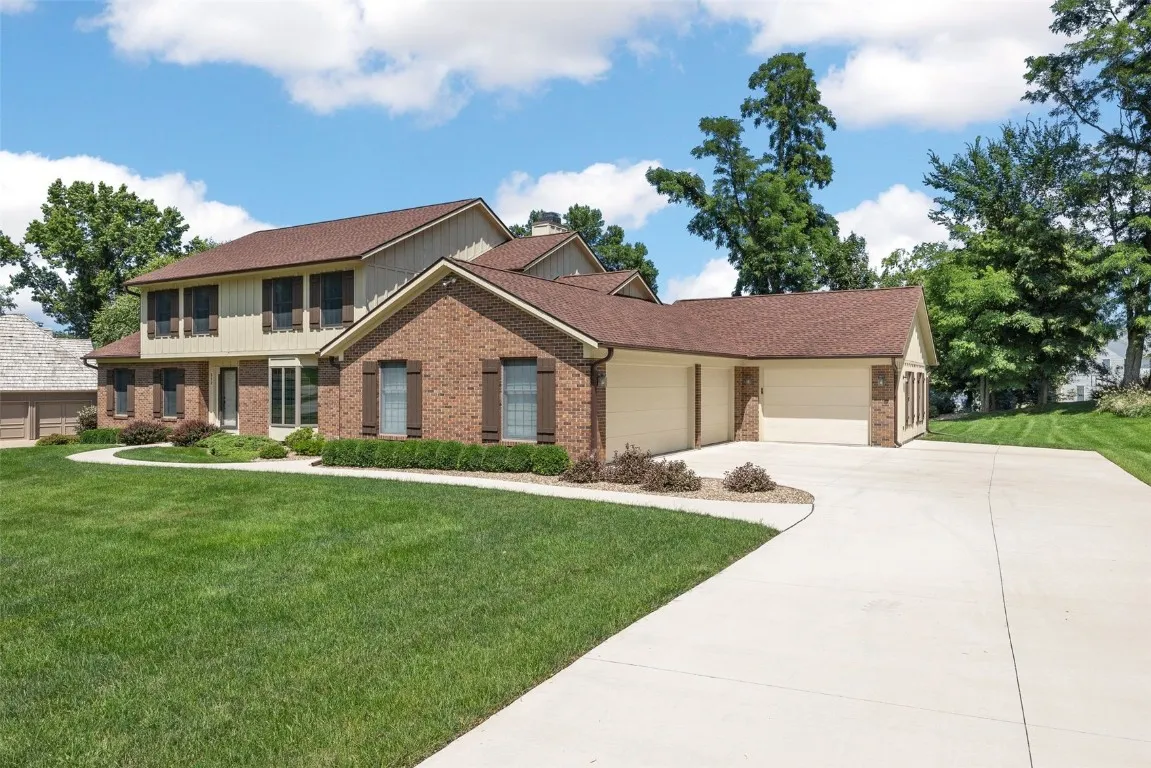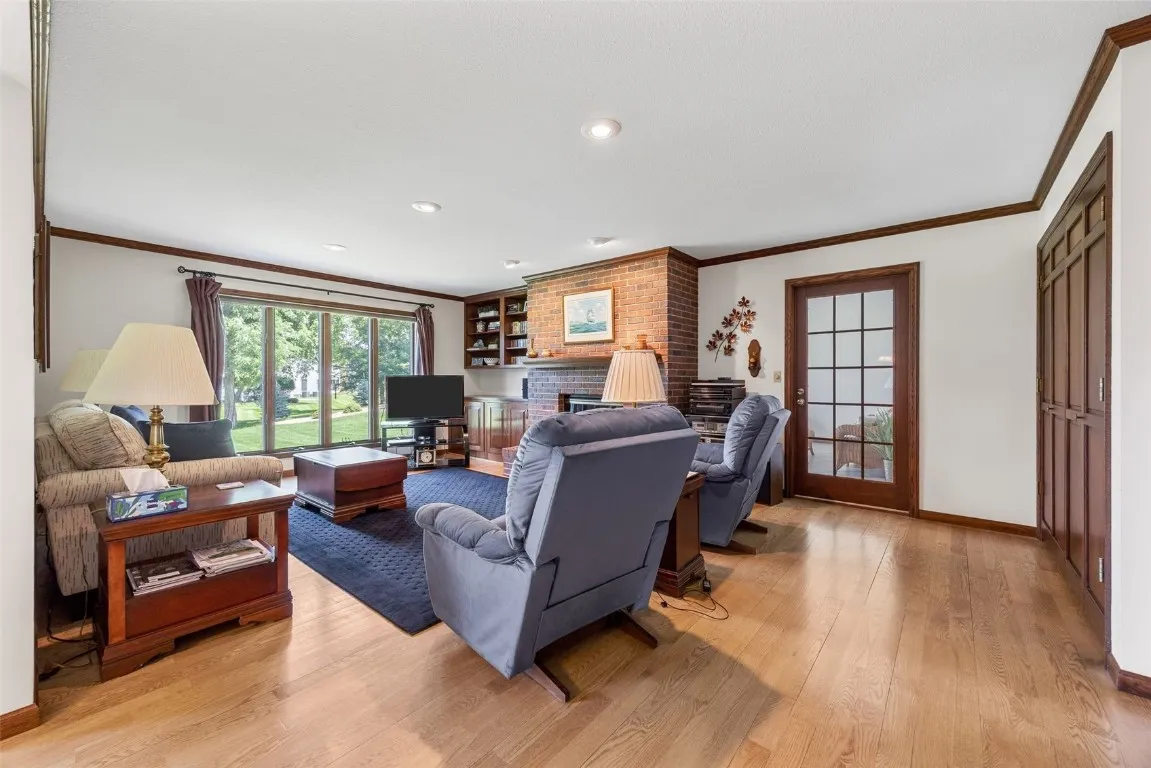




Step inside this immaculately cared for 2-story home located in a prime SE side cul-de-sac location. With over 3,900 sq ft this home has all the room you could ever need! Formal living & dining rooms, updated kitchen with granite counters and breakfast bar/island that steps out onto the maintenance free deck. The first floor family room offers a gas fireplace, built-ins and beautiful oak floors. The 3 seasons porch overlooks the beautiful backyard and patio. A den and drop zone round out the main floor. Upstairs you’ll find the 4 generous sized bedrooms and updated full bath, plus a second floor laundry! The main bedroom is huge and also has an updated ensuite bath with double vanity, heated flooring, walk-in shower, separate tub & walk-in closet. In the lower level you’ll find a fabulous entertaining area featuring a wall of built-ins, game table area, kitchenette, newer carpeting, exercise room w/cedar closet, “safe” room w/steel door & wine cellar! New roof in 2025, Rhino Best Gutter guards, New driveway 2022, New windows 2023 & New roof in 2025. The 4 car heated garage steals the show!
Step inside this immaculately cared for 2-story home located in a prime SE side cul-de-sac location. With over 3,900 sq ft this home has all the room you could ever need! Formal living & dining rooms, updated kitchen with granite counters and breakfast bar/island that steps out onto the maintenance free deck. The first floor family room offers a gas fireplace, built-ins and beautiful oak floors. The 3 seasons porch overlooks the beautiful backyard and patio. A den and drop zone round out the main floor. Upstairs you’ll find the 4 generous sized bedrooms and updated full bath, plus a second floor laundry! The main bedroom is huge and also has an updated ensuite bath with double vanity, heated flooring, walk-in shower, separate tub & walk-in closet. In the lower level you’ll find a fabulous entertaining area featuring a wall of built-ins, game table area, kitchenette, newer carpeting, exercise room w/cedar closet, “safe” room w/steel door & wine cellar! New roof in 2025, Rhino Best Gutter guards, New driveway 2022, New windows 2023 & New roof in 2025. The 4 car heated garage steals the show!