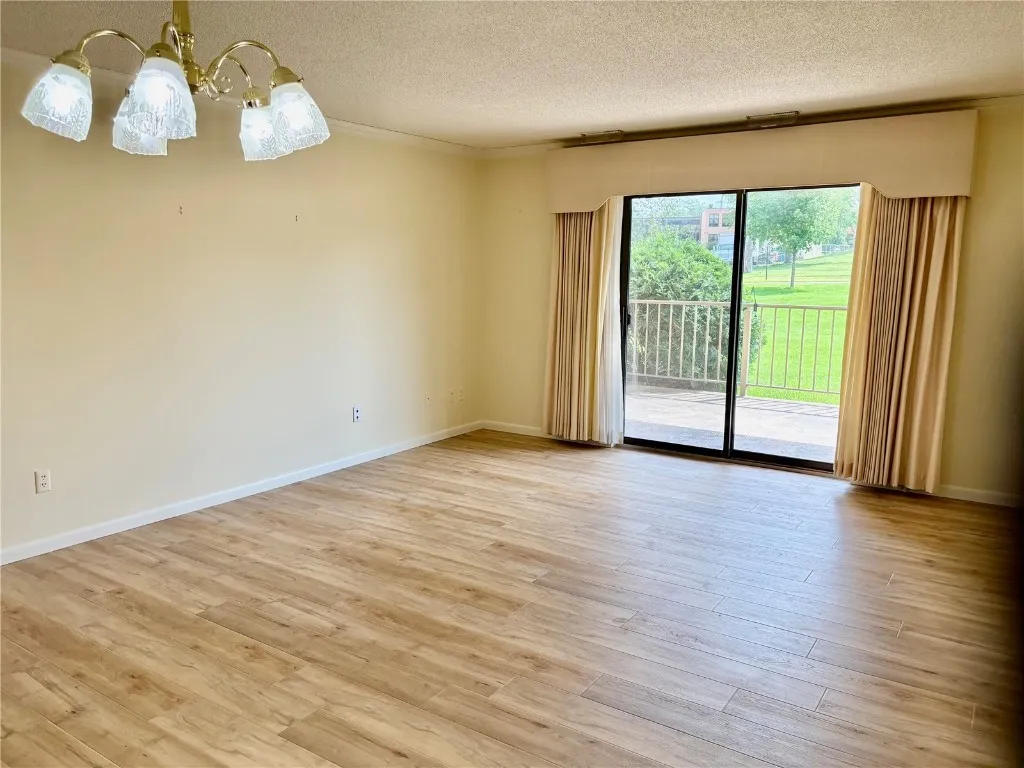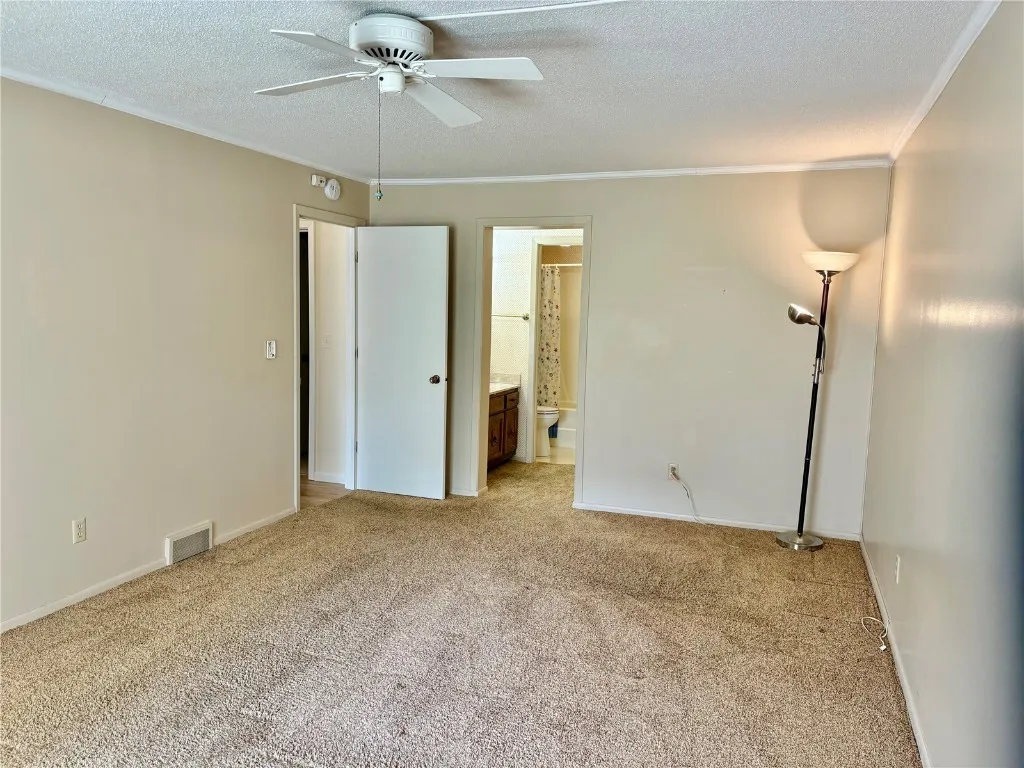




This first floor unit is beautifully maintained and ready for a new owner! With the oak kitchen cabinetry and plenty of counter space, plus a wall of pantry shelves you can store and prepare till your hearts content. Updated flooring in the Living Room, Dining Room & Kitchen. The main bath offers a step in shower and stackable washer dryer. The extra large primary bedroom has an ensuite bath with separate toilet/tub-shower area. There is a patio outside the living room slider overlooking a lush greenspace. Garage space #6 comes with the unit and a storage cabinet in front of your car plus a locked storage cage in the garage area as well. Welcome home! There is a $200/move in/start up fee.
This first floor unit is beautifully maintained and ready for a new owner! With the oak kitchen cabinetry and plenty of counter space, plus a wall of pantry shelves you can store and prepare till your hearts content. Updated flooring in the Living Room, Dining Room & Kitchen. The main bath offers a step in shower and stackable washer dryer. The extra large primary bedroom has an ensuite bath with separate toilet/tub-shower area. There is a patio outside the living room slider overlooking a lush greenspace. Garage space #6 comes with the unit and a storage cabinet in front of your car plus a locked storage cage in the garage area as well. Welcome home! There is a $200/move in/start up fee.