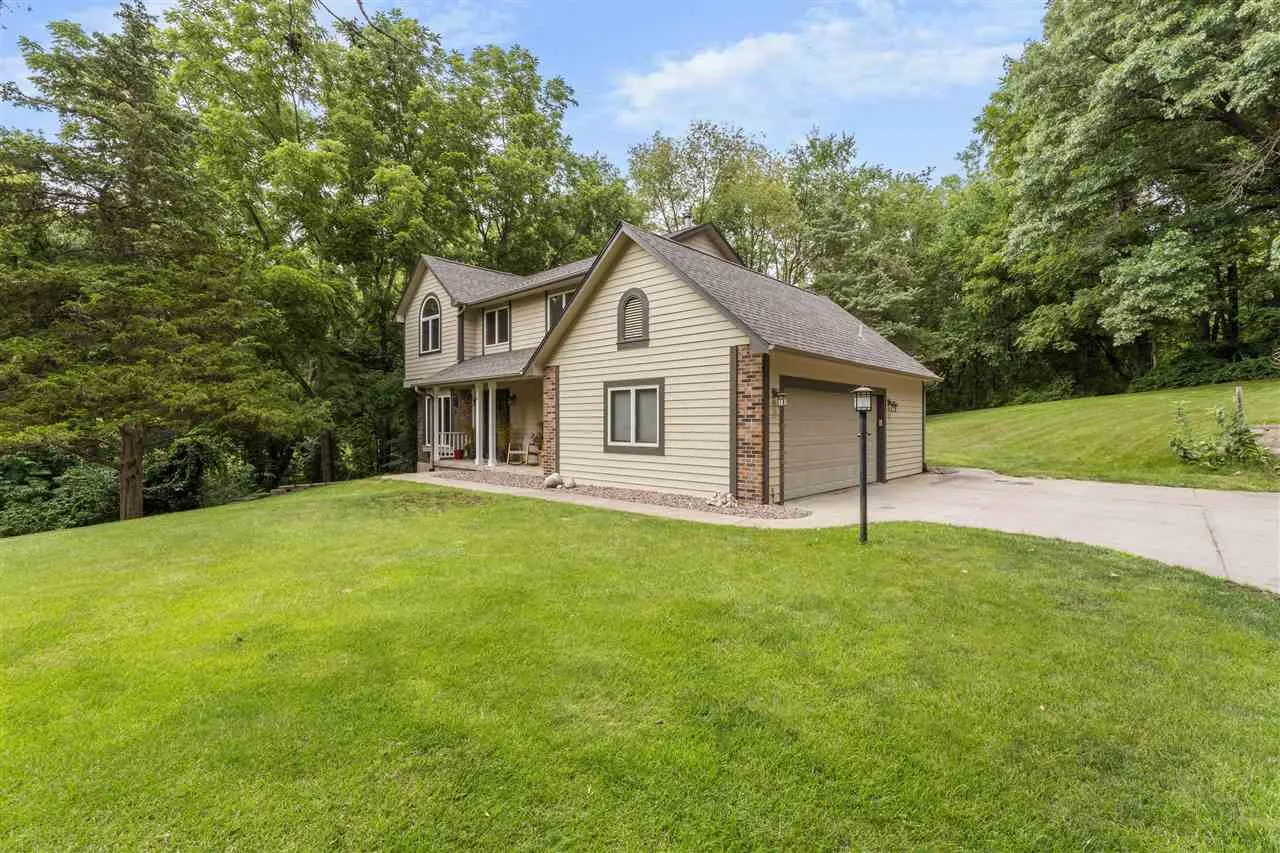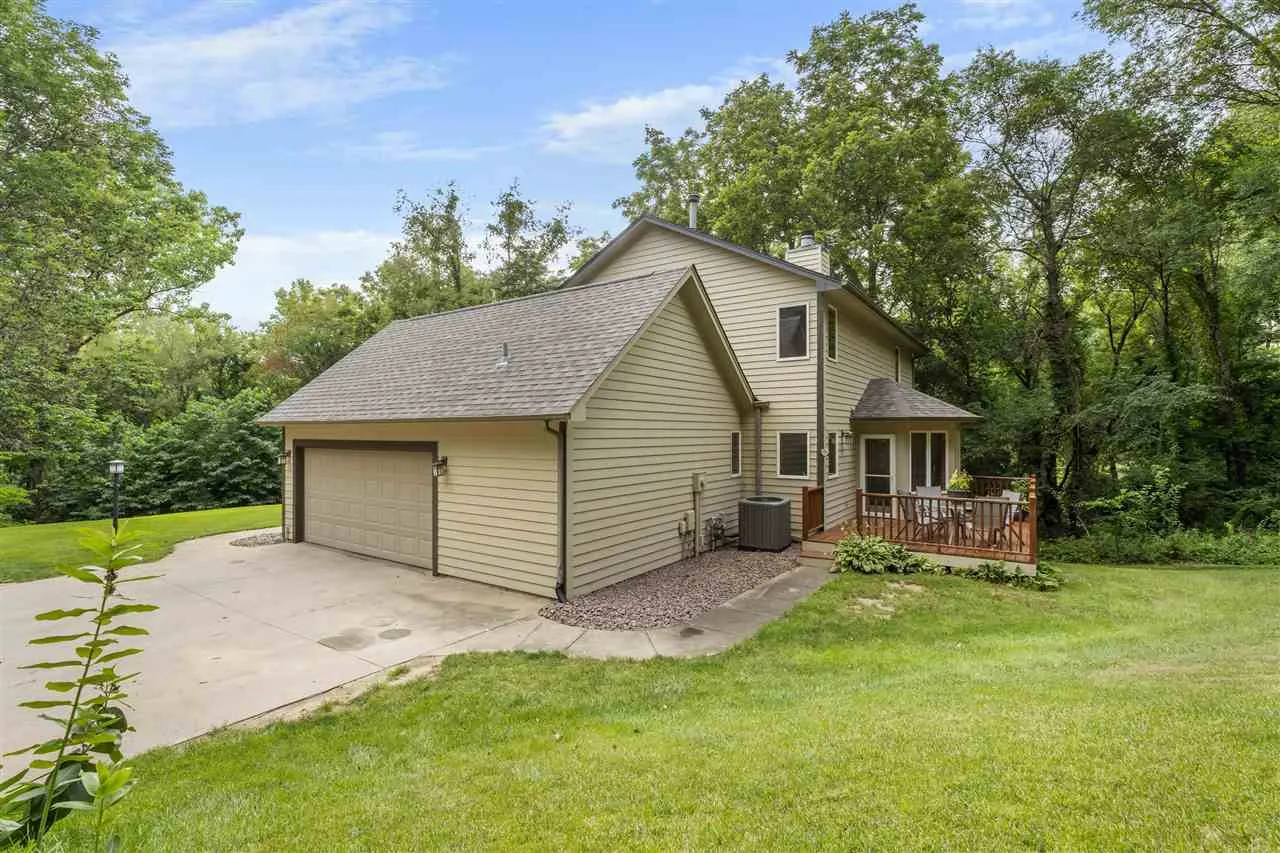




Discover your serene retreat at this sprawling 1.57-acre property on a wooded lot. This move in ready 4-bedroom, 3.5-bath home offers the perfect blend of natural beauty and modern comfort. Imagine waking up to the sounds of nature, with ample space for kids to explore and play in your private forest. The home’s design embraces its surroundings, from the eat in kitchen with a cozy double-sided fireplace (gas line added 2020) and deck access, ideal for seamless indoor-outdoor living, to the expansive finished walkout basement, perfect for family gatherings or a quiet escape. You’ll appreciate the extensive recent upgrades throughout: the 1st floor features new LVP flooring and (2024), while ceilings on both the 1st and 2nd floors, along with 2nd-floor LVP, were updated in 2023. Major mechanicals are newer, with the furnace and A/C replaced in 2023, and a new roof installed (2021). The primary and powder baths both received total remodels (2021), offering fresh, modern finishes. The kitchen was enhanced (2020) with a new stove and dishwasher, and the office / formal dining room gained new windows. The exterior had 10 tons of landscaping rock and border (2020) and shed painted (2025). The basement was extensively renovated (2019), including new flooring, a new bathroom, updated ceilings, and the addition of a bedroom with closet.
Discover your serene retreat at this sprawling 1.57-acre property on a wooded lot. This move in ready 4-bedroom, 3.5-bath home offers the perfect blend of natural beauty and modern comfort. Imagine waking up to the sounds of nature, with ample space for kids to explore and play in your private forest. The home’s design embraces its surroundings, from the eat in kitchen with a cozy double-sided fireplace (gas line added 2020) and deck access, ideal for seamless indoor-outdoor living, to the expansive finished walkout basement, perfect for family gatherings or a quiet escape. You’ll appreciate the extensive recent upgrades throughout: the 1st floor features new LVP flooring and (2024), while ceilings on both the 1st and 2nd floors, along with 2nd-floor LVP, were updated in 2023. Major mechanicals are newer, with the furnace and A/C replaced in 2023, and a new roof installed (2021). The primary and powder baths both received total remodels (2021), offering fresh, modern finishes. The kitchen was enhanced (2020) with a new stove and dishwasher, and the office / formal dining room gained new windows. The exterior had 10 tons of landscaping rock and border (2020) and shed painted (2025). The basement was extensively renovated (2019), including new flooring, a new bathroom, updated ceilings, and the addition of a bedroom with closet.