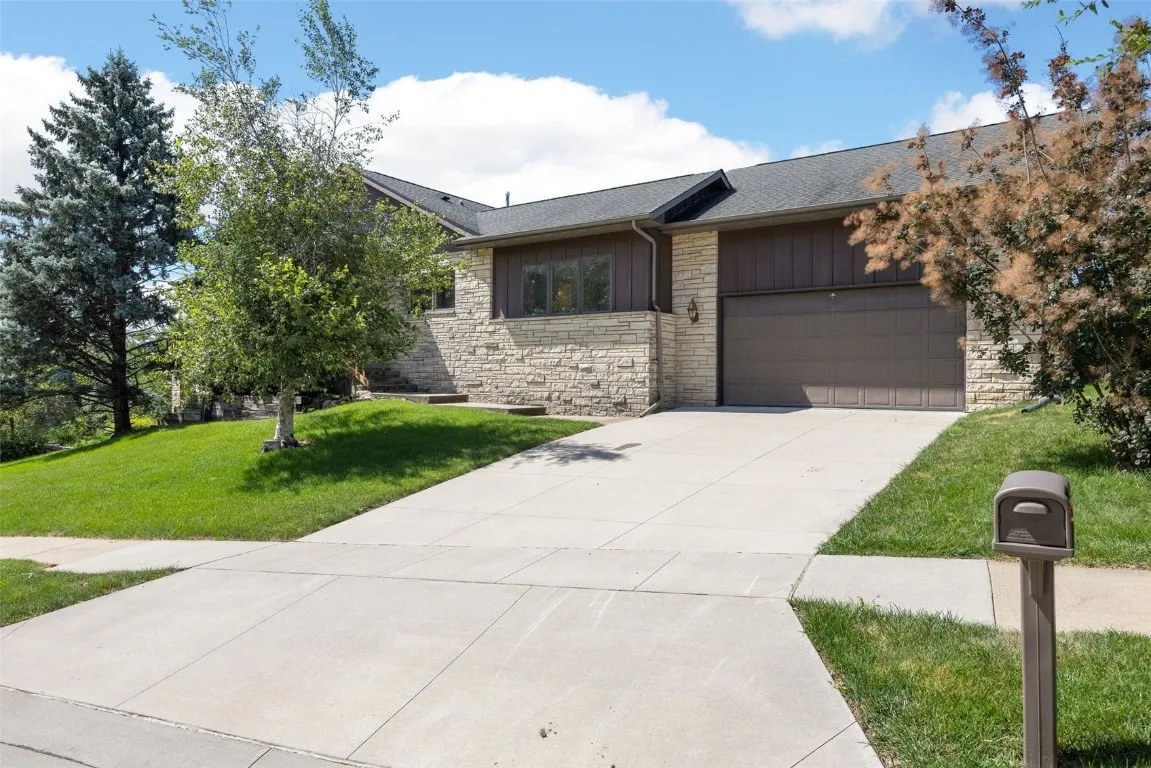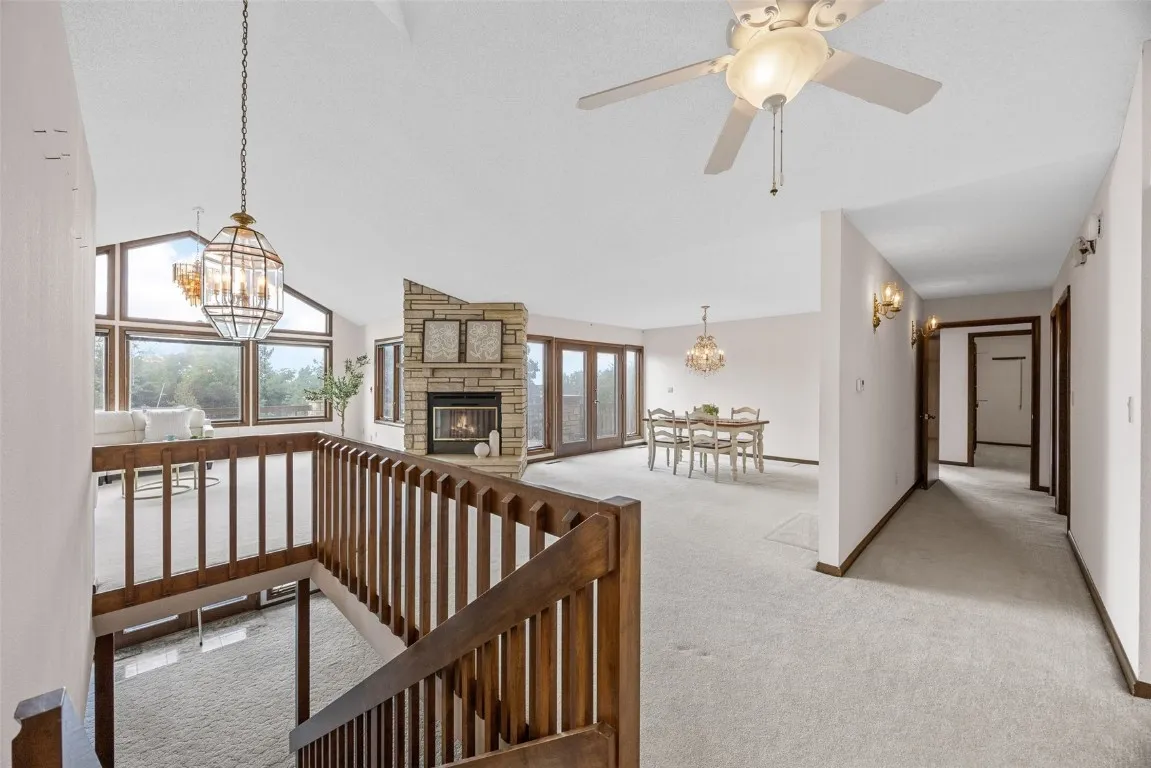




This gem of a home has an incredible story to tell… are YOU the one to write its next chapter? More than 3,500 square feet of living space sprawled across a half-acre in-town lot offering privacy, views, & the chance to make this home your own. Step inside to a marble tile entry, vaulted ceilings, skylights, & an open floor plan. Living room with floor-to-ceiling woodburning stone fireplace & a wall of windows overlooking the neighborhood treetops & the wrap-around deck. Formal dining room with deck access, plus a kitchen with daily dining area, a center island with storage, laminate countertops, & a pass-through window to the sun/sitting room. Huge Primary Suite offers an exclusive retreat: double doors to the deck, large walk-in closet, double vanity, jetted tub, separate shower, & sliding door to a private patio. Another large bedroom & a full hall bath complete the main level. Take the floating staircase down to the large walk-out lower level, where you’ll find 1 more big bedroom, 1 full bath, laundry room, hobby/craft room, and a wet bar area, perfect for entertaining! The private 0.51 acre yard includes a 6’ wood fence with lattice top, garden areas, mature trees, & extensive lower patio area under the deck. Two-car attached garage with built-in storage & workbench. A ‘must see’ property!
This gem of a home has an incredible story to tell… are YOU the one to write its next chapter? More than 3,500 square feet of living space sprawled across a half-acre in-town lot offering privacy, views, & the chance to make this home your own. Step inside to a marble tile entry, vaulted ceilings, skylights, & an open floor plan. Living room with floor-to-ceiling woodburning stone fireplace & a wall of windows overlooking the neighborhood treetops & the wrap-around deck. Formal dining room with deck access, plus a kitchen with daily dining area, a center island with storage, laminate countertops, & a pass-through window to the sun/sitting room. Huge Primary Suite offers an exclusive retreat: double doors to the deck, large walk-in closet, double vanity, jetted tub, separate shower, & sliding door to a private patio. Another large bedroom & a full hall bath complete the main level. Take the floating staircase down to the large walk-out lower level, where you’ll find 1 more big bedroom, 1 full bath, laundry room, hobby/craft room, and a wet bar area, perfect for entertaining! The private 0.51 acre yard includes a 6’ wood fence with lattice top, garden areas, mature trees, & extensive lower patio area under the deck. Two-car attached garage with built-in storage & workbench. A ‘must see’ property!