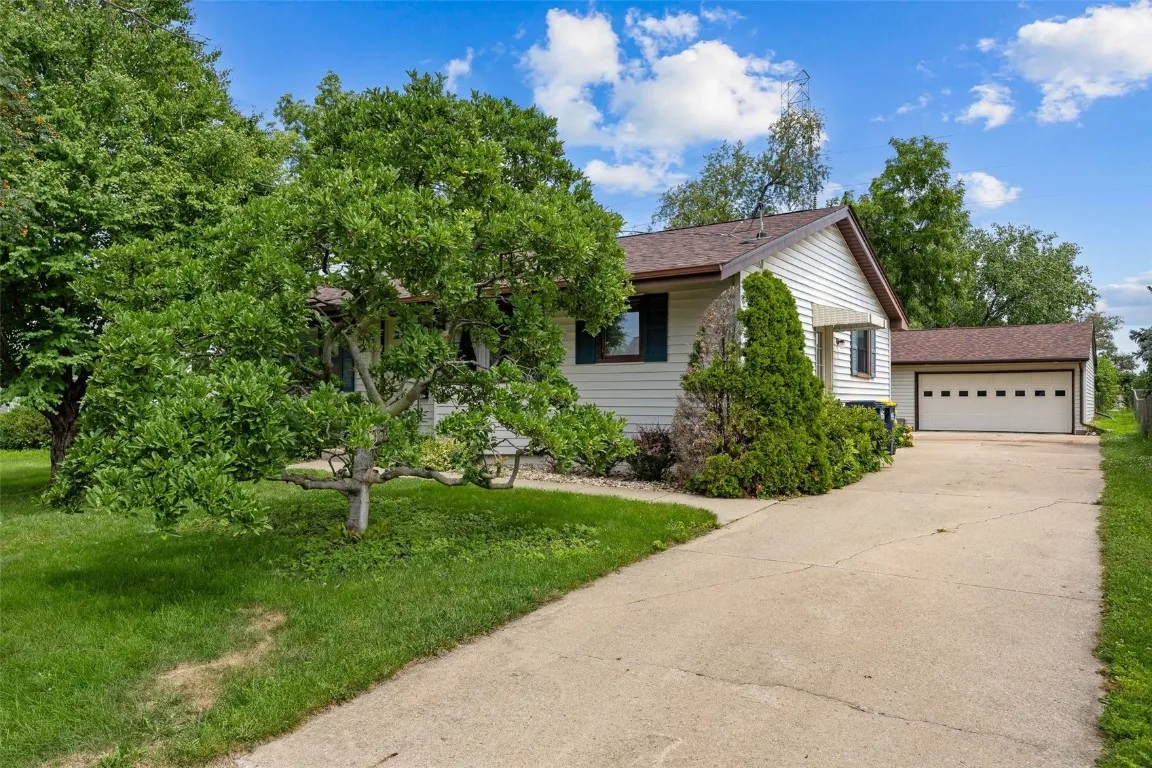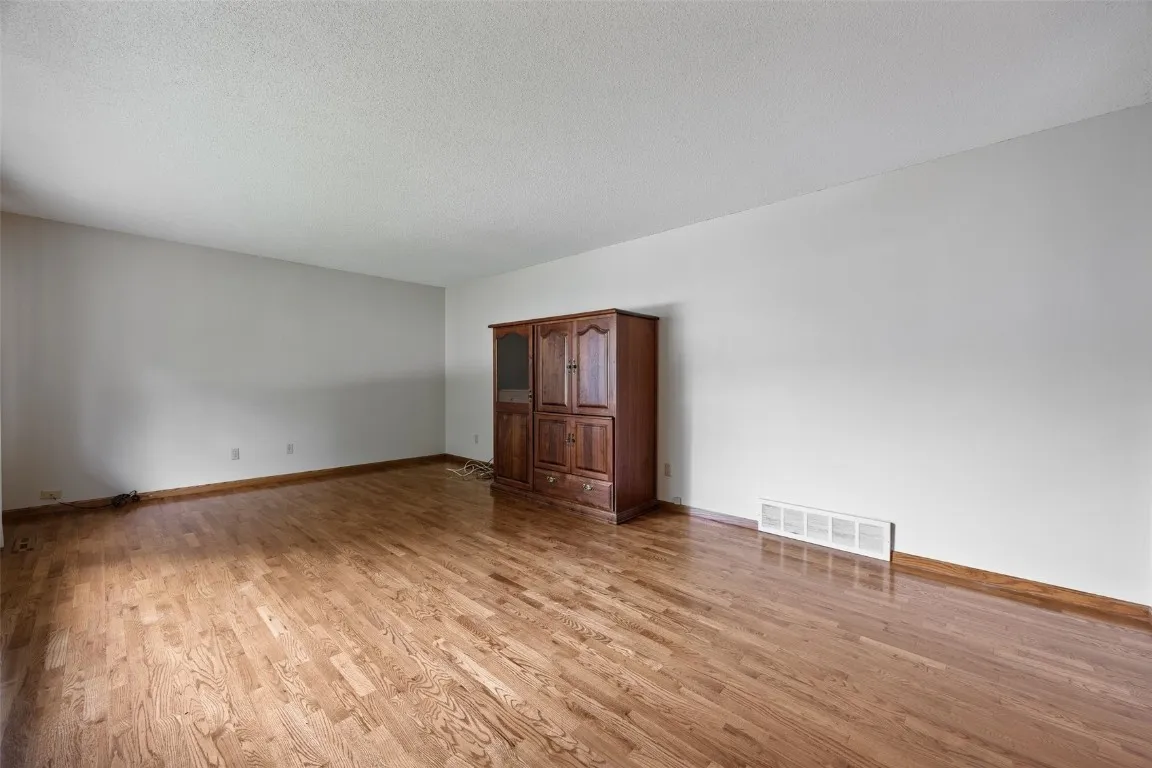




Very nice and well-maintained home near park on a dead-end street near St Andrew’s Golf course. Great kitchen with newer appliances and Corian counter tops. There are an ample number of cabinets and a pantry. Nice eating area boasting of a bow window. This 2-bedroom 2 bath ranch has beautiful hard wood floors and 6-panel doors throughout the first floor, a living room plus a family room that opens to a large deck overlooking the backyard. The lower level has finished rec room along with a bonus room, full bath and laundry room. 3 cars heated and air conditioned detached (26 x 31) garage. New deck. This is a very nice property that you must see. Estate being sold “as is”.
Very nice and well-maintained home near park on a dead-end street near St Andrew’s Golf course. Great kitchen with newer appliances and Corian counter tops. There are an ample number of cabinets and a pantry. Nice eating area boasting of a bow window. This 2-bedroom 2 bath ranch has beautiful hard wood floors and 6-panel doors throughout the first floor, a living room plus a family room that opens to a large deck overlooking the backyard. The lower level has finished rec room along with a bonus room, full bath and laundry room. 3 cars heated and air conditioned detached (26 x 31) garage. New deck. This is a very nice property that you must see. Estate being sold “as is”.