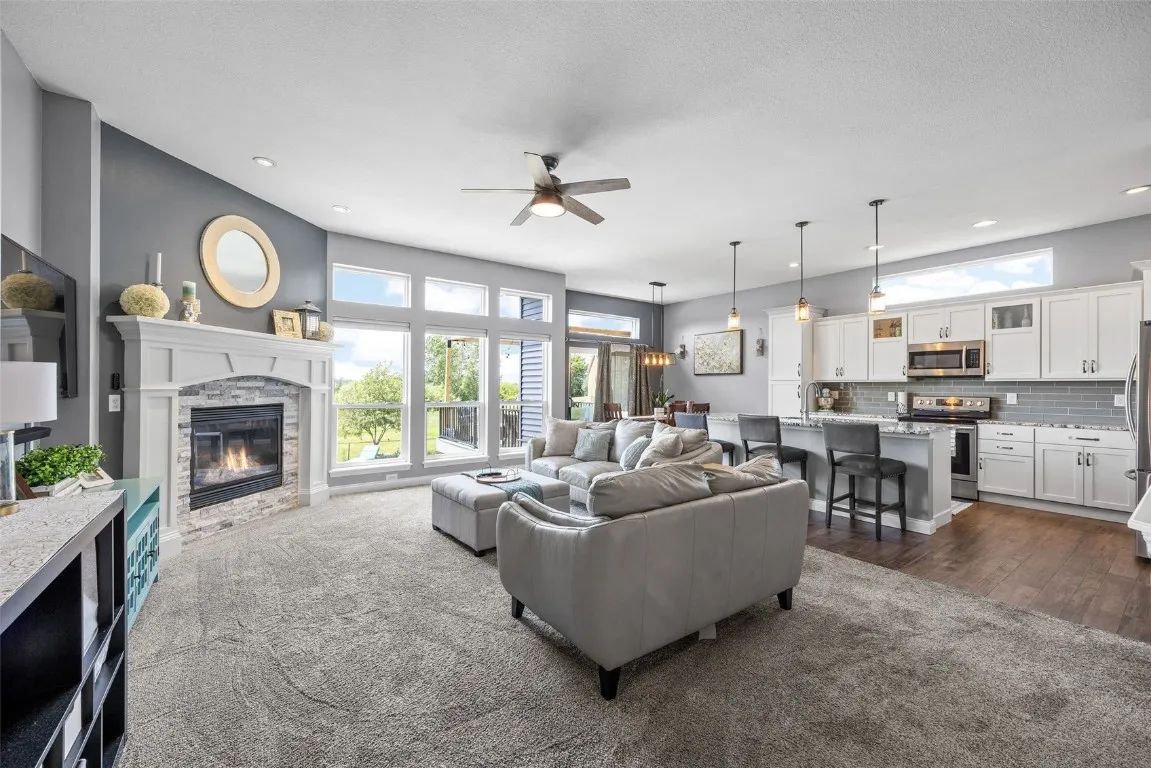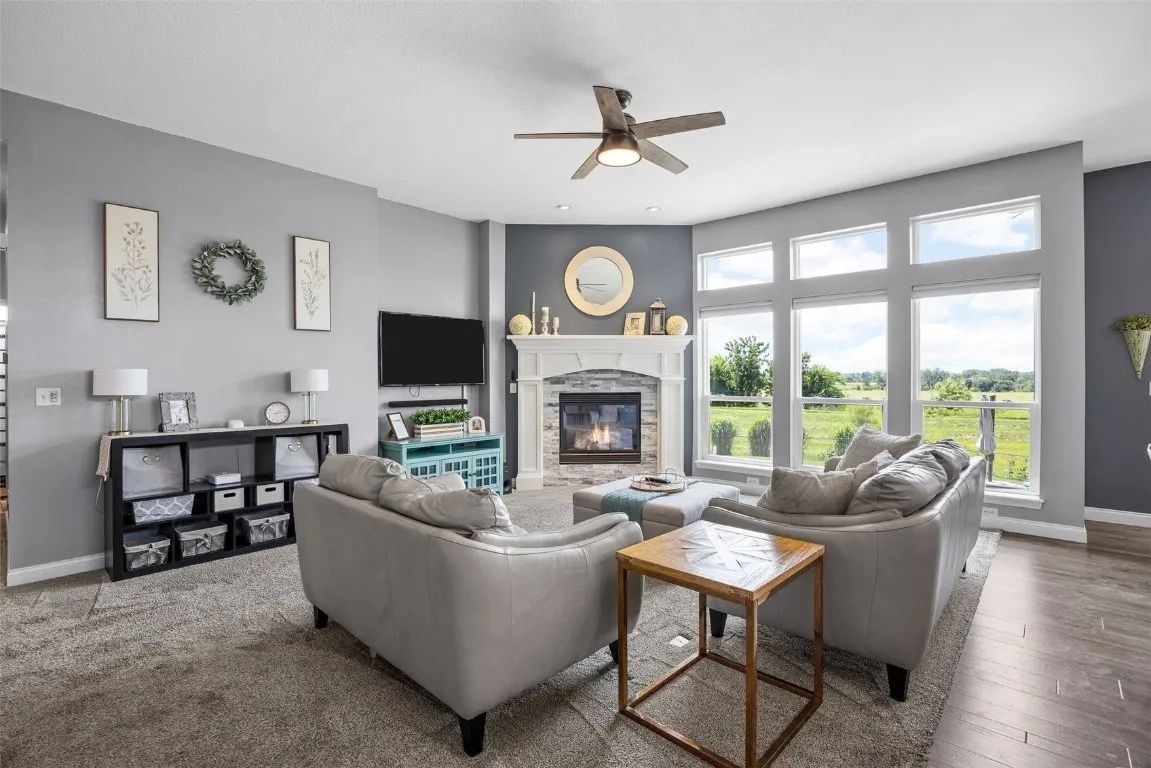




MORGAN CREEK PARK in your backyard…..plus an in-ground pool and gorgeous fenced yard,WOW !! Located on a quiet cul de sac, this beautiful 5 bedroom, 3 full bath ranch includes a long list of outstanding features including 10ft ceilings in kitchen and great room, completely updated kitchen, main floor laundry with lots of storage area, slider to new deck w/ canvas cover, steps to large patio, in-ground pool and lots of privacy and nature!! The lower level includes full daylight windows, a new bar and game table are, large TV/media area, full bath with jetted tub, shower, large walk-in closet plus 2 additional bedrooms! This beautifully maintained home is a rare find!!!
MORGAN CREEK PARK in your backyard…..plus an in-ground pool and gorgeous fenced yard,WOW !! Located on a quiet cul de sac, this beautiful 5 bedroom, 3 full bath ranch includes a long list of outstanding features including 10ft ceilings in kitchen and great room, completely updated kitchen, main floor laundry with lots of storage area, slider to new deck w/ canvas cover, steps to large patio, in-ground pool and lots of privacy and nature!! The lower level includes full daylight windows, a new bar and game table are, large TV/media area, full bath with jetted tub, shower, large walk-in closet plus 2 additional bedrooms! This beautifully maintained home is a rare find!!!