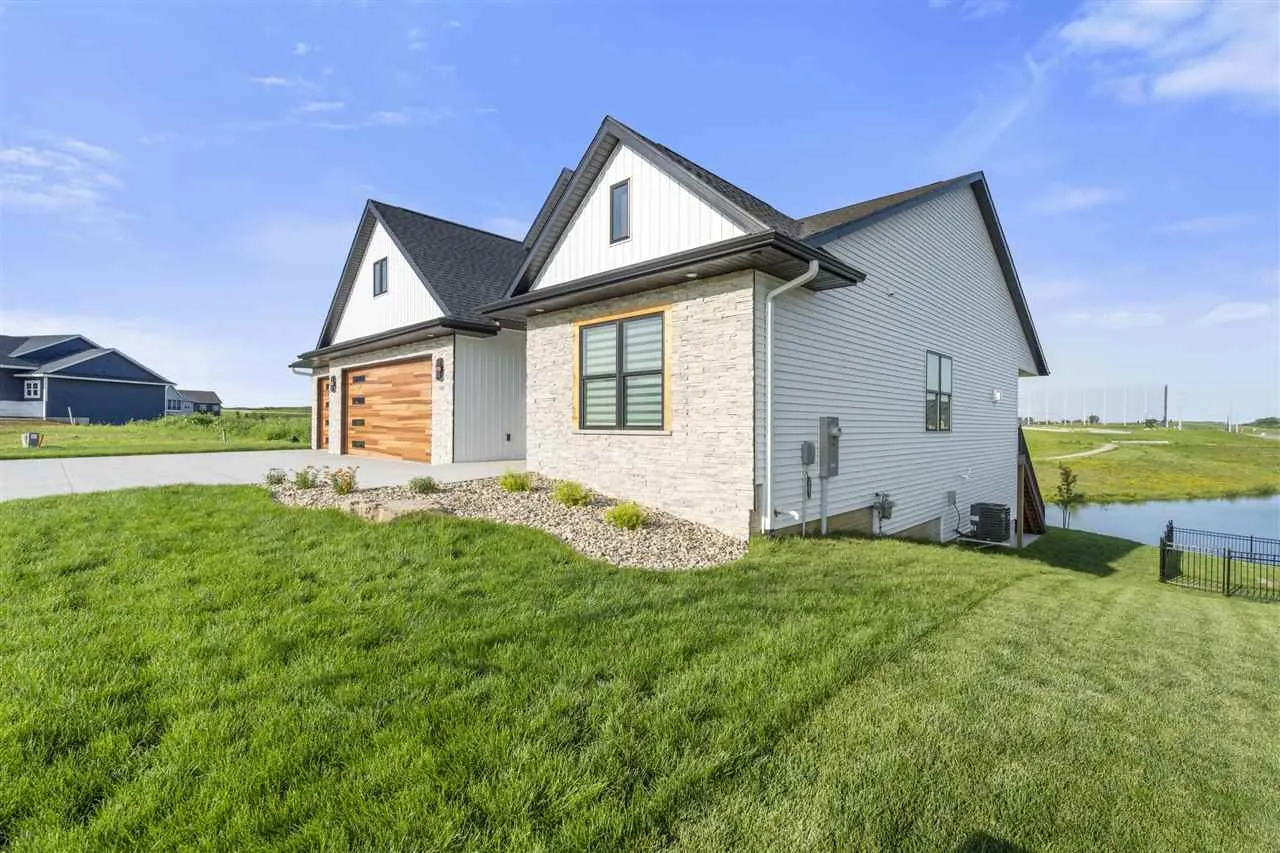




Prepare to be captivated by this one-of-a-kind, designer-curated zero entry walk-out ranch, perfectly poised on the water’s edge in Tiffin. This isn’t just a home; it’s a statement of modern luxury, where every detail is meticulously crafted. The jaw-dropping secret? All $65k incredible, high-end upgrades have NOT been factored into the asking price, ensuring you an amazing deal! Working with a visionary designer, this zero-entry residence radiates an undeniable “it” factor. The striking exterior features sleek vinyl siding, black exterior windows, a matching black roof, and chic fashion garage doors. Step inside an expansive open floor plan, bathed in natural light, with soaring tray ceilings on the main level and 9-foot ceilings downstairs. Designer finishes abound, including upgraded hardwood flooring, new carpeting, & exquisite tilework. The gourmet kitchen is a true showstopper, with brilliant white cabinetry, pristine white trim, a dazzling tile backsplash, and an upgraded Electrolux appliance package, including a 36-inch induction range. The colossal sit-at island boasts a breathtaking waterfall edge quartz countertop, while a big pantry, and under-cabinet LED lighting enhance functionality. A thoughtful laundry room with custom cubbies serves as a seamless drop-zone. Relax in the living space warmed by a gas fireplace.
Prepare to be captivated by this one-of-a-kind, designer-curated zero entry walk-out ranch, perfectly poised on the water’s edge in Tiffin. This isn’t just a home; it’s a statement of modern luxury, where every detail is meticulously crafted. The jaw-dropping secret? All $65k incredible, high-end upgrades have NOT been factored into the asking price, ensuring you an amazing deal! Working with a visionary designer, this zero-entry residence radiates an undeniable “it” factor. The striking exterior features sleek vinyl siding, black exterior windows, a matching black roof, and chic fashion garage doors. Step inside an expansive open floor plan, bathed in natural light, with soaring tray ceilings on the main level and 9-foot ceilings downstairs. Designer finishes abound, including upgraded hardwood flooring, new carpeting, & exquisite tilework. The gourmet kitchen is a true showstopper, with brilliant white cabinetry, pristine white trim, a dazzling tile backsplash, and an upgraded Electrolux appliance package, including a 36-inch induction range. The colossal sit-at island boasts a breathtaking waterfall edge quartz countertop, while a big pantry, and under-cabinet LED lighting enhance functionality. A thoughtful laundry room with custom cubbies serves as a seamless drop-zone. Relax in the living space warmed by a gas fireplace.