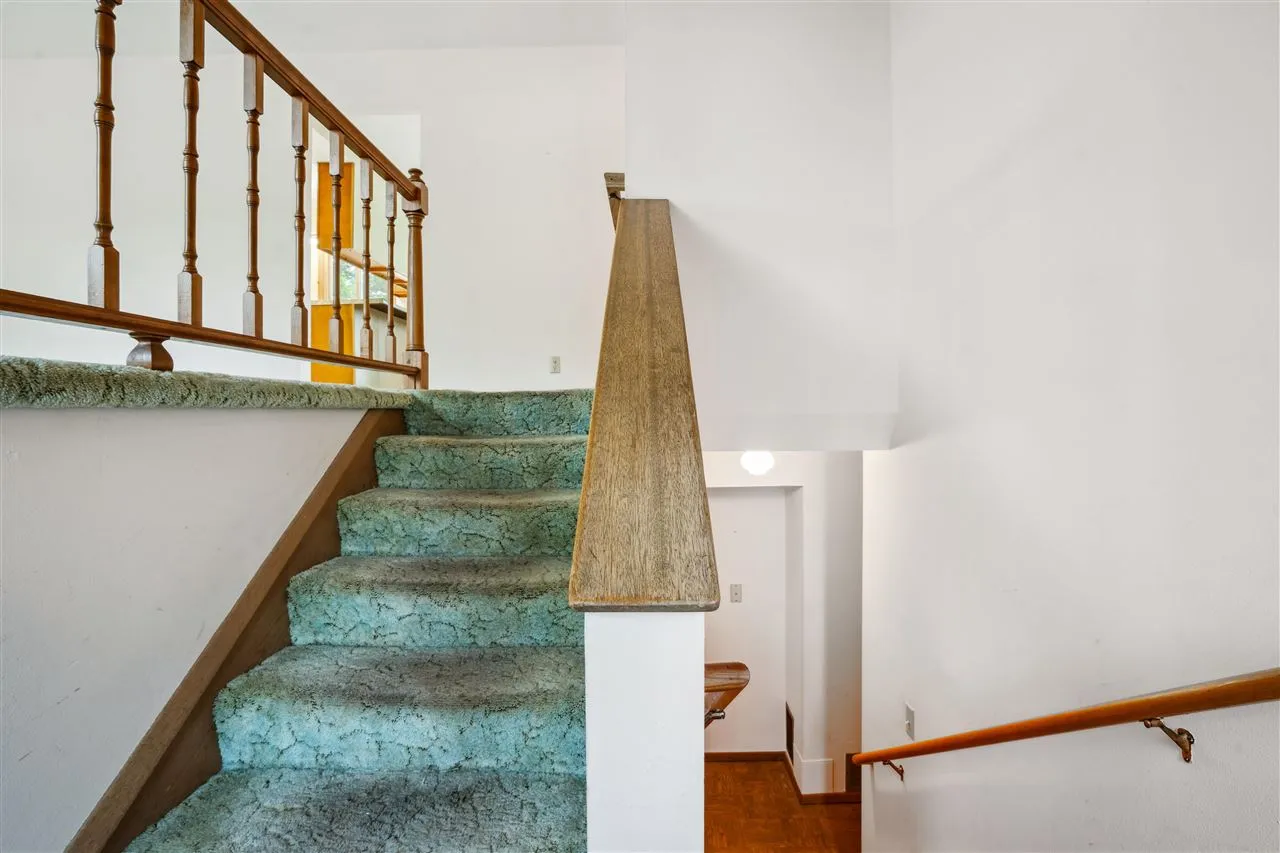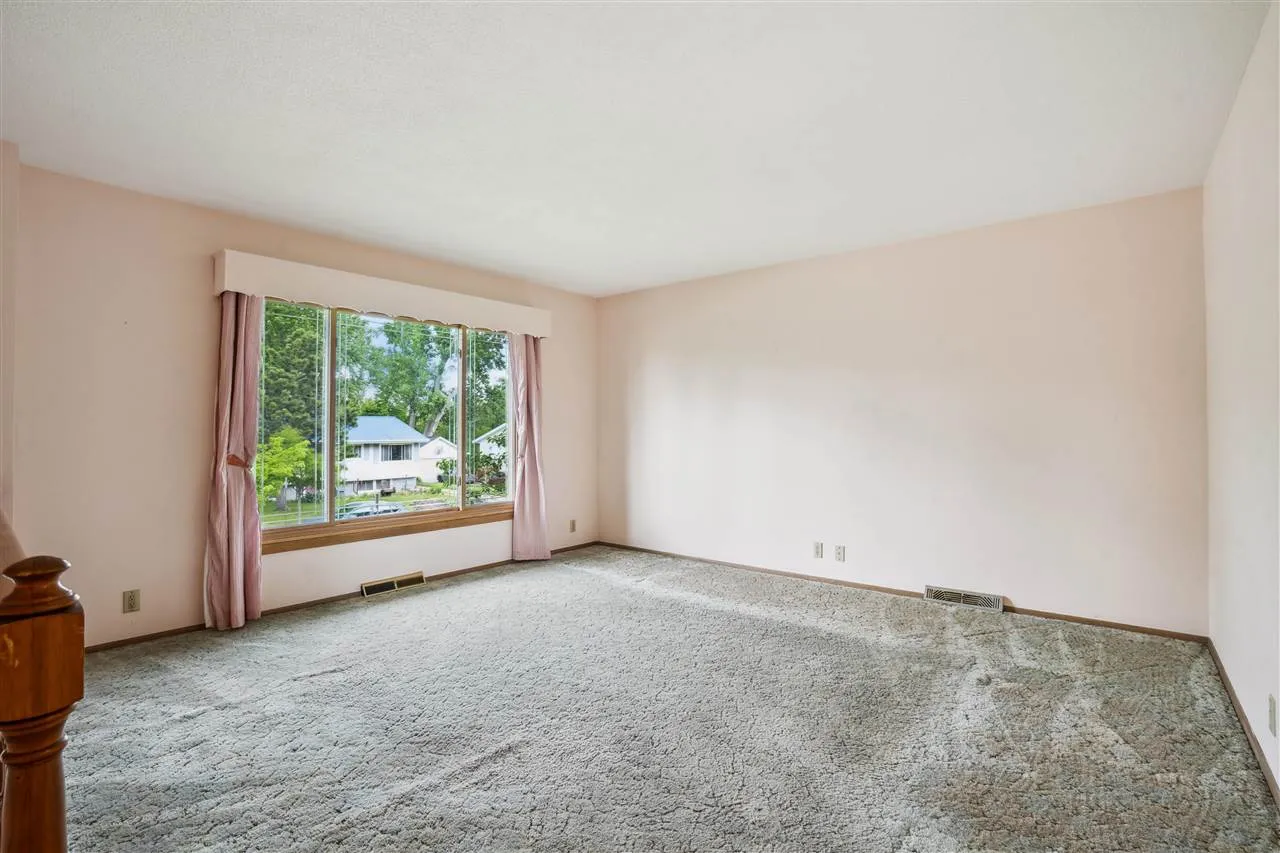




Opportunity is knocking with this lovingly maintained home that has such great bones and just needs the cosmetic updates like paint and flooring to give it a fresh look and increase the home’s value. Situated on a tree-lined street amongst other well-loved homes and owned by the same family that built it in 1967, this home has received the proper care and upkeep and has been upgraded in a number of meaningful ways that will save the next homeowner a lot of expense. Improvements include a new furnace (May 2024), new a/c (May 2024), new water heater (2021), new roof (2020), new windows (2004), siding replacement to vinyl siding, and Orangeburg sewer line replaced as well. Spacious living room with direct sight lines to the dining room where there is a sliding glass door that overlooks the deck and back yard where there is no home directly behind. This home features so much natural light that cascades in from the many newer windows. Large kitchen/dining space with pantry storage. The lower level has the fourth bedroom, a bonus room, storage room, laundry, full bath and direct access to the oversized one-car garage. This property is an opportunity to build instant equity with a few cosmetic improvements. Come see the possibilities for yourself while you still can! This home won’t last long at this price in this location!
Opportunity is knocking with this lovingly maintained home that has such great bones and just needs the cosmetic updates like paint and flooring to give it a fresh look and increase the home’s value. Situated on a tree-lined street amongst other well-loved homes and owned by the same family that built it in 1967, this home has received the proper care and upkeep and has been upgraded in a number of meaningful ways that will save the next homeowner a lot of expense. Improvements include a new furnace (May 2024), new a/c (May 2024), new water heater (2021), new roof (2020), new windows (2004), siding replacement to vinyl siding, and Orangeburg sewer line replaced as well. Spacious living room with direct sight lines to the dining room where there is a sliding glass door that overlooks the deck and back yard where there is no home directly behind. This home features so much natural light that cascades in from the many newer windows. Large kitchen/dining space with pantry storage. The lower level has the fourth bedroom, a bonus room, storage room, laundry, full bath and direct access to the oversized one-car garage. This property is an opportunity to build instant equity with a few cosmetic improvements. Come see the possibilities for yourself while you still can! This home won’t last long at this price in this location!