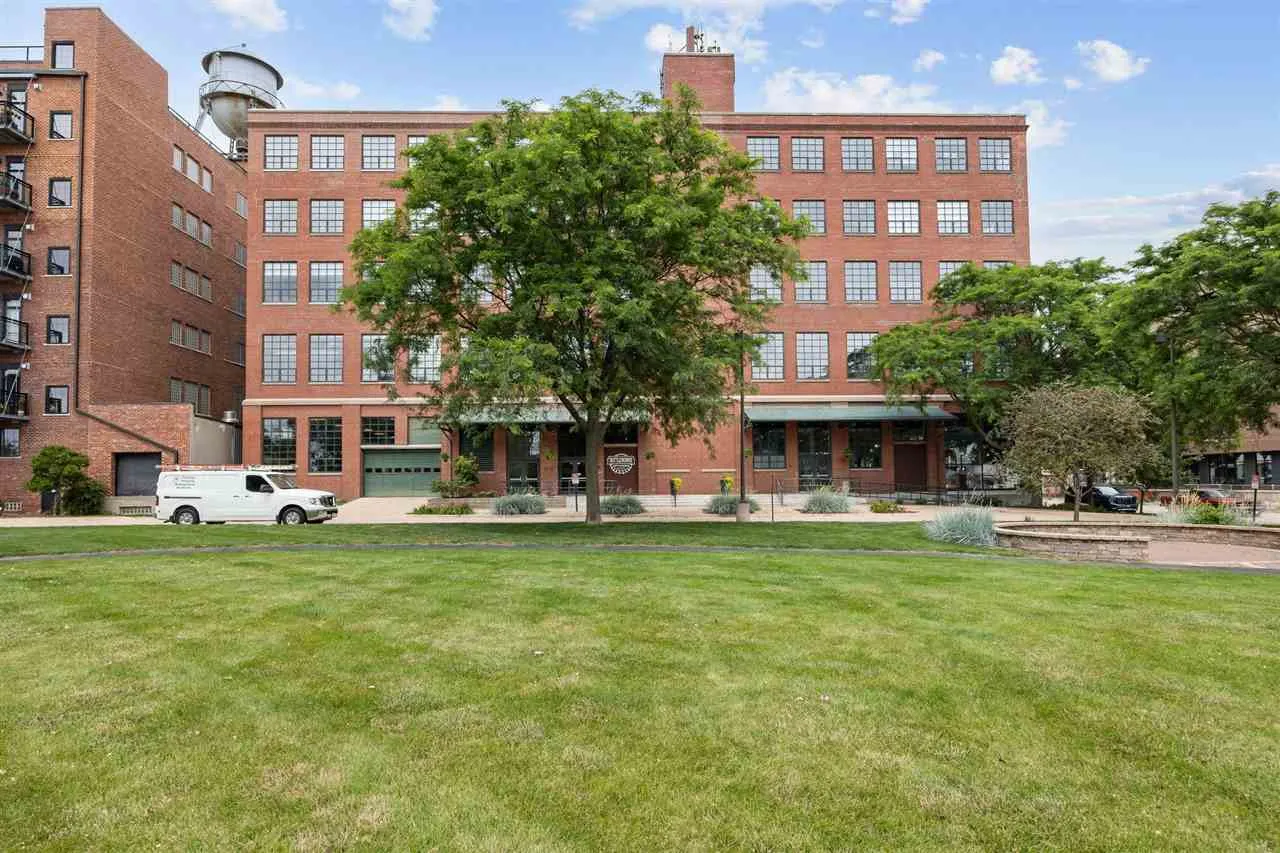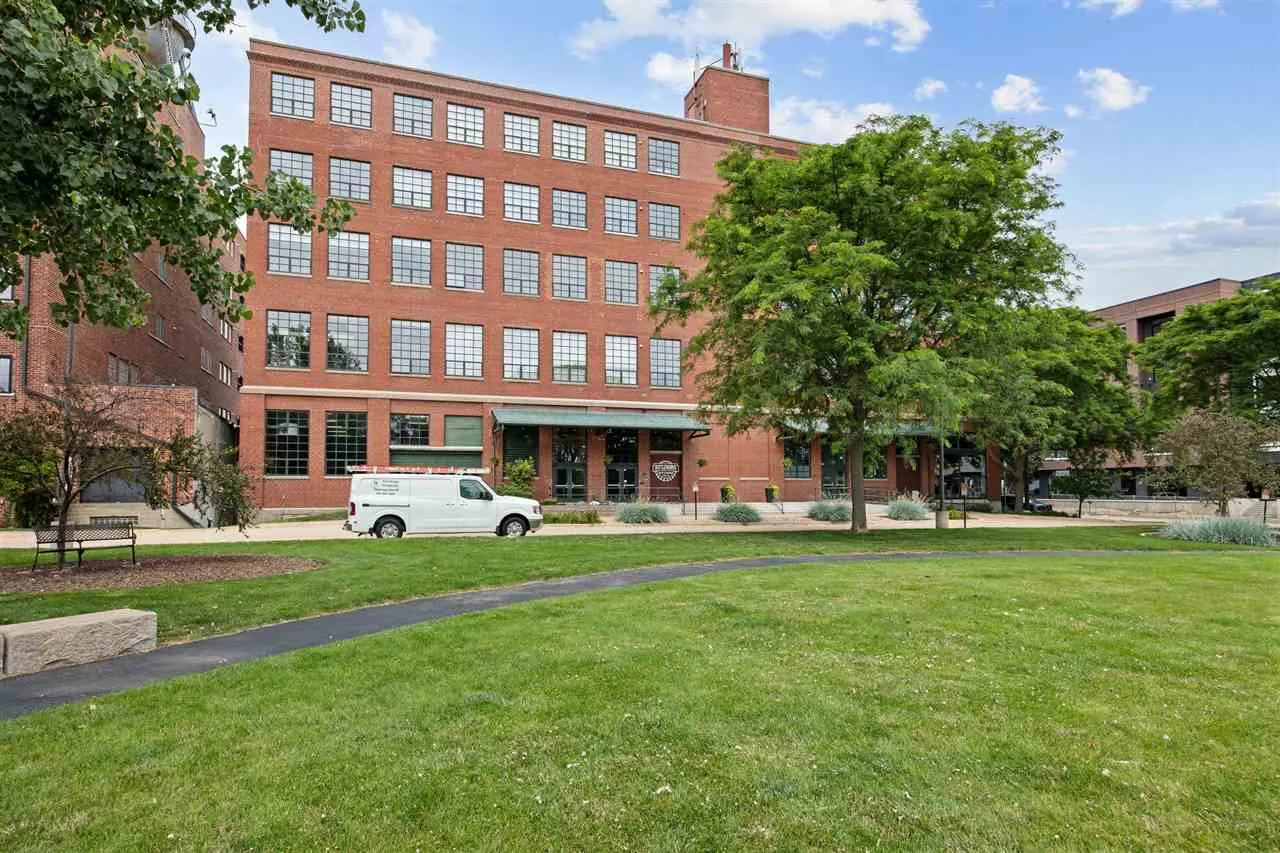




Discover a modern urban oasis in the heart of Cedar Rapids — welcome to Unit 305 at 905 3rd Street SE. This spacious 2-bedroom, 2-bath condo offers a contemporary urban feel with exposed brick walls and high ceilings. Enjoy the open-concept layout, and abundant natural light. Whether you’re entertaining guests or enjoying quiet evenings, the inviting living area seamlessly flows into the functional kitchen—complete with stainless appliances, and a stylish breakfast bar. Of course the location of this pet friendly home is the cherry on top! Walk to Newbo, Czech Village and downtown Cedar Rapids. Enjoy nearby restaurants, shops and bike trails. You’ll love the endless opportunities offered by your new home!
Discover a modern urban oasis in the heart of Cedar Rapids — welcome to Unit 305 at 905 3rd Street SE. This spacious 2-bedroom, 2-bath condo offers a contemporary urban feel with exposed brick walls and high ceilings. Enjoy the open-concept layout, and abundant natural light. Whether you’re entertaining guests or enjoying quiet evenings, the inviting living area seamlessly flows into the functional kitchen—complete with stainless appliances, and a stylish breakfast bar. Of course the location of this pet friendly home is the cherry on top! Walk to Newbo, Czech Village and downtown Cedar Rapids. Enjoy nearby restaurants, shops and bike trails. You’ll love the endless opportunities offered by your new home!