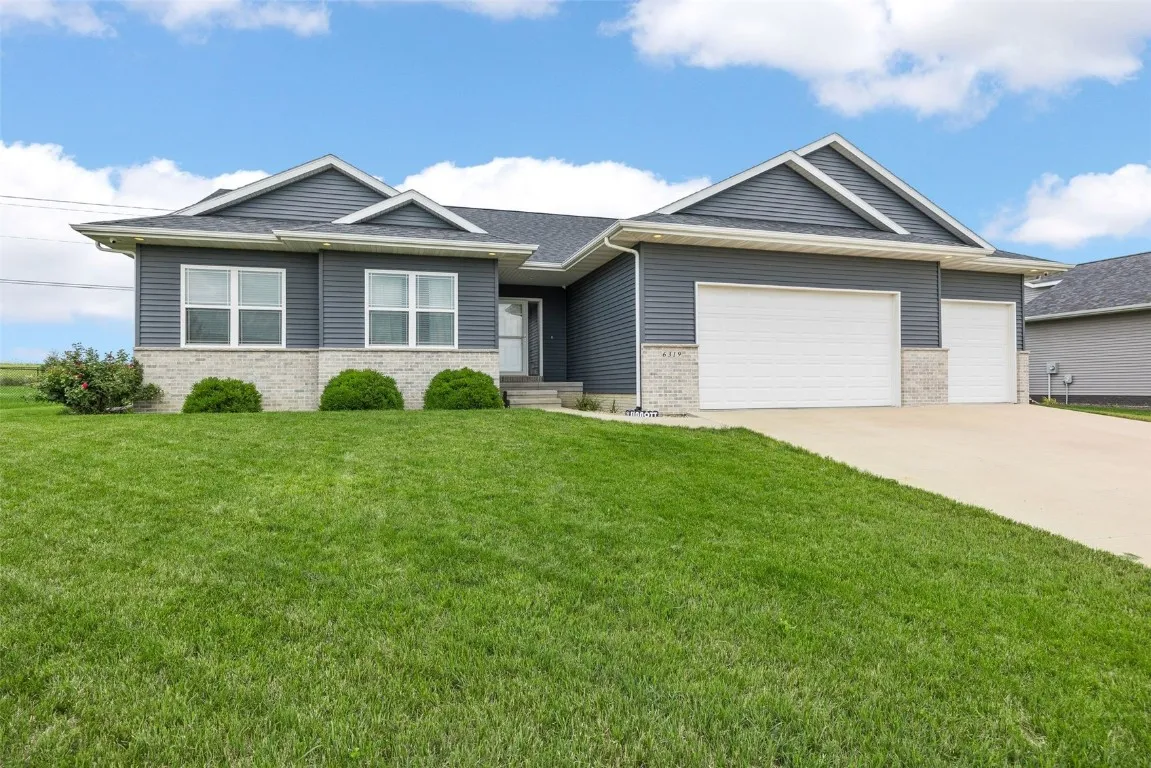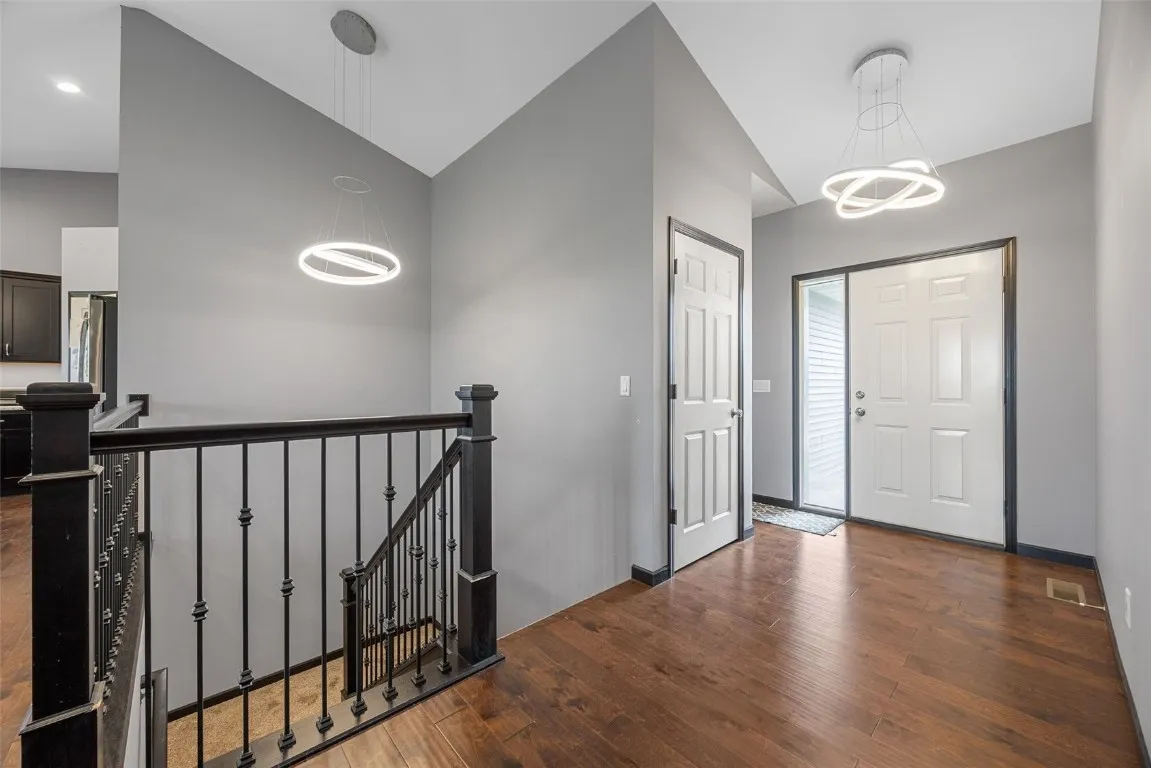




Move right into this gorgeous 4 bedroom, 3 full bathroom ranch! Enjoy an open-concept main level with vaulted ceilings and an abundance of natural light. The well-appointed kitchen features wood floors, tons of counter space, stainless steel appliances, a breakfast bar, and a dining area. Retreat to the primary suite featuring a tray ceiling, dual vanity, and a large walk-in closet. With finished living space on both levels and an oversized 3-stall garage, there’s room for everyone and everything. A convenient mudroom and main level laundry are added bonuses. The flat, fenced-in backyard boasts a large deck and patio, perfect for outdoor gatherings. Located in the highly sought-after College Community School District!
Move right into this gorgeous 4 bedroom, 3 full bathroom ranch! Enjoy an open-concept main level with vaulted ceilings and an abundance of natural light. The well-appointed kitchen features wood floors, tons of counter space, stainless steel appliances, a breakfast bar, and a dining area. Retreat to the primary suite featuring a tray ceiling, dual vanity, and a large walk-in closet. With finished living space on both levels and an oversized 3-stall garage, there’s room for everyone and everything. A convenient mudroom and main level laundry are added bonuses. The flat, fenced-in backyard boasts a large deck and patio, perfect for outdoor gatherings. Located in the highly sought-after College Community School District!