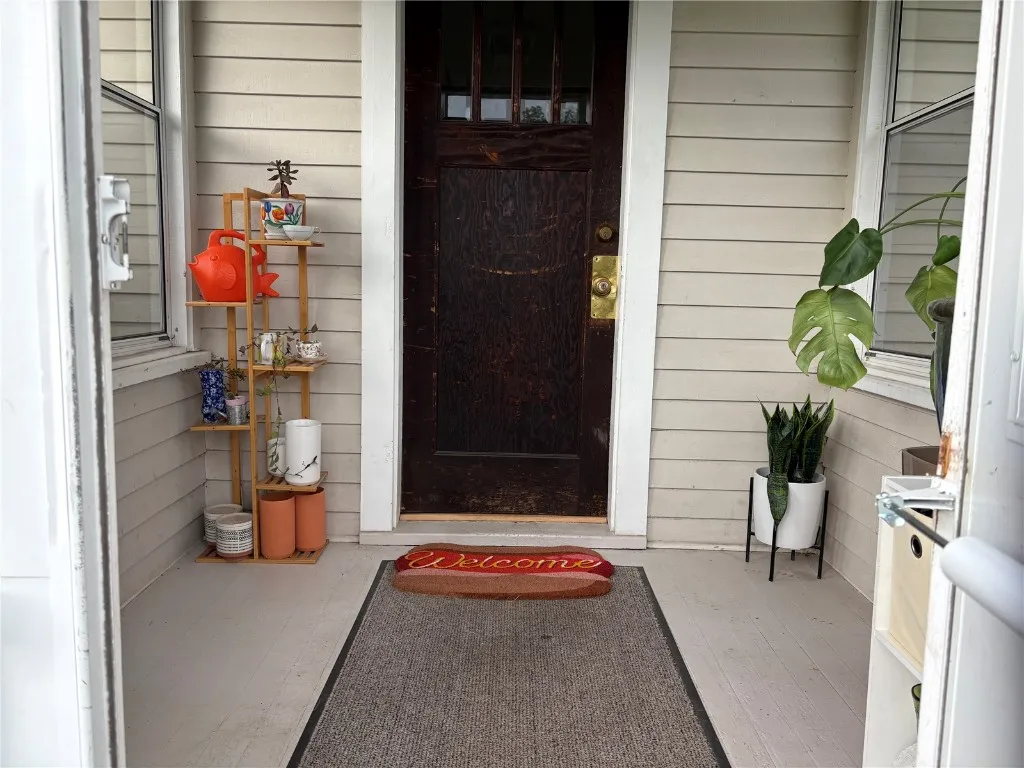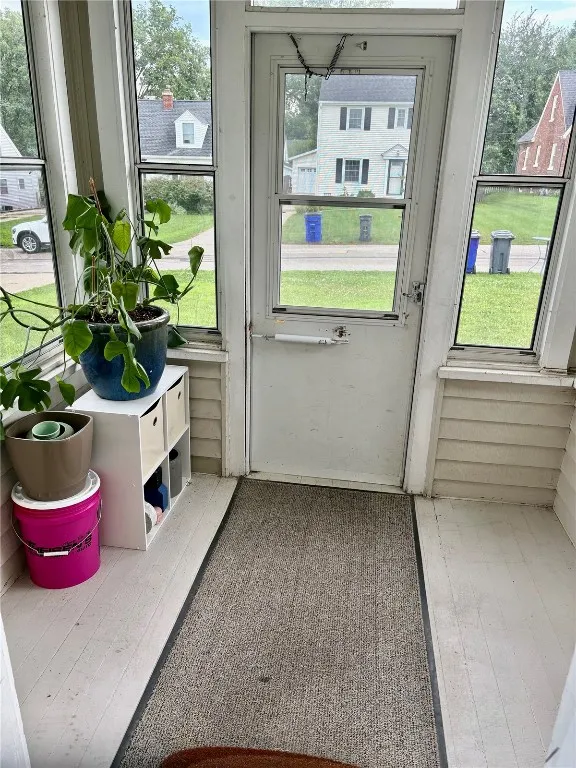




Step inside this adorable 2 bedroom home located in a very desirable neighborhood just steps away from Franklin Jr. High. It features new flooring in the living room, dining room & kitchen. Updated bath with tiled shower & glass doors. The kitchen offers lots of counterspace, a newer dishwasher and an abundance of storage space. The walk-up attic could be finished for a 3rd bedroom. The unfinished basement is home to the laundry area and more storage. Updated electrical & entirely new garage after the derecho. Fenced in back yard too! Welcome home!
Step inside this adorable 2 bedroom home located in a very desirable neighborhood just steps away from Franklin Jr. High. It features new flooring in the living room, dining room & kitchen. Updated bath with tiled shower & glass doors. The kitchen offers lots of counterspace, a newer dishwasher and an abundance of storage space. The walk-up attic could be finished for a 3rd bedroom. The unfinished basement is home to the laundry area and more storage. Updated electrical & entirely new garage after the derecho. Fenced in back yard too! Welcome home!