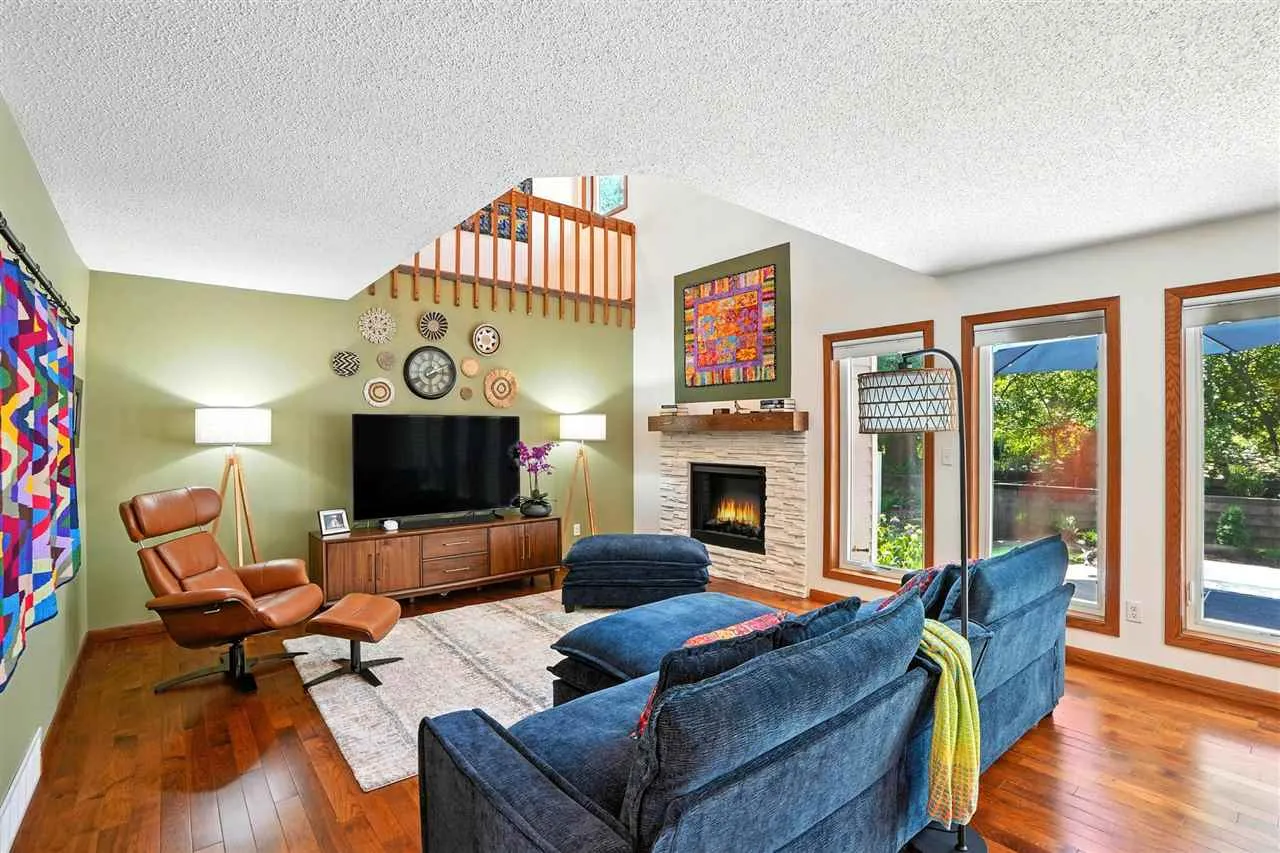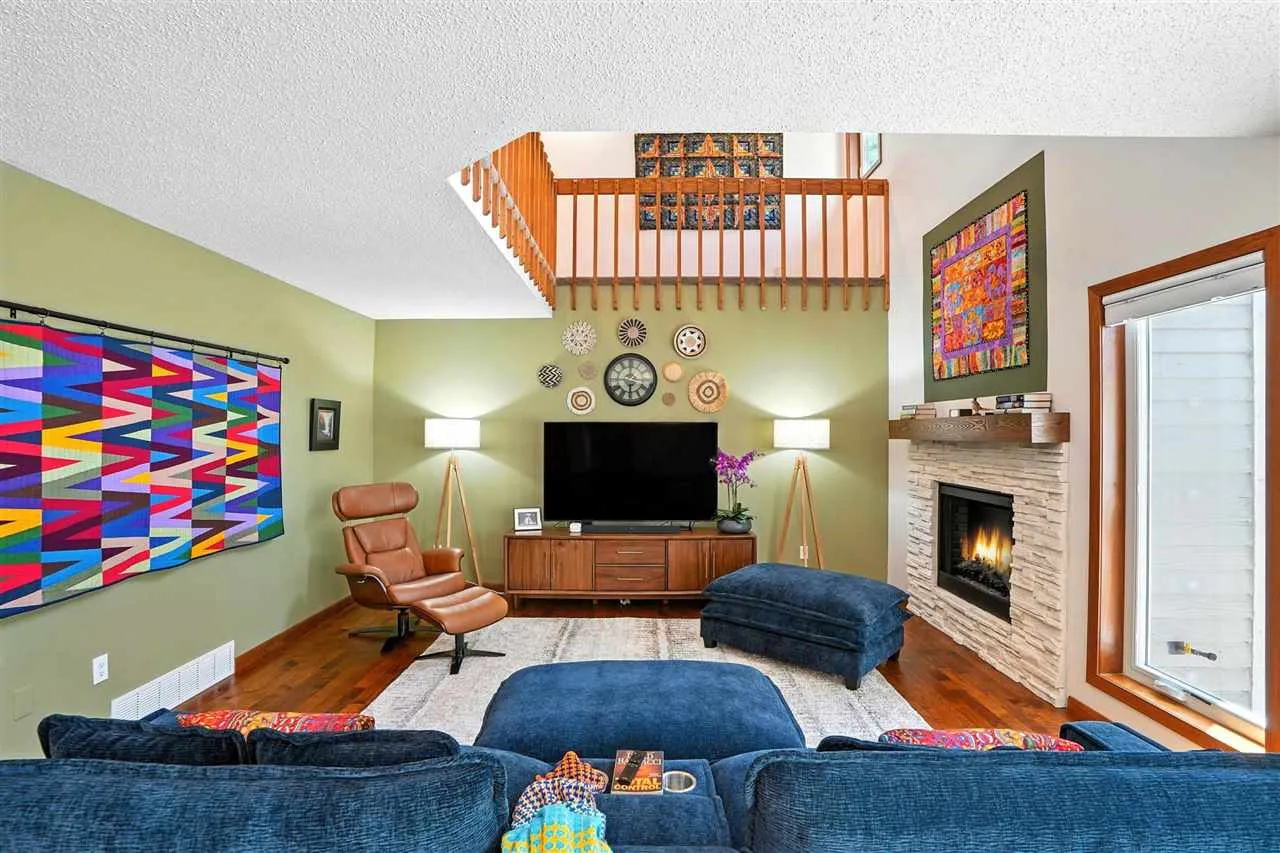




Nicely updated contemporary style condo in desirable Beaver Creek neighborhood nestled in the trees. Inviting entryway features vaulted ceiling and skylight that leads you to the second floor. Beautiful hardwood floors on the main level. Fabulous deck and patio with updated landscaping and artificial turf. Second level features nice sized bedrooms with plenty of closet space and tastefully updated bathrooms. You’ll love the bonus loft space that overlooks the living room. Finished basement with family/rec area and extra non-conforming room. Over 2,000sqft of living space. Full list of updates available.
Nicely updated contemporary style condo in desirable Beaver Creek neighborhood nestled in the trees. Inviting entryway features vaulted ceiling and skylight that leads you to the second floor. Beautiful hardwood floors on the main level. Fabulous deck and patio with updated landscaping and artificial turf. Second level features nice sized bedrooms with plenty of closet space and tastefully updated bathrooms. You’ll love the bonus loft space that overlooks the living room. Finished basement with family/rec area and extra non-conforming room. Over 2,000sqft of living space. Full list of updates available.